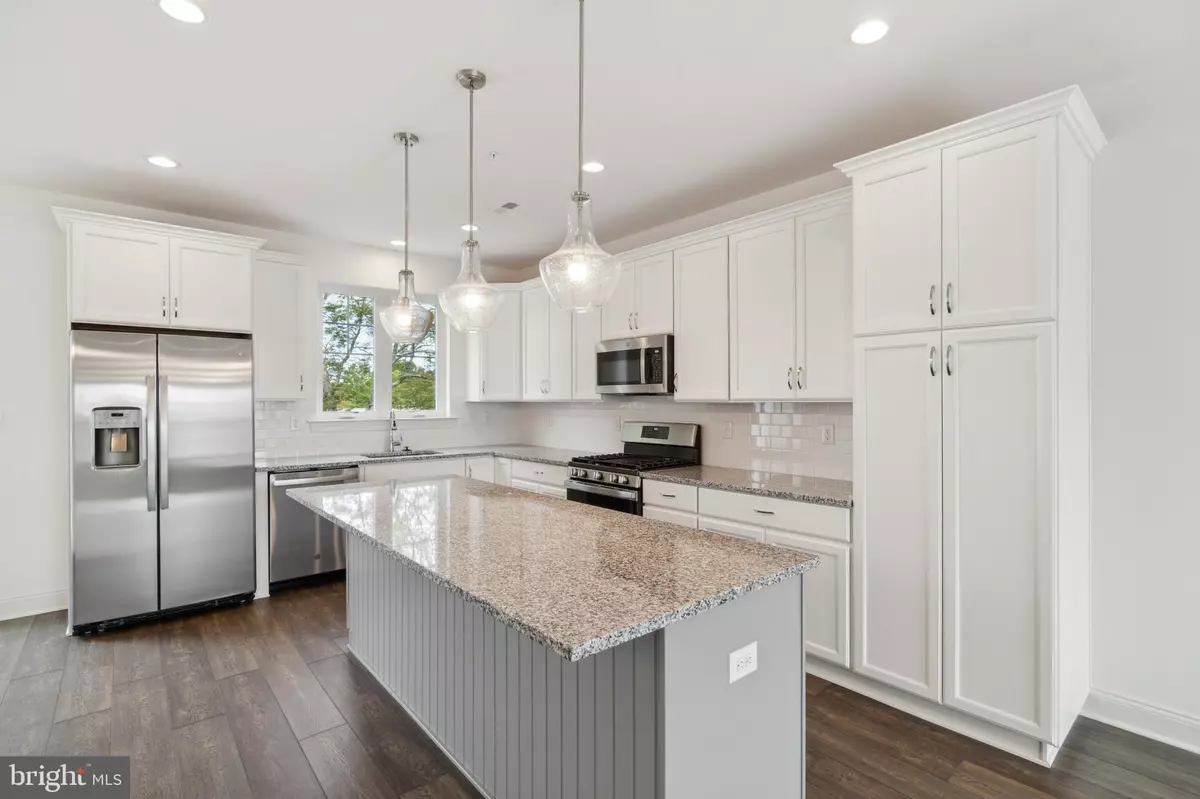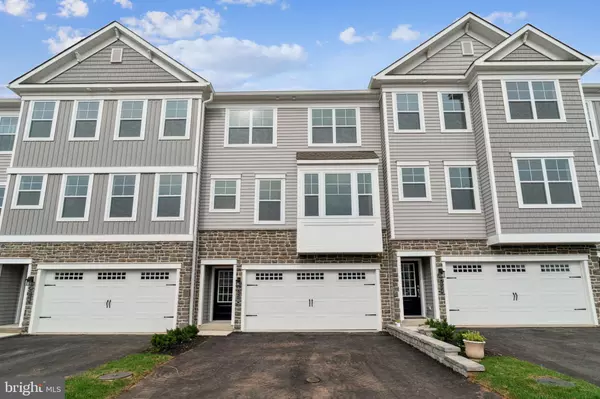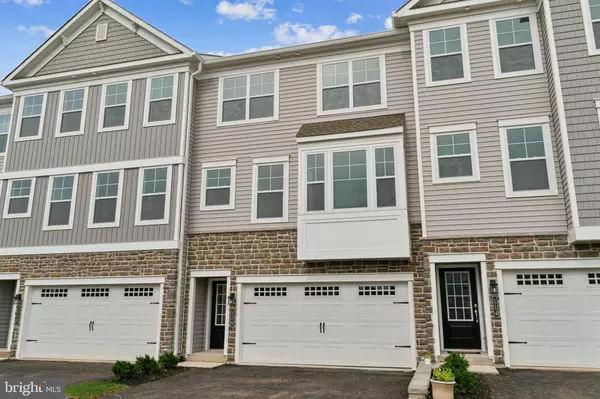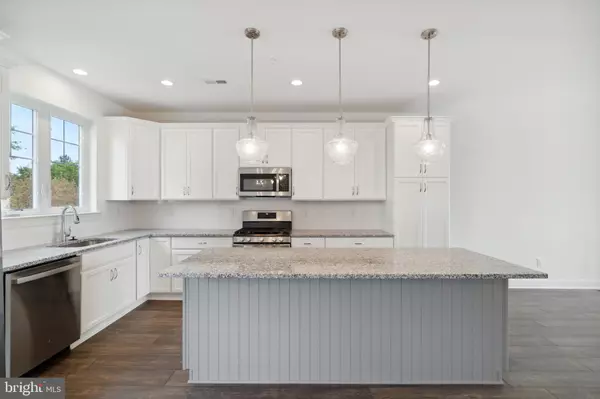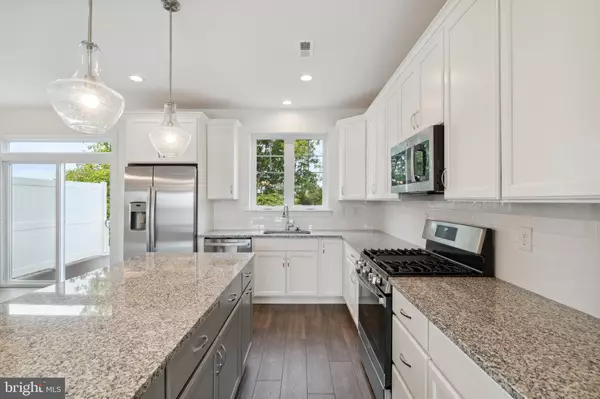3 Beds
4 Baths
1,953 SqFt
3 Beds
4 Baths
1,953 SqFt
Key Details
Property Type Townhouse
Sub Type Interior Row/Townhouse
Listing Status Coming Soon
Purchase Type For Rent
Square Footage 1,953 sqft
Subdivision Everleigh
MLS Listing ID PAMC2123622
Style Craftsman
Bedrooms 3
Full Baths 3
Half Baths 1
HOA Y/N Y
Abv Grd Liv Area 1,953
Originating Board BRIGHT
Year Built 2023
Lot Dimensions 0.00 x 0.00
Property Description
The 3-story townhomes at Everleigh are thoughtfully designed with modern living in mind, featuring 3 bedrooms, 3.5 baths, and spacious 2-car garages. Enjoy open-concept layouts, designer kitchens, and private outdoor spaces perfect for relaxing or entertaining. Whether you’re looking for a vibrant community or easy access to schools, shopping, and recreation, Everleigh is the perfect place to call home. *Please note photos in this listing are of a similar unit. While the layout is identical, fixtures, colors, and finishes may vary slightly. We encourage you to schedule a showing to view the exact unit in person.
Location
State PA
County Montgomery
Area Limerick Twp (10637)
Zoning RES
Interior
Interior Features Carpet, Dining Area, Floor Plan - Open, Kitchen - Island, Primary Bath(s), Recessed Lighting, Upgraded Countertops, Walk-in Closet(s), Window Treatments, Sprinkler System
Hot Water Electric
Heating Forced Air
Cooling Central A/C
Flooring Engineered Wood, Carpet, Tile/Brick
Equipment Dishwasher, Dryer, Energy Efficient Appliances, Microwave, Oven - Self Cleaning, Refrigerator, Stainless Steel Appliances, Washer, Disposal
Fireplace N
Window Features Energy Efficient
Appliance Dishwasher, Dryer, Energy Efficient Appliances, Microwave, Oven - Self Cleaning, Refrigerator, Stainless Steel Appliances, Washer, Disposal
Heat Source Natural Gas
Exterior
Exterior Feature Deck(s), Patio(s)
Parking Features Inside Access
Garage Spaces 4.0
Water Access N
Roof Type Architectural Shingle
Accessibility None
Porch Deck(s), Patio(s)
Attached Garage 2
Total Parking Spaces 4
Garage Y
Building
Story 3
Foundation Slab
Sewer Public Sewer
Water Public
Architectural Style Craftsman
Level or Stories 3
Additional Building Above Grade
Structure Type 9'+ Ceilings,Cathedral Ceilings
New Construction N
Schools
School District Spring-Ford Area
Others
Pets Allowed Y
HOA Fee Include Common Area Maintenance,Lawn Maintenance,Road Maintenance,Trash
Senior Community No
Tax ID 37-00-05126-993
Ownership Other
SqFt Source Estimated
Pets Allowed Cats OK, Dogs OK, Pet Addendum/Deposit, Number Limit

"My job is to find and attract mastery-based agents to the office, protect the culture, and make sure everyone is happy! "
tyronetoneytherealtor@gmail.com
4221 Forbes Blvd, Suite 240, Lanham, MD, 20706, United States

