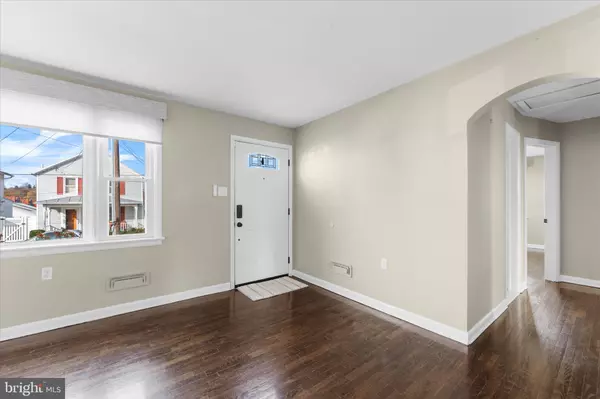3 Beds
2 Baths
1,680 SqFt
3 Beds
2 Baths
1,680 SqFt
Key Details
Property Type Single Family Home
Sub Type Detached
Listing Status Under Contract
Purchase Type For Sale
Square Footage 1,680 sqft
Price per Sqft $208
Subdivision None Available
MLS Listing ID VAWI2006826
Style Ranch/Rambler
Bedrooms 3
Full Baths 2
HOA Y/N N
Abv Grd Liv Area 960
Originating Board BRIGHT
Year Built 1958
Annual Tax Amount $2,037
Tax Year 2022
Lot Size 4,887 Sqft
Acres 0.11
Property Description
Location
State VA
County Winchester City
Zoning HR1
Rooms
Other Rooms Living Room, Primary Bedroom, Bedroom 2, Bedroom 3, Kitchen, Laundry, Recreation Room, Bathroom 1, Bathroom 2
Basement Improved, Interior Access, Partially Finished
Main Level Bedrooms 3
Interior
Interior Features Wood Floors, Floor Plan - Traditional, Kitchen - Country, Window Treatments
Hot Water Electric
Heating Heat Pump - Oil BackUp
Cooling Central A/C
Flooring Wood
Fireplaces Number 1
Fireplaces Type Brick, Wood
Inclusions TV in Main room, window shades
Equipment Refrigerator, Oven/Range - Electric, Washer, Dryer, Microwave
Furnishings No
Fireplace Y
Appliance Refrigerator, Oven/Range - Electric, Washer, Dryer, Microwave
Heat Source Electric, Oil
Laundry Basement
Exterior
Exterior Feature Patio(s)
Water Access N
Roof Type Shingle,Asphalt
Accessibility None
Porch Patio(s)
Garage N
Building
Story 2
Foundation Block
Sewer Public Sewer
Water Public
Architectural Style Ranch/Rambler
Level or Stories 2
Additional Building Above Grade, Below Grade
New Construction N
Schools
Elementary Schools Garland Quarles
Middle Schools Daniel Morgan
High Schools John Handley
School District Winchester City Public Schools
Others
Senior Community No
Tax ID 213-08- - 1-
Ownership Fee Simple
SqFt Source Assessor
Acceptable Financing Cash, Conventional, FHA, VA
Listing Terms Cash, Conventional, FHA, VA
Financing Cash,Conventional,FHA,VA
Special Listing Condition Standard

"My job is to find and attract mastery-based agents to the office, protect the culture, and make sure everyone is happy! "
tyronetoneytherealtor@gmail.com
4221 Forbes Blvd, Suite 240, Lanham, MD, 20706, United States






