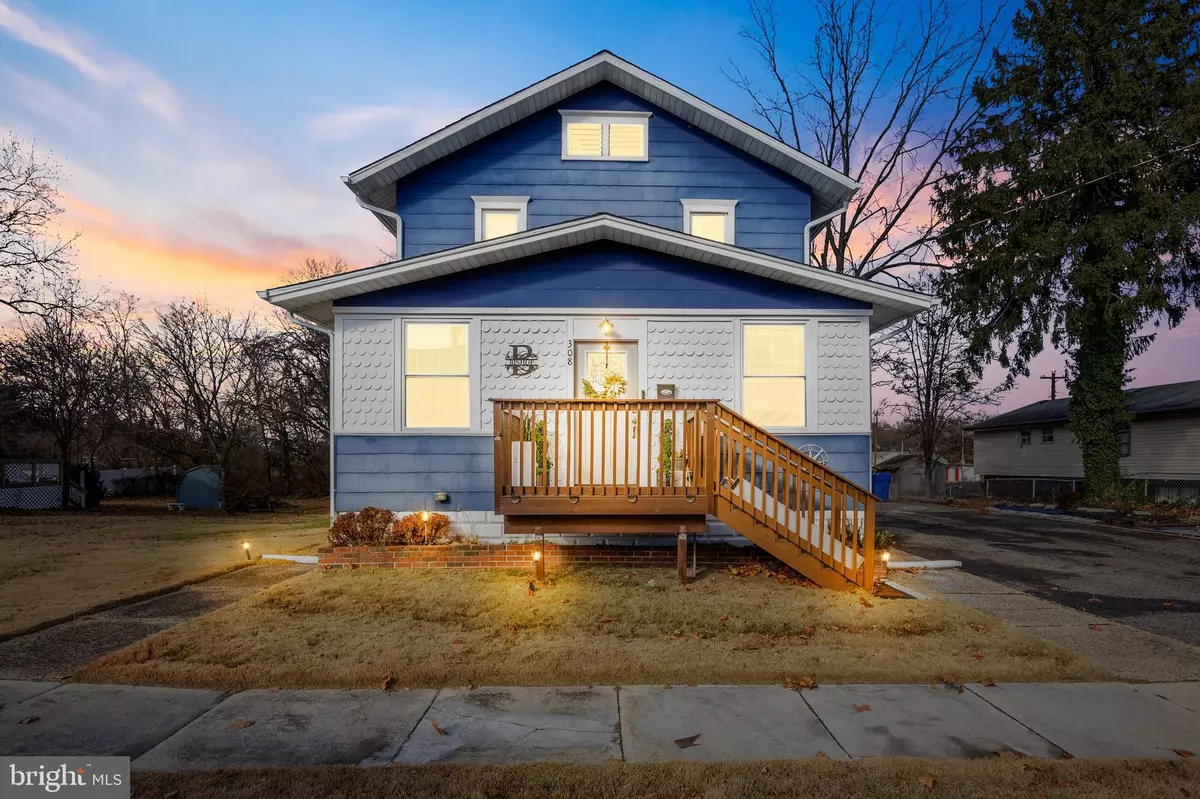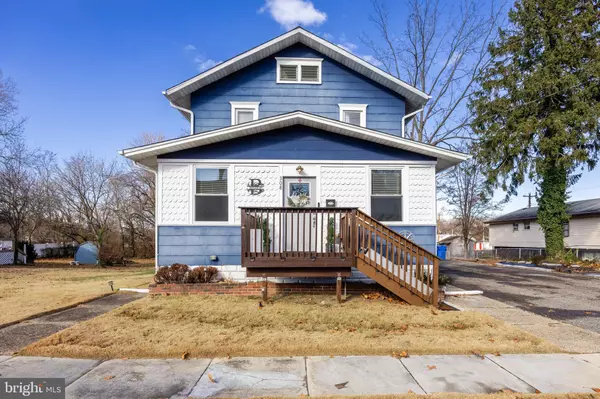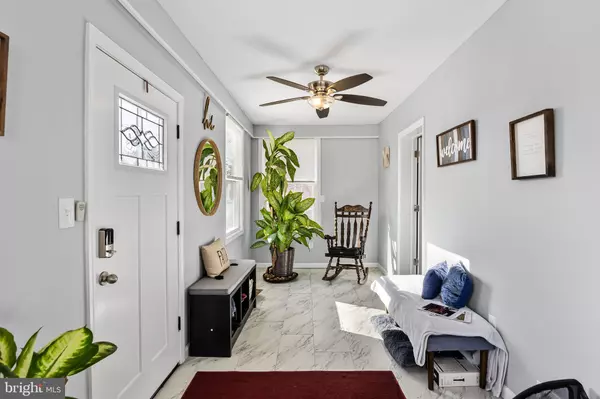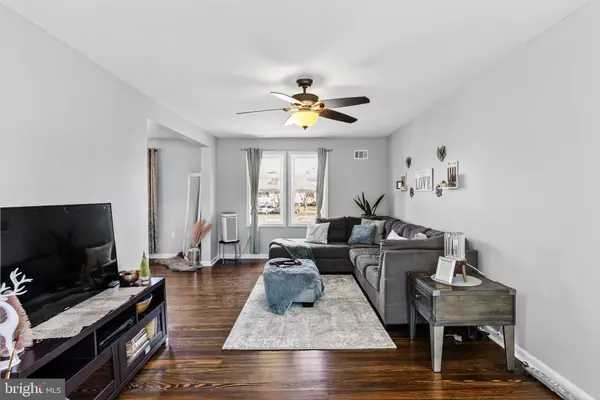3 Beds
3 Baths
1,704 SqFt
3 Beds
3 Baths
1,704 SqFt
Key Details
Property Type Single Family Home
Sub Type Detached
Listing Status Active
Purchase Type For Sale
Square Footage 1,704 sqft
Price per Sqft $214
Subdivision None Available
MLS Listing ID NJCD2080532
Style Colonial
Bedrooms 3
Full Baths 2
Half Baths 1
HOA Y/N N
Abv Grd Liv Area 1,704
Originating Board BRIGHT
Year Built 1920
Annual Tax Amount $9,859
Tax Year 2024
Lot Size 7,501 Sqft
Acres 0.17
Lot Dimensions 50.00 x 150.00
Property Description
The main floor boasts gleaming hardwood floors and a convenient laundry area. The heart of the home is the stunning eat-in kitchen, featuring a large island, soft-close white shaker cabinets, and sleek stainless-steel appliances. The granite countertops and recessed lighting add a touch of elegance to this culinary haven. Upstairs, you'll find spacious bedrooms, including a luxurious master suite with a private bathroom and his-and-hers closets. The home's HVAC system, central A/C, and 40-gallon hot water heater , roof, electrical and plumbing are all just five years old, ensuring comfort and efficiency. The property includes an unfinished basement with ample space for storage or future customization. Outside, a large backyard offers endless possibilities for outdoor activities and relaxation.
The home is also joined with lot 00007 and Block 00027 which is being sold together . This lovely home is presenting a fantastic opportunity to make it your own and added possibilities for expansion . You'll love living in this neighborhood the neighbors and community are great. This home is within walking distance to the local school, making it ideal for families. This move-in ready home combines modern updates, functional design, and a prime location. Don't miss your chance to make this Laurel Springs gem your own!
Seller is a Licensed Real Estate Agent NJ.
Location
State NJ
County Camden
Area Laurel Springs Boro (20420)
Zoning RES
Rooms
Other Rooms Dining Room, Primary Bedroom, Sitting Room, Bedroom 2, Kitchen, Family Room, Basement, Laundry, Bathroom 1, Bathroom 2, Bathroom 3, Attic
Basement Unfinished
Interior
Hot Water Electric, Natural Gas
Heating Central, Forced Air
Cooling Central A/C
Flooring Carpet, Hardwood
Inclusions refrigerator, stove, dishwasher, washer, dryer . All appliances AS IS appliances are new as of 2019
Equipment Built-In Microwave, Disposal, Dishwasher, Dryer, Oven - Single, Built-In Range, Washer, Water Heater
Furnishings No
Fireplace N
Window Features Energy Efficient,Screens
Appliance Built-In Microwave, Disposal, Dishwasher, Dryer, Oven - Single, Built-In Range, Washer, Water Heater
Heat Source Natural Gas
Laundry Has Laundry, Hookup, Main Floor
Exterior
Garage Spaces 6.0
Fence Chain Link
Utilities Available Natural Gas Available, Cable TV, Phone Available, Sewer Available, Water Available, Electric Available
Amenities Available None
Water Access N
Roof Type Shingle
Accessibility None
Total Parking Spaces 6
Garage N
Building
Lot Description Additional Lot(s), Landscaping
Story 2
Foundation Other
Sewer Public Sewer
Water Public
Architectural Style Colonial
Level or Stories 2
Additional Building Above Grade, Below Grade
Structure Type Dry Wall
New Construction N
Schools
High Schools Sterling H.S.
School District Sterling High
Others
Pets Allowed Y
HOA Fee Include None
Senior Community No
Tax ID 20-00027-00008
Ownership Fee Simple
SqFt Source Assessor
Acceptable Financing FHA, Conventional, Cash, Negotiable, VA
Horse Property N
Listing Terms FHA, Conventional, Cash, Negotiable, VA
Financing FHA,Conventional,Cash,Negotiable,VA
Special Listing Condition Standard
Pets Allowed No Pet Restrictions

"My job is to find and attract mastery-based agents to the office, protect the culture, and make sure everyone is happy! "
tyronetoneytherealtor@gmail.com
4221 Forbes Blvd, Suite 240, Lanham, MD, 20706, United States






