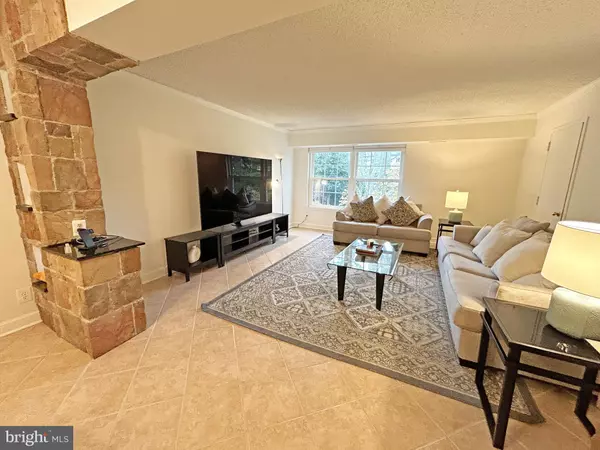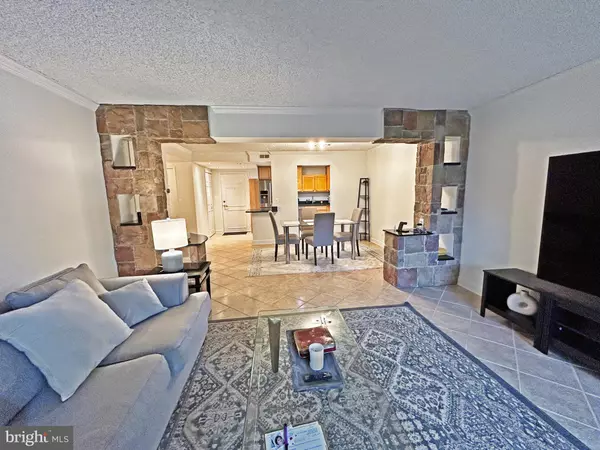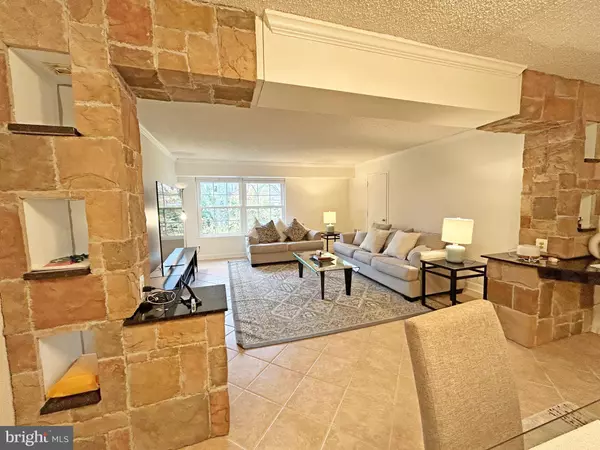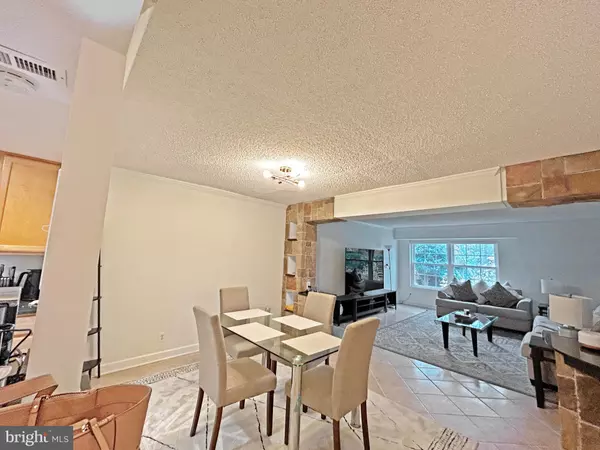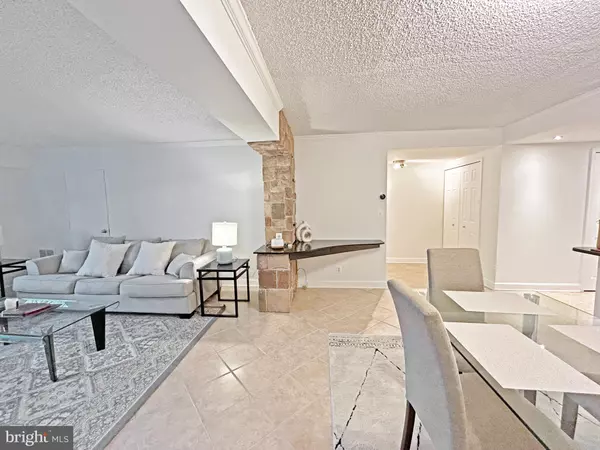2 Beds
2 Baths
1,150 SqFt
2 Beds
2 Baths
1,150 SqFt
Key Details
Property Type Condo
Sub Type Condo/Co-op
Listing Status Active
Purchase Type For Rent
Square Footage 1,150 sqft
Subdivision The Colonies
MLS Listing ID VAFX2212362
Style Contemporary
Bedrooms 2
Full Baths 2
Abv Grd Liv Area 1,150
Originating Board BRIGHT
Year Built 1974
Property Description
Location
State VA
County Fairfax
Zoning 220
Rooms
Other Rooms Living Room, Dining Room, Primary Bedroom, Bedroom 2, Kitchen, Bathroom 2, Primary Bathroom
Main Level Bedrooms 2
Interior
Interior Features Bathroom - Tub Shower, Bathroom - Walk-In Shower, Dining Area, Entry Level Bedroom, Floor Plan - Open, Kitchen - Gourmet, Kitchen - Island, Primary Bath(s), Upgraded Countertops, Window Treatments, Pantry
Hot Water Electric
Heating Central, Forced Air
Cooling Programmable Thermostat, Central A/C
Flooring Ceramic Tile, Engineered Wood
Equipment Built-In Microwave, Dishwasher, Disposal, Exhaust Fan, Icemaker, Oven - Self Cleaning, Oven/Range - Electric, Range Hood, Refrigerator, Stainless Steel Appliances, Stove, Washer, Washer/Dryer Stacked, Water Heater, Dryer - Electric
Furnishings No
Fireplace N
Window Features Screens,Vinyl Clad,Double Pane
Appliance Built-In Microwave, Dishwasher, Disposal, Exhaust Fan, Icemaker, Oven - Self Cleaning, Oven/Range - Electric, Range Hood, Refrigerator, Stainless Steel Appliances, Stove, Washer, Washer/Dryer Stacked, Water Heater, Dryer - Electric
Heat Source Electric, Central
Laundry Washer In Unit, Dryer In Unit
Exterior
Parking Features Covered Parking, Inside Access
Garage Spaces 2.0
Utilities Available Multiple Phone Lines, Cable TV Available
Amenities Available Club House, Common Grounds, Community Center, Elevator, Fitness Center, Fencing, Game Room, Gated Community, Meeting Room, Party Room, Picnic Area, Pool - Outdoor, Swimming Pool, Tennis Courts
Water Access N
View Trees/Woods
Roof Type Shingle,Composite
Accessibility Elevator
Road Frontage HOA
Total Parking Spaces 2
Garage Y
Building
Lot Description Landscaping, Trees/Wooded, Partly Wooded, Corner
Story 3
Unit Features Garden 1 - 4 Floors
Sewer No Septic System
Water Public
Architectural Style Contemporary
Level or Stories 3
Additional Building Above Grade, Below Grade
Structure Type Masonry,Dry Wall
New Construction N
Schools
Elementary Schools Westgate
Middle Schools Kilmer
High Schools Marshall
School District Fairfax County Public Schools
Others
Pets Allowed N
HOA Fee Include Common Area Maintenance,Health Club,Lawn Maintenance,Management,Pool(s),Recreation Facility,Reserve Funds,Road Maintenance,Security Gate,Snow Removal,Trash
Senior Community No
Tax ID 0392 09040302
Ownership Other
SqFt Source Assessor
Miscellaneous Common Area Maintenance,Community Center,Grounds Maintenance,HOA/Condo Fee,Recreation Facility,Sewer,Snow Removal,Water,Trash Removal
Security Features Fire Detection System,Main Entrance Lock,Resident Manager,Security Gate,Smoke Detector
Horse Property N

"My job is to find and attract mastery-based agents to the office, protect the culture, and make sure everyone is happy! "
tyronetoneytherealtor@gmail.com
4221 Forbes Blvd, Suite 240, Lanham, MD, 20706, United States


