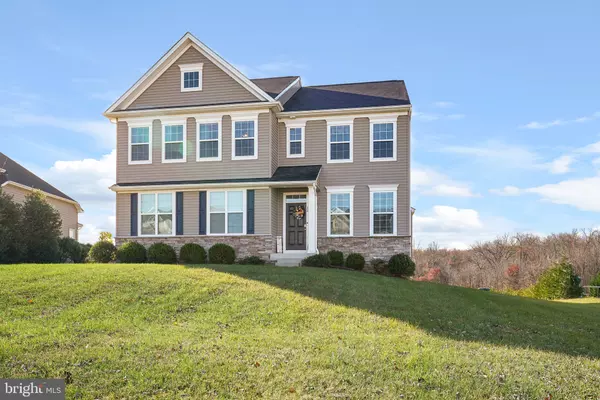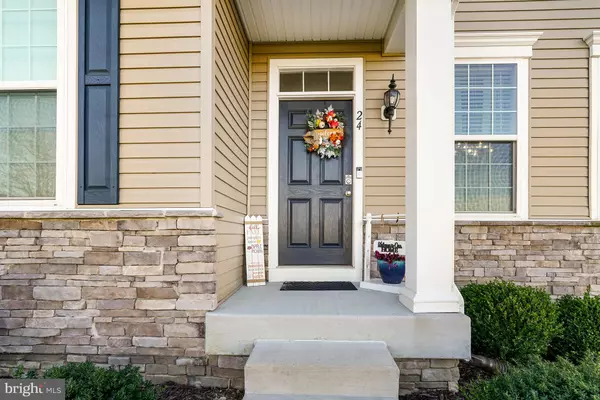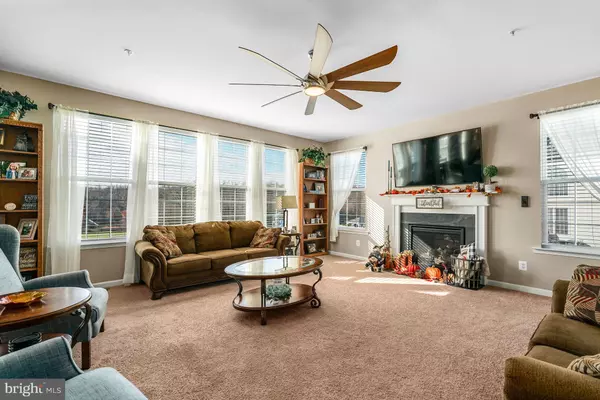4 Beds
4 Baths
2,904 SqFt
4 Beds
4 Baths
2,904 SqFt
Key Details
Property Type Single Family Home
Sub Type Detached
Listing Status Active
Purchase Type For Sale
Square Footage 2,904 sqft
Price per Sqft $234
Subdivision The Reserve At Elk River
MLS Listing ID MDCC2015158
Style Colonial
Bedrooms 4
Full Baths 3
Half Baths 1
HOA Fees $195/qua
HOA Y/N Y
Abv Grd Liv Area 2,904
Originating Board BRIGHT
Year Built 2019
Annual Tax Amount $3,970
Tax Year 2024
Lot Size 0.800 Acres
Acres 0.8
Property Description
Step inside to discover a beautifully designed floor plan with an open layout, formal dining room, and kitchen perfect for entertaining. The kitchen features an island with a sink for ease of cleaning and cooking, a large pantry, and plenty of cabinet space for all your storage needs.
Relax in the comfort of the comfortable Great Room with your gas fireplace to cozy up on chilly evenings or the perfect comfort of the central A/C and ceiling fans throughout the home. The energy-efficient heating system and heat pumps will keep you comfortable year-round.
The upper level has 4 bedrooms that are amazing. The primary bedroom is huge with 2 large walk-in closets a primary bath with double sinks, a private toilet area, an oversized shower, and a linen closet. The second bedroom is large with a separate bath to make it a private suite.
The large unfinished basement is ready to finish for your special needs plumbed for an additional bathroom and has an access door to the backyard.
The exterior of the home is just as impressive, with private access to the beach area to enjoy boating, canoeing, or other water sports perfect for summer fun. Enjoy the .80 acreage and picturesque views from your own backyard.
Additional features include large closets, a sprinkler system, piped for radon, built-in microwave, dishwasher, and oven/range, this home is ready for you to move right in. Don't miss out on the opportunity to make this dream home yours!
Location
State MD
County Cecil
Zoning NAR
Rooms
Other Rooms Dining Room, Primary Bedroom, Bedroom 2, Bedroom 3, Bedroom 4, Kitchen, Foyer, Breakfast Room, Great Room, Laundry, Other, Bathroom 2, Bathroom 3, Primary Bathroom, Half Bath
Basement Full, Unfinished
Interior
Interior Features Floor Plan - Open, Formal/Separate Dining Room, Kitchen - Eat-In, Kitchen - Island, Pantry, Walk-in Closet(s)
Hot Water Electric
Heating Energy Star Heating System, Heat Pump(s)
Cooling Ceiling Fan(s), Central A/C, Heat Pump(s)
Fireplaces Number 1
Fireplaces Type Gas/Propane
Inclusions Owner owned propane tank
Equipment Built-In Microwave, Dishwasher, Disposal, Oven/Range - Electric
Fireplace Y
Appliance Built-In Microwave, Dishwasher, Disposal, Oven/Range - Electric
Heat Source Propane - Owned
Laundry Upper Floor
Exterior
Parking Features Garage - Side Entry, Garage Door Opener
Garage Spaces 8.0
Water Access Y
Water Access Desc Canoe/Kayak,Private Access,Swimming Allowed
Accessibility Level Entry - Main
Attached Garage 2
Total Parking Spaces 8
Garage Y
Building
Lot Description Backs - Open Common Area, Level
Story 3
Foundation Concrete Perimeter
Sewer Septic Exists
Water Well
Architectural Style Colonial
Level or Stories 3
Additional Building Above Grade, Below Grade
New Construction N
Schools
School District Cecil County Public Schools
Others
Senior Community No
Tax ID 0805128781
Ownership Fee Simple
SqFt Source Estimated
Special Listing Condition Standard

"My job is to find and attract mastery-based agents to the office, protect the culture, and make sure everyone is happy! "
tyronetoneytherealtor@gmail.com
4221 Forbes Blvd, Suite 240, Lanham, MD, 20706, United States






