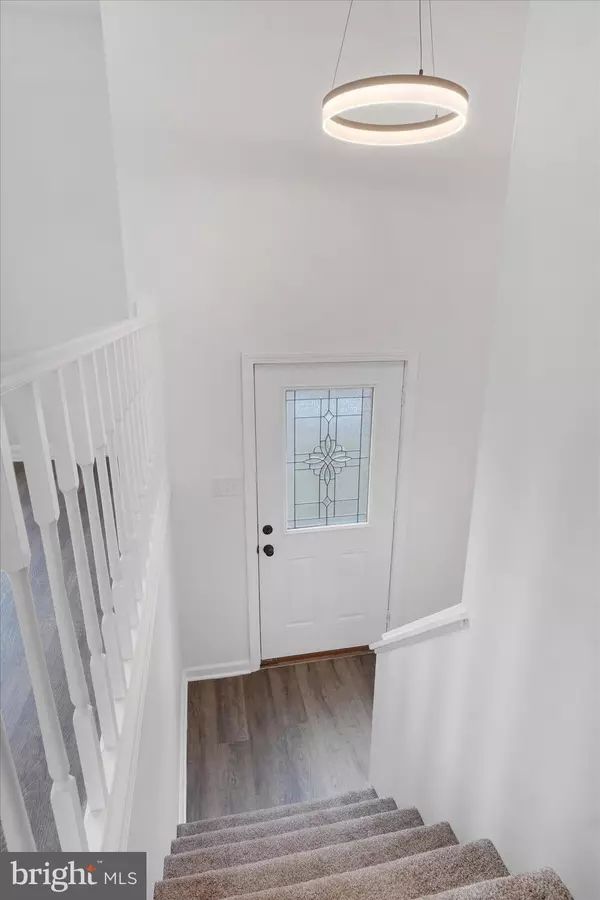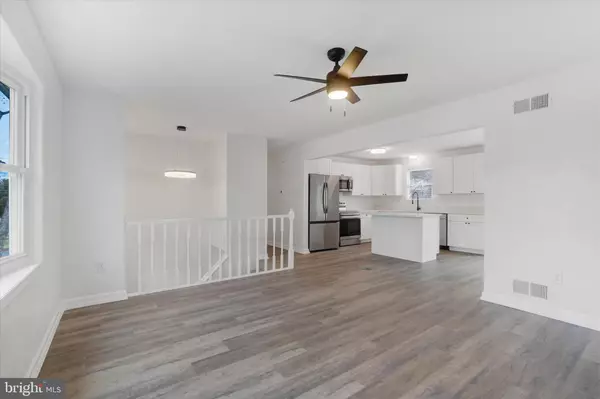4 Beds
2 Baths
2,264 SqFt
4 Beds
2 Baths
2,264 SqFt
Key Details
Property Type Single Family Home
Sub Type Detached
Listing Status Pending
Purchase Type For Sale
Square Footage 2,264 sqft
Price per Sqft $127
Subdivision None Available
MLS Listing ID PAYK2072772
Style Split Foyer
Bedrooms 4
Full Baths 2
HOA Y/N N
Abv Grd Liv Area 1,132
Originating Board BRIGHT
Year Built 1983
Annual Tax Amount $4,103
Tax Year 2024
Lot Size 10,001 Sqft
Acres 0.23
Property Description
Don't miss your chance to make this charming split foyer home your own! Schedule a showing today.
Location
State PA
County York
Area West Manchester Twp (15251)
Zoning RES
Rooms
Basement Fully Finished
Main Level Bedrooms 3
Interior
Interior Features Breakfast Area, Carpet, Dining Area, Family Room Off Kitchen, Floor Plan - Open, Kitchen - Island, Upgraded Countertops
Hot Water Electric
Heating Forced Air, Heat Pump(s)
Cooling Central A/C
Flooring Luxury Vinyl Plank
Inclusions appliances
Fireplace N
Heat Source Electric
Laundry Hookup, Lower Floor
Exterior
Parking Features Oversized, Garage - Front Entry, Inside Access, Additional Storage Area
Garage Spaces 4.0
Water Access N
Roof Type Asphalt
Accessibility None
Attached Garage 1
Total Parking Spaces 4
Garage Y
Building
Story 2
Foundation Block
Sewer Public Sewer
Water Public
Architectural Style Split Foyer
Level or Stories 2
Additional Building Above Grade, Below Grade
New Construction N
Schools
School District West York Area
Others
Senior Community No
Tax ID 51-000-25-0016-00-00000
Ownership Fee Simple
SqFt Source Assessor
Acceptable Financing Cash, Conventional, VA
Listing Terms Cash, Conventional, VA
Financing Cash,Conventional,VA
Special Listing Condition Standard

"My job is to find and attract mastery-based agents to the office, protect the culture, and make sure everyone is happy! "
tyronetoneytherealtor@gmail.com
4221 Forbes Blvd, Suite 240, Lanham, MD, 20706, United States






