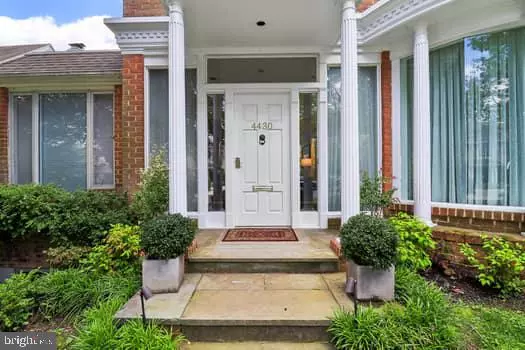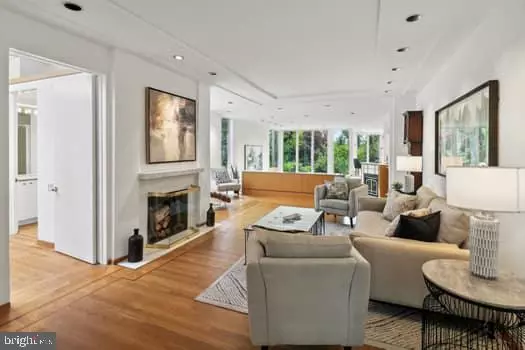6 Beds
6 Baths
5,600 SqFt
6 Beds
6 Baths
5,600 SqFt
Key Details
Property Type Single Family Home
Sub Type Detached
Listing Status Active
Purchase Type For Sale
Square Footage 5,600 sqft
Price per Sqft $450
Subdivision Wesley Heights
MLS Listing ID DCDC2168814
Style Traditional,Transitional
Bedrooms 6
Full Baths 6
HOA Y/N N
Abv Grd Liv Area 4,700
Originating Board BRIGHT
Year Built 1927
Annual Tax Amount $22,951
Tax Year 2024
Lot Size 8,750 Sqft
Acres 0.2
Lot Dimensions 50 x 175
Property Description
Large, south facing, bright open floor plan perfect for large scall entertaining.
Largest lot on the block.
Tesla EV charging station conveys if desired.
5KW Solar Panels are fully owned, and SRECS convey
Location
State DC
County Washington
Zoning R1B
Direction North
Rooms
Other Rooms Breakfast Room
Basement Daylight, Partial
Main Level Bedrooms 5
Interior
Interior Features Breakfast Area, Built-Ins, Ceiling Fan(s), Dining Area, Floor Plan - Open, Formal/Separate Dining Room, Recessed Lighting, Skylight(s), Walk-in Closet(s), Wood Floors
Hot Water Natural Gas
Heating Central, Forced Air, Hot Water
Cooling Central A/C
Flooring Wood, Solid Hardwood, Tile/Brick, Marble, Carpet
Fireplaces Number 1
Fireplaces Type Gas/Propane
Inclusions Interior: Washer and dryer, security system, and installed appliances. Exterior: Solar panels, EV Charging station, and Natural gas grill.
Equipment Built-In Microwave, Commercial Range, Dishwasher, Disposal, Dryer - Electric, ENERGY STAR Clothes Washer, Extra Refrigerator/Freezer, Icemaker, Freezer, Refrigerator, Six Burner Stove, Stainless Steel Appliances, Water Heater
Fireplace Y
Window Features Double Pane,ENERGY STAR Qualified
Appliance Built-In Microwave, Commercial Range, Dishwasher, Disposal, Dryer - Electric, ENERGY STAR Clothes Washer, Extra Refrigerator/Freezer, Icemaker, Freezer, Refrigerator, Six Burner Stove, Stainless Steel Appliances, Water Heater
Heat Source Natural Gas
Laundry Upper Floor
Exterior
Exterior Feature Roof
Garage Spaces 3.0
Fence Partially, Wood
Utilities Available Electric Available, Natural Gas Available, Sewer Available, Water Available
Water Access N
View Garden/Lawn, Trees/Woods
Roof Type Shingle,Rubber
Street Surface Paved
Accessibility 36\"+ wide Halls, Accessible Switches/Outlets, Doors - Lever Handle(s), Entry Slope <1', Level Entry - Main
Porch Roof
Total Parking Spaces 3
Garage N
Building
Lot Description Backs to Trees
Story 4
Foundation Permanent
Sewer No Septic System
Water Public
Architectural Style Traditional, Transitional
Level or Stories 4
Additional Building Above Grade, Below Grade
Structure Type Dry Wall
New Construction Y
Schools
Elementary Schools Horace Mann
Middle Schools Hardy
High Schools Wilson Senior
School District District Of Columbia Public Schools
Others
Senior Community No
Tax ID 1607//0822
Ownership Fee Simple
SqFt Source Assessor
Security Features Fire Detection System,Security System,Smoke Detector
Acceptable Financing Cash, Conventional, Seller Financing
Horse Property N
Listing Terms Cash, Conventional, Seller Financing
Financing Cash,Conventional,Seller Financing
Special Listing Condition Standard

"My job is to find and attract mastery-based agents to the office, protect the culture, and make sure everyone is happy! "
tyronetoneytherealtor@gmail.com
4221 Forbes Blvd, Suite 240, Lanham, MD, 20706, United States






