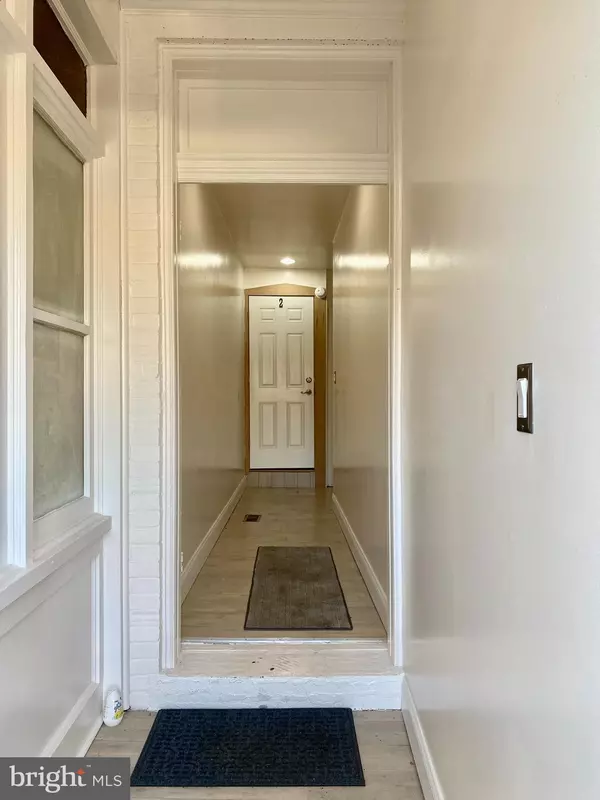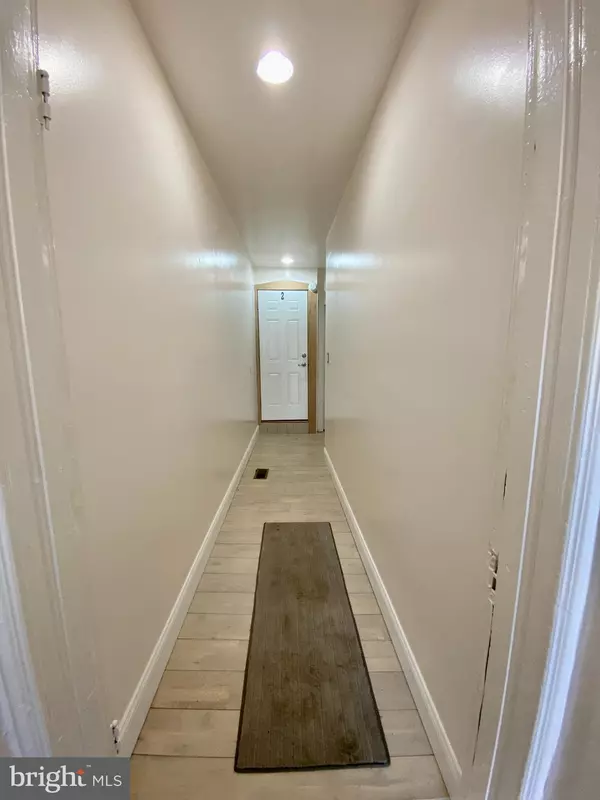1,500 SqFt
1,500 SqFt
Key Details
Property Type Single Family Home, Multi-Family
Sub Type Twin/Semi-Detached
Listing Status Active
Purchase Type For Sale
Square Footage 1,500 sqft
Price per Sqft $193
Subdivision Elmwood Park
MLS Listing ID PAPH2424360
Style Contemporary,Straight Thru
Abv Grd Liv Area 1,500
Originating Board BRIGHT
Year Built 1920
Annual Tax Amount $2,012
Tax Year 2024
Lot Size 2,600 Sqft
Acres 0.06
Lot Dimensions 26.00 x 100.00
Property Sub-Type Twin/Semi-Detached
Property Description
Plenty of natural lights shining T/O entire home to help you save on energy bills! Then on a separate entrance inside the property, you'll enter Unit 2 by going up the stairs & into a Modernized & Fully Upgraded large Kitchen that features nice CNC cabinetry, Granite Countertops, recessed lights, ceiling fan w/ lights, wide hardwood floors, Deep Stainless Steel sink & faucet, & Stainless-Steel Appliances (Stove/Range, Hood Range that vents to the exterior, & microwave oven), as well as a separate Granite Island to make it a nice & perfect Eat-In Kitchen! There is also Washer & Gas Dryer in this Unit! Unit 2 features 2 spacious Bedrooms! ENTIRE 2nd Floor have BRAND NEW beautiful hardwood floors all throughout! Every Bedroom has a ceiling fan w/ lights & ample closets! Main Hallway Full Bathroom on 2nd Fl. has a modern-look that boasts BRAND NEW large tile floors, Single Vanity, toilet, & shower tub w/ sliding glass doors & tile walls! Unit #2 has gas heat radiators & NEW Gas Hot Water Heater! Entire Property has BRAND NEW Flat Rubber Roof, dry walls, windows, doors, HVAC Heating system, Hot Water Heaters, plumbing, electrical, & freshly painted all throughout! Start off your new home w/ this very low maintenance home! Unit 1 is currently being rented for $1,300/month on Month-To-Month lease. Unit 2 is projected to bring in another $1,300/month in rental income! TOTAL Rental can potentially bring in $2,600/month! Seller pays Water. Turn-Key opportunity w/ this large DUPLEX to collect Rents from Day 1! OR Live in 1 unit and collect rent on the other! The possibilities are endless! Septa bus / trolley stops & public transportation are easily accessible in the area! Close to supermarkets, stores, gyms, restaurants, parks & minutes from Penrose Plaza Shopping Center. Easy access to all major highways! Minutes away from Philadelphia's International Airport, Philadelphia's Auto Mall, Drexel University, University of the Sciences in Philadelphia, University of Pennsylvania, Center City & Penns Landing! PRICED VERY COMPETITIVELY TO SELL!! GREAT for First-Time Homebuyer or Investor lookin for turnkey income-generating property from Day 1!!! Get an offer in quickly before it's gone! Available mortgage financing w/ very low down payment & potential lender's grant up to $8,000!! Limited Time Offer Only!!! Ask me how! ***INCLUDES 1 YEAR American Home Shield HOME WARRANTY
Location
State PA
County Philadelphia
Area 19142 (19142)
Zoning CMX2
Rooms
Basement Daylight, Full, Full, Interior Access, Outside Entrance, Rear Entrance, Unfinished, Walkout Stairs, Windows
Interior
Interior Features Built-Ins, Ceiling Fan(s), Combination Kitchen/Dining, Floor Plan - Traditional, Kitchen - Eat-In, Kitchen - Island, Recessed Lighting, Bathroom - Stall Shower, Upgraded Countertops, Wood Floors
Hot Water Electric
Heating Forced Air, Radiator
Cooling Ceiling Fan(s)
Flooring Hardwood, Tile/Brick
Inclusions Unit #1: Refrigerator, Stove/Range, Hood Range, Microwave, Washer, Dryer; Unit #2: Refrigerator, Stove/Range, Hood Range, Microwave, Washer, Dryer
Equipment Built-In Microwave, Built-In Range, Dryer, Microwave, Oven/Range - Electric, Range Hood, Refrigerator, Stainless Steel Appliances, Washer, Water Heater, Dryer - Electric, Dryer - Front Loading, Dryer - Gas
Fireplace N
Window Features Screens
Appliance Built-In Microwave, Built-In Range, Dryer, Microwave, Oven/Range - Electric, Range Hood, Refrigerator, Stainless Steel Appliances, Washer, Water Heater, Dryer - Electric, Dryer - Front Loading, Dryer - Gas
Heat Source Electric, Natural Gas
Exterior
Garage Spaces 6.0
Utilities Available Electric Available, Natural Gas Available, Sewer Available, Water Available
Water Access N
View Street
Roof Type Flat
Accessibility None
Total Parking Spaces 6
Garage N
Building
Lot Description Rear Yard, SideYard(s)
Foundation Brick/Mortar
Sewer Public Sewer
Water Public
Architectural Style Contemporary, Straight Thru
Additional Building Above Grade, Below Grade
Structure Type Dry Wall
New Construction N
Schools
School District Philadelphia City
Others
Tax ID 404001410
Ownership Fee Simple
SqFt Source Assessor
Security Features Carbon Monoxide Detector(s),Smoke Detector
Acceptable Financing Cash, Conventional, FHA
Listing Terms Cash, Conventional, FHA
Financing Cash,Conventional,FHA
Special Listing Condition Standard

"My job is to find and attract mastery-based agents to the office, protect the culture, and make sure everyone is happy! "
tyronetoneytherealtor@gmail.com
4221 Forbes Blvd, Suite 240, Lanham, MD, 20706, United States






