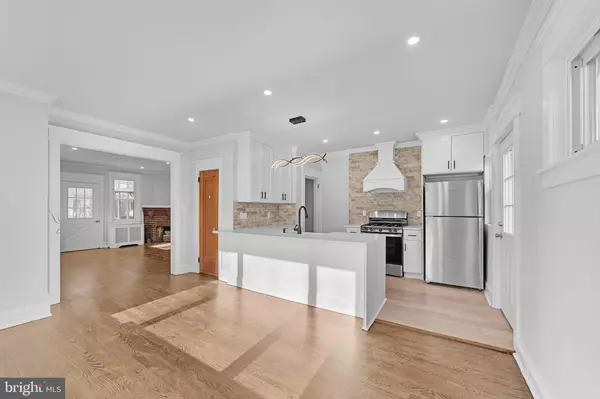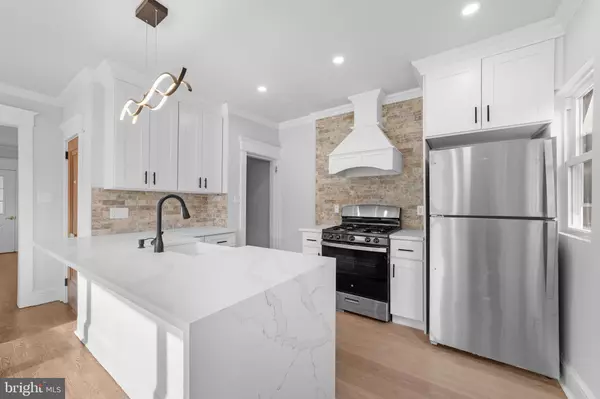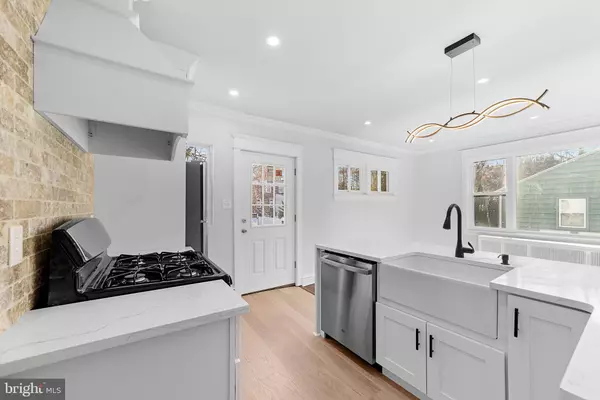3 Beds
2 Baths
1,216 SqFt
3 Beds
2 Baths
1,216 SqFt
Key Details
Property Type Single Family Home, Townhouse
Sub Type Twin/Semi-Detached
Listing Status Pending
Purchase Type For Sale
Square Footage 1,216 sqft
Price per Sqft $311
Subdivision None Available
MLS Listing ID NJCD2080530
Style Traditional
Bedrooms 3
Full Baths 1
Half Baths 1
HOA Y/N N
Abv Grd Liv Area 1,216
Originating Board BRIGHT
Year Built 1928
Annual Tax Amount $6,826
Tax Year 2023
Lot Size 3,075 Sqft
Acres 0.07
Lot Dimensions 24.60 x 125.00
Property Description
The gourmet kitchen is a chef's dream, featuring a spacious peninsula island that overlooks the dining room—ideal for entertaining guests. With sleek countertops, stainless steel appliances, and ample storage, this kitchen will make every gathering a delight. Write off the dining, you will also find a sleek and modern powder room.
Upstairs, you'll find three generously sized bedrooms, each filled with natural light. The hall bathroom is a showstopper, with a tub-shower combo, elegant vanity, and seamless tile work that exudes sophistication.
The basement is a blank canvas, offering sump pump , laundry hookups, a brand-new HVAC system, and limitless possibilities for customization. Imagine a media room, play space, or an additional entertainment area—the choice is yours. There's also convenient extra storage tucked away, and easy access to the backyard, both from the kitchen and through a separate basement entrance.
Outside, the partially fenced backyard is the perfect spot for springtime barbecues and gatherings. The property is located on a quiet dead-end street, providing a private driveway and a peaceful setting, yet just minutes from the vibrant downtown of Collingswood. With quick access to Haddon Avenue and multiple transit options, you're well-connected to the city while enjoying the best of suburban living.
Don't miss the opportunity to make this stunning home yours and enjoy the perfect mix of modern comfort and small-town charm!
Location
State NJ
County Camden
Area Collingswood Boro (20412)
Zoning RES
Rooms
Other Rooms Dining Room, Primary Bedroom, Bedroom 2, Bedroom 3, Kitchen, Family Room, Basement, Storage Room, Bathroom 1, Half Bath, Screened Porch
Basement Walkout Level
Interior
Interior Features Bathroom - Tub Shower, Combination Kitchen/Dining, Dining Area, Floor Plan - Traditional, Kitchen - Eat-In, Wood Floors
Hot Water Natural Gas
Heating Radiator
Cooling Central A/C
Flooring Solid Hardwood, Luxury Vinyl Plank, Tile/Brick
Fireplaces Number 1
Fireplaces Type Gas/Propane
Inclusions All appliances, Fireplace is in as-is condition.
Equipment Built-In Range, Cooktop, Dishwasher, Oven - Single, Oven/Range - Gas, Refrigerator, Stainless Steel Appliances
Fireplace Y
Appliance Built-In Range, Cooktop, Dishwasher, Oven - Single, Oven/Range - Gas, Refrigerator, Stainless Steel Appliances
Heat Source Natural Gas
Laundry Hookup, Basement
Exterior
Exterior Feature Porch(es)
Garage Spaces 3.0
Fence Partially
Water Access N
Roof Type Shingle
Accessibility None
Porch Porch(es)
Total Parking Spaces 3
Garage N
Building
Story 2
Foundation Crawl Space
Sewer Public Sewer
Water Public
Architectural Style Traditional
Level or Stories 2
Additional Building Above Grade, Below Grade
New Construction N
Schools
High Schools Collingswood
School District Collingswood Borough
Others
Senior Community No
Tax ID 12-00112 02-00034
Ownership Fee Simple
SqFt Source Assessor
Acceptable Financing Cash, Conventional, FHA, VA
Listing Terms Cash, Conventional, FHA, VA
Financing Cash,Conventional,FHA,VA
Special Listing Condition Standard

"My job is to find and attract mastery-based agents to the office, protect the culture, and make sure everyone is happy! "
tyronetoneytherealtor@gmail.com
4221 Forbes Blvd, Suite 240, Lanham, MD, 20706, United States






