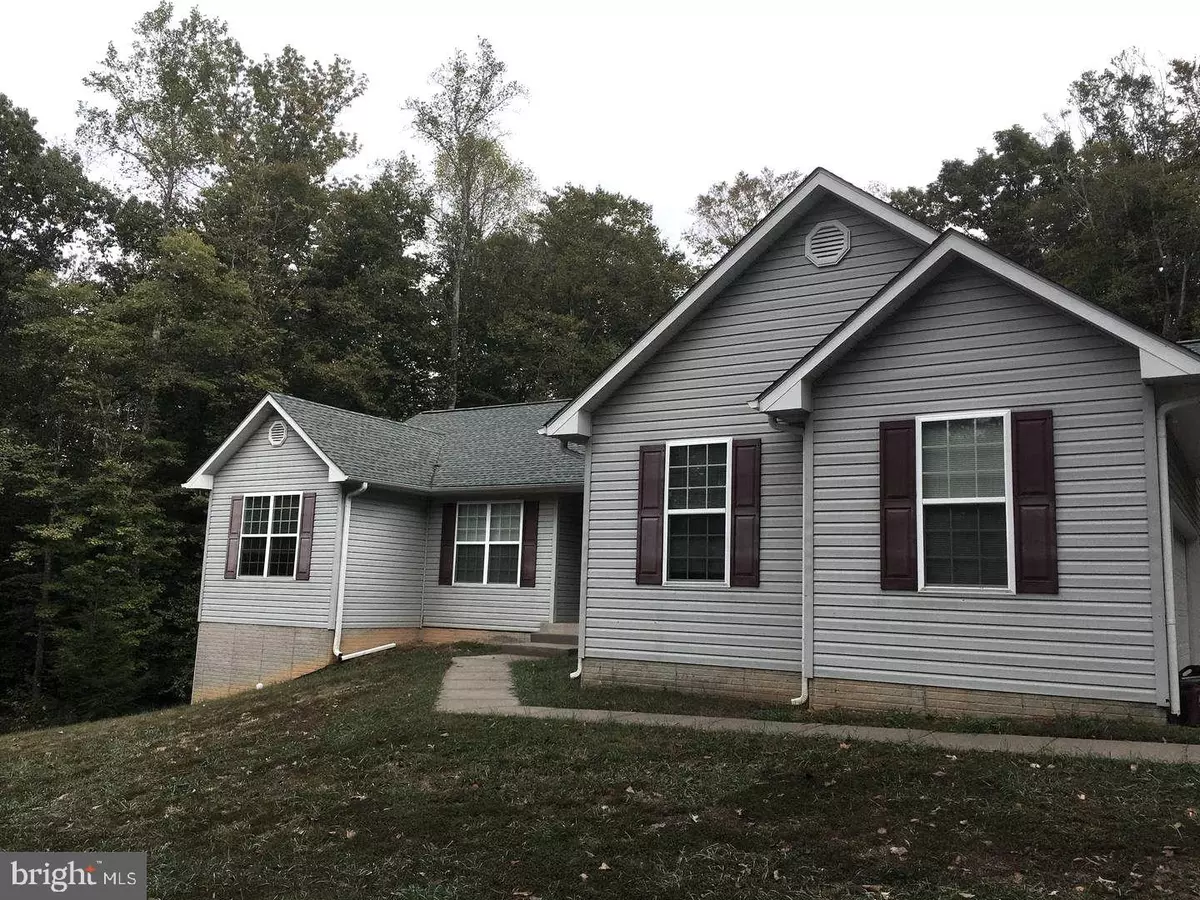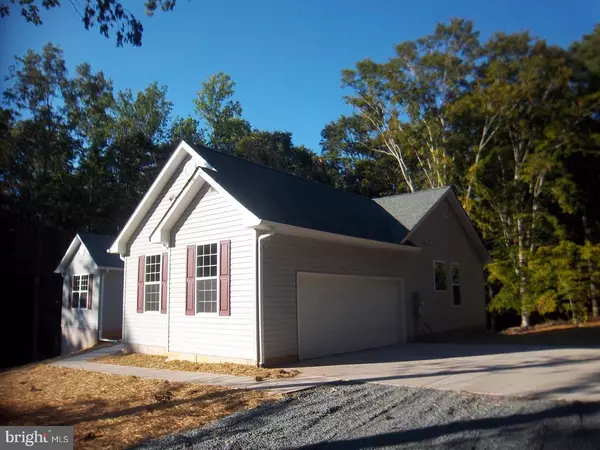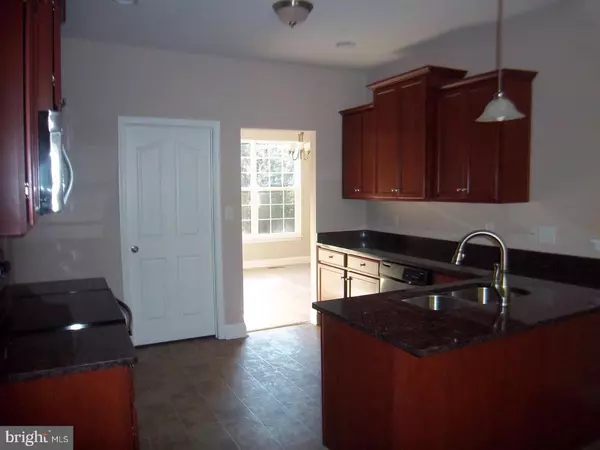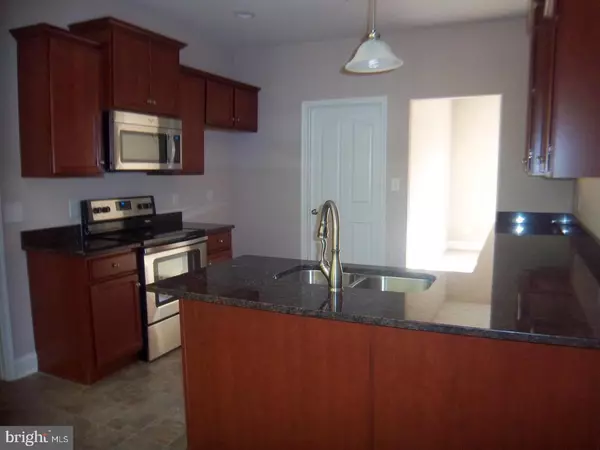3 Beds
2 Baths
1,799 SqFt
3 Beds
2 Baths
1,799 SqFt
Key Details
Property Type Single Family Home
Sub Type Detached
Listing Status Active
Purchase Type For Sale
Square Footage 1,799 sqft
Price per Sqft $361
Subdivision Rapidan Farms
MLS Listing ID VACU2009384
Style Ranch/Rambler
Bedrooms 3
Full Baths 2
HOA Y/N N
Abv Grd Liv Area 1,799
Originating Board BRIGHT
Year Built 2013
Annual Tax Amount $2,287
Tax Year 2022
Lot Size 10.750 Acres
Acres 10.75
Property Description
Country Rambler with 3 bedrooms, 2 full baths! Almost 11 wooded acres of peace and privacy! Split Bedroom Plan*Huge Great Room with ceiling fan-light, access to rear deck*Spacious Primary BR w/walk-in closet & private full bath-separate soaking tub & shower, privacy commode*2 additional bedrooms and full hall bath*Granite counters in kitchen-cherry cabinets-Stainless steel appliances*Breakfast Room with bump-out Bay Window*Separate Dining rm*Laundry Room - garage access*Full unfinished walk-out basement*2 car garage with door opener*12x12 rear deck*Wildlife abounds! Gravel Driveway. Conventional Septic system, private well. 3 miles to Route 3 - quick trip to Culpeper or Fredericksburg....Lots of nearby amenities - Lake Anna, Shopping, Groceries, Entertainments....Great location offers country living yet close to town! NO HOA -only road maintenance agreement with few restrictive covenants - $300 per year***Bring your horses, cows, goats, chickens....
Location
State VA
County Culpeper
Zoning RA
Rooms
Other Rooms Dining Room, Primary Bedroom, Bedroom 2, Bedroom 3, Kitchen, Basement, Breakfast Room, Great Room, Laundry, Bathroom 2, Primary Bathroom
Basement Connecting Stairway, Full, Interior Access, Outside Entrance, Side Entrance, Space For Rooms, Unfinished, Rough Bath Plumb
Main Level Bedrooms 3
Interior
Interior Features Bathroom - Tub Shower, Breakfast Area, Carpet, Dining Area, Entry Level Bedroom, Family Room Off Kitchen, Floor Plan - Open, Bathroom - Soaking Tub, Bathroom - Stall Shower, Bathroom - Walk-In Shower, Ceiling Fan(s), Upgraded Countertops, Walk-in Closet(s), Wood Floors, Recessed Lighting
Hot Water Electric
Heating Heat Pump(s)
Cooling Central A/C, Ceiling Fan(s)
Flooring Carpet, Wood, Vinyl
Equipment Exhaust Fan, Icemaker, Stove, Water Heater, Built-In Microwave, Dishwasher, Oven/Range - Electric, Refrigerator, Stainless Steel Appliances, Water Dispenser
Fireplace N
Window Features Double Pane
Appliance Exhaust Fan, Icemaker, Stove, Water Heater, Built-In Microwave, Dishwasher, Oven/Range - Electric, Refrigerator, Stainless Steel Appliances, Water Dispenser
Heat Source Electric
Exterior
Exterior Feature Deck(s)
Parking Features Inside Access, Garage - Side Entry, Garage Door Opener
Garage Spaces 2.0
Utilities Available Under Ground
Water Access N
Roof Type Composite
Street Surface Gravel
Accessibility None
Porch Deck(s)
Road Frontage Road Maintenance Agreement
Attached Garage 2
Total Parking Spaces 2
Garage Y
Building
Lot Description Backs to Trees, No Thru Street, Trees/Wooded, Rural, Private
Story 2
Foundation Block
Sewer On Site Septic, Septic = # of BR, Gravity Sept Fld
Water Private
Architectural Style Ranch/Rambler
Level or Stories 2
Additional Building Above Grade, Below Grade
New Construction N
Schools
School District Culpeper County Public Schools
Others
Senior Community No
Tax ID 66 41B
Ownership Fee Simple
SqFt Source Assessor
Special Listing Condition Standard

"My job is to find and attract mastery-based agents to the office, protect the culture, and make sure everyone is happy! "
tyronetoneytherealtor@gmail.com
4221 Forbes Blvd, Suite 240, Lanham, MD, 20706, United States






