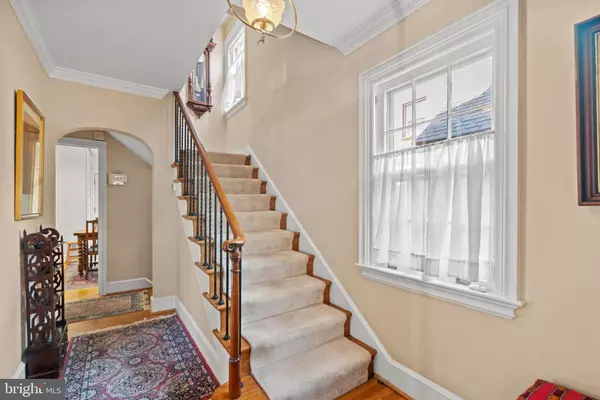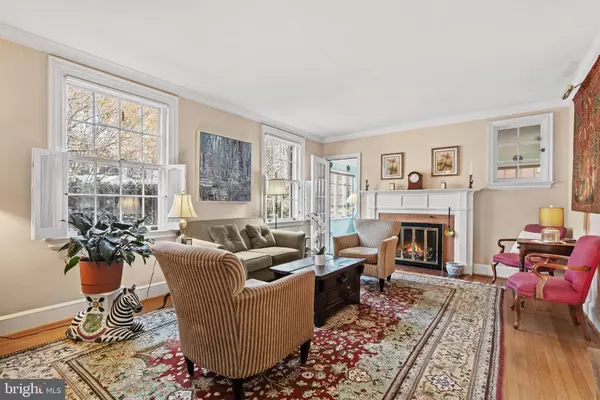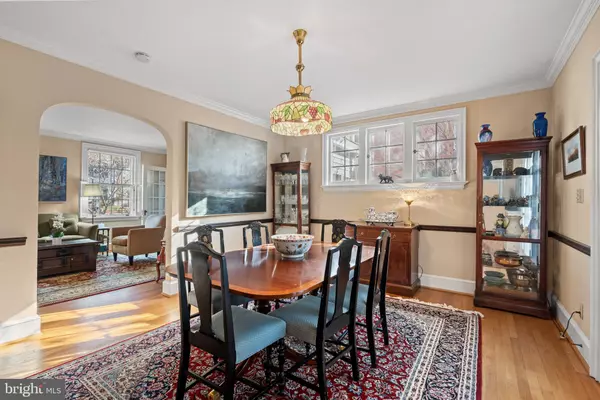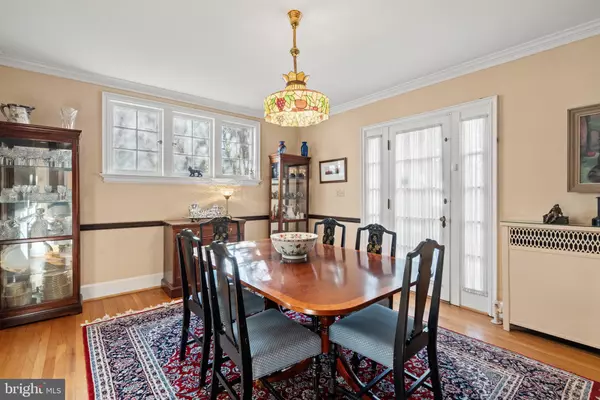4 Beds
5 Baths
3,000 SqFt
4 Beds
5 Baths
3,000 SqFt
Key Details
Property Type Single Family Home
Sub Type Detached
Listing Status Pending
Purchase Type For Sale
Square Footage 3,000 sqft
Price per Sqft $398
Subdivision Shepherd Park
MLS Listing ID DCDC2170946
Style Colonial
Bedrooms 4
Full Baths 3
Half Baths 2
HOA Y/N N
Abv Grd Liv Area 2,200
Originating Board BRIGHT
Year Built 1931
Annual Tax Amount $3,059
Tax Year 2023
Lot Size 6,586 Sqft
Acres 0.15
Property Description
The welcoming walkway leads residents and guests alike to the covered Front Porch and Entry Foyer. The spacious Living Room boasts windows with front yard views and a gas fireplace, creating a comforting and relaxing environment to unwind and reconnect with family and friends. The sun-soaked Sunroom features a ceiling fan, and access to the private side yard Deck; enjoy your morning coffee in this cheerful space. The Dining Room, with easy access to both the private Rear Deck and Kitchen, presents an idyllic area to host both the everyday family meal or formal holiday dining parties. The Kitchen, complete with a ceiling fan, 2 ovens, built-in cabinets and updated appliances, will be sure to delight any at-home chef! The Main Level’s offerings are complete with a Half Bath.
Ascending to the Upper Level, the sizable Primary Bedroom offers 2 closets, a ceiling fan and an ensuite Primary Bath. This level is complete with a linen closet and 2 additional Bedrooms, both offering ceiling fans and a shared Full Bath.
Ascending to the Top Level, the Fourth Bedroom awaits, boasting a stunning skylight, an ensuite Full Bath with a skylight and an additional attic/utility space; hosting for the holidays has never been so easy with this idyllic Guest Room space.
Descending to the Lower Level, the Recreation Room showcases a wet bar and ample space for entertaining; from a Game Room to an Entertainment Space to a Fitness Center, this room holds endless opportunities for design. A Utility Room, Laundry Room and Half Bath complete this level’s offerings.
The Rear Deck overlooks a spacious, enviable Rear Yard; the perfect setting to enjoy the winter snowfall and start your very own garden in the spring and summer season.
In close proximity to local dining, parks, the Rock Creek Park Holly Trail, and Shepherd Elementary School, 7610 Morningside Drive NW offers both convenience and residential tranquility in a coveted location; an opportunity as endearing as the street’s name! Stop by today!
Location
State DC
County Washington
Zoning R-1B
Rooms
Other Rooms Living Room, Dining Room, Primary Bedroom, Bedroom 2, Bedroom 3, Bedroom 4, Kitchen, Foyer, Sun/Florida Room, Laundry, Recreation Room, Utility Room, Attic, Primary Bathroom, Full Bath, Half Bath
Basement Connecting Stairway, Outside Entrance
Interior
Interior Features Ceiling Fan(s), Wet/Dry Bar, Skylight(s), Attic, Dining Area, Floor Plan - Traditional, Crown Moldings, Chair Railings, Bathroom - Tub Shower, Primary Bath(s), Wood Floors, Carpet
Hot Water Natural Gas
Heating Radiator
Cooling Central A/C
Flooring Hardwood, Carpet
Fireplaces Number 1
Fireplaces Type Screen, Gas/Propane
Equipment Cooktop, Microwave, Refrigerator, Icemaker, Dishwasher, Disposal, Washer, Dryer, Oven - Double
Fireplace Y
Window Features Skylights,Double Pane
Appliance Cooktop, Microwave, Refrigerator, Icemaker, Dishwasher, Disposal, Washer, Dryer, Oven - Double
Heat Source Natural Gas
Laundry Has Laundry, Basement
Exterior
Exterior Feature Deck(s)
Parking Features Garage Door Opener
Garage Spaces 1.0
Water Access N
Roof Type Slate
Accessibility None
Porch Deck(s)
Total Parking Spaces 1
Garage Y
Building
Story 4
Foundation Other
Sewer Public Sewer
Water Public
Architectural Style Colonial
Level or Stories 4
Additional Building Above Grade, Below Grade
New Construction N
Schools
School District District Of Columbia Public Schools
Others
Senior Community No
Tax ID 2774/W/0016
Ownership Fee Simple
SqFt Source Assessor
Security Features Security System
Special Listing Condition Standard

"My job is to find and attract mastery-based agents to the office, protect the culture, and make sure everyone is happy! "
tyronetoneytherealtor@gmail.com
4221 Forbes Blvd, Suite 240, Lanham, MD, 20706, United States






