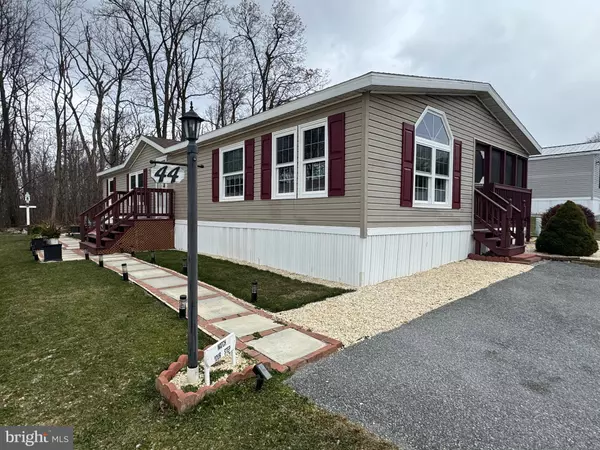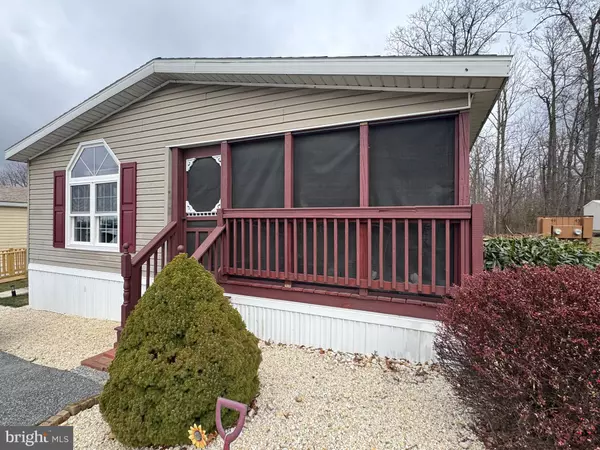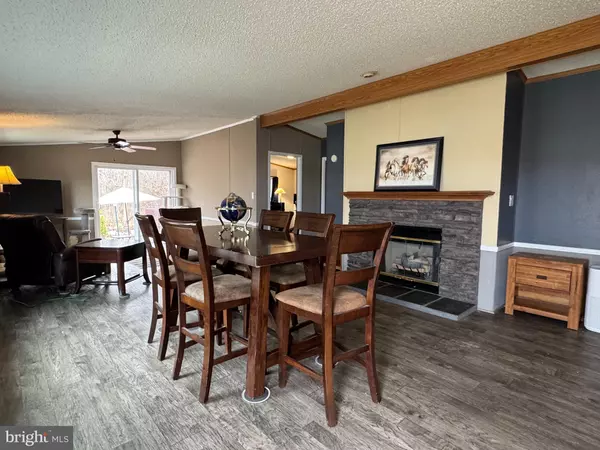3 Beds
2 Baths
1,436 SqFt
3 Beds
2 Baths
1,436 SqFt
Key Details
Property Type Manufactured Home
Sub Type Manufactured
Listing Status Active
Purchase Type For Sale
Square Footage 1,436 sqft
Price per Sqft $90
Subdivision G&G Communities
MLS Listing ID PAFL2024182
Style Ranch/Rambler
Bedrooms 3
Full Baths 2
HOA Y/N N
Abv Grd Liv Area 1,436
Originating Board BRIGHT
Year Built 1998
Annual Tax Amount $1,498
Tax Year 2024
Property Description
Location
State PA
County Franklin
Area Washington Twp (14523)
Zoning R-3
Rooms
Main Level Bedrooms 3
Interior
Interior Features Bathroom - Soaking Tub, Floor Plan - Open
Hot Water Electric
Heating Heat Pump(s)
Cooling Central A/C
Fireplaces Number 1
Fireplaces Type Gas/Propane
Inclusions Refrigerator, washer, dryer
Fireplace Y
Window Features Vinyl Clad,Double Hung,Double Pane
Heat Source Electric
Laundry Main Floor
Exterior
Exterior Feature Screened, Porch(es), Deck(s)
Garage Spaces 2.0
Water Access N
View Trees/Woods
Roof Type Architectural Shingle
Accessibility None
Porch Screened, Porch(es), Deck(s)
Total Parking Spaces 2
Garage N
Building
Lot Description Adjoins - Game Land, Backs to Trees, Rented Lot
Story 1
Sewer Public Sewer
Water Public
Architectural Style Ranch/Rambler
Level or Stories 1
Additional Building Above Grade, Below Grade
New Construction N
Schools
Middle Schools Waynesboro Area
High Schools Waynesboro Area
School District Waynesboro Area
Others
Senior Community No
Tax ID 23-0Q13.-060.-0044..
Ownership Ground Rent
SqFt Source Assessor
Acceptable Financing Cash, Conventional
Listing Terms Cash, Conventional
Financing Cash,Conventional
Special Listing Condition Standard

"My job is to find and attract mastery-based agents to the office, protect the culture, and make sure everyone is happy! "
tyronetoneytherealtor@gmail.com
4221 Forbes Blvd, Suite 240, Lanham, MD, 20706, United States






