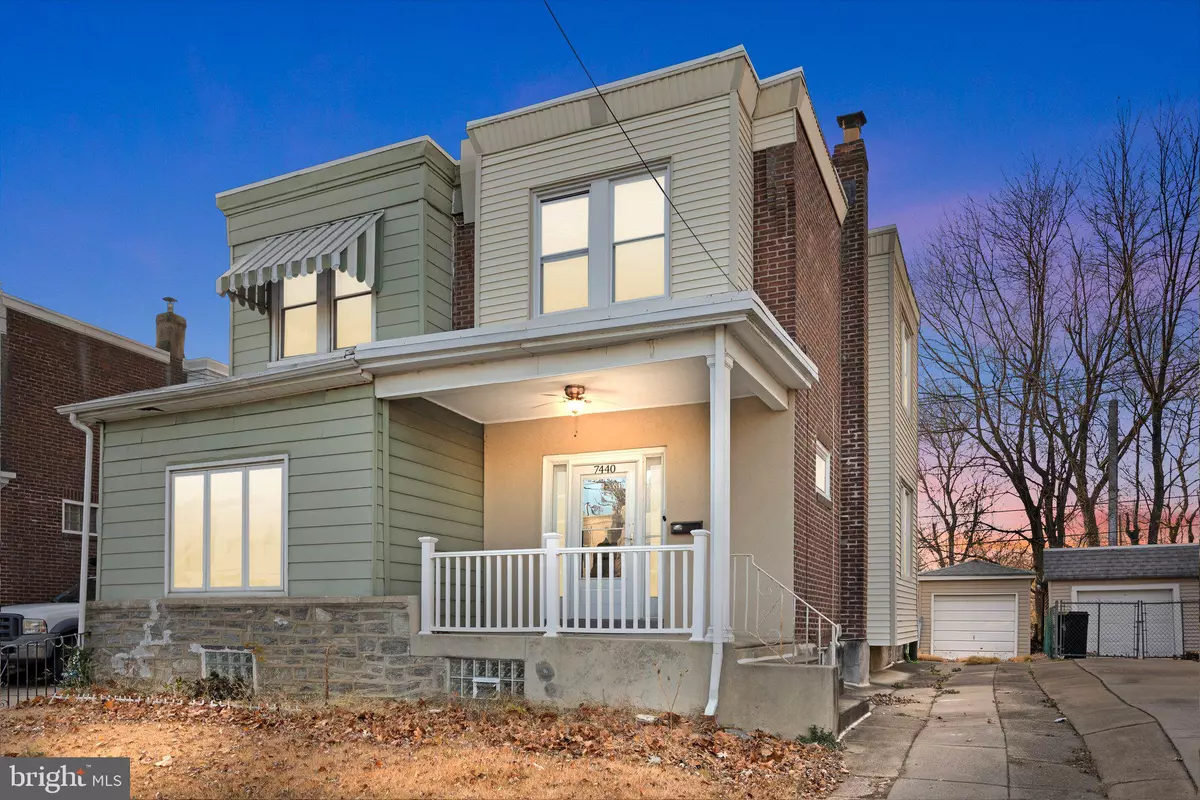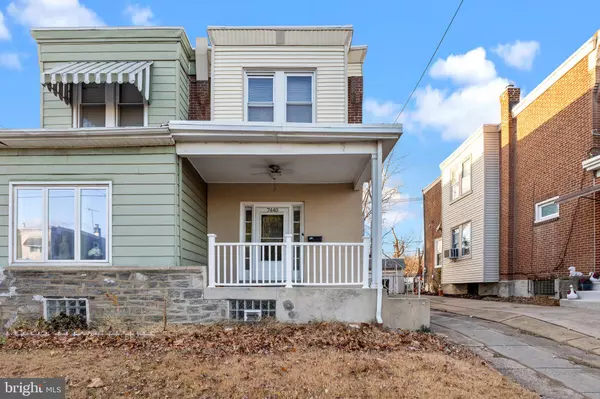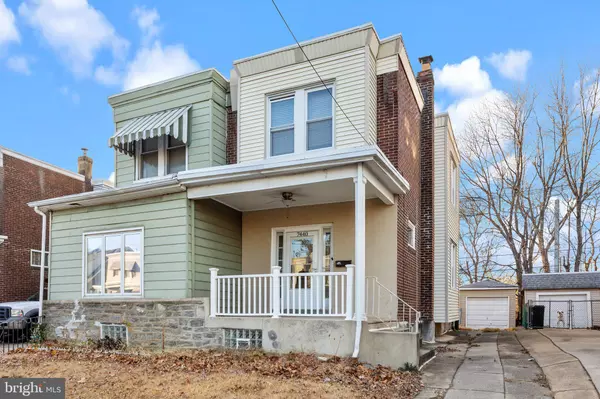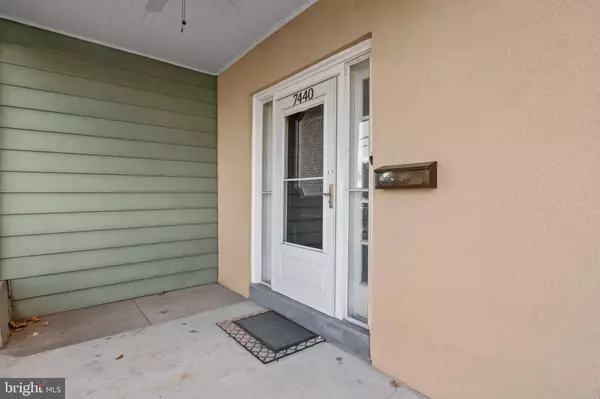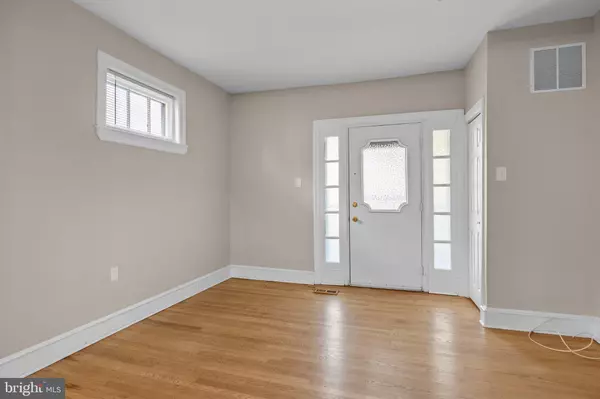3 Beds
2 Baths
1,320 SqFt
3 Beds
2 Baths
1,320 SqFt
Key Details
Property Type Single Family Home, Townhouse
Sub Type Twin/Semi-Detached
Listing Status Under Contract
Purchase Type For Sale
Square Footage 1,320 sqft
Price per Sqft $226
Subdivision Burholme
MLS Listing ID PAPH2425718
Style Traditional,Straight Thru
Bedrooms 3
Full Baths 1
Half Baths 1
HOA Y/N N
Abv Grd Liv Area 1,320
Originating Board BRIGHT
Year Built 1953
Annual Tax Amount $3,209
Tax Year 2024
Lot Size 2,488 Sqft
Acres 0.06
Lot Dimensions 25.00 x 99.00
Property Description
Begin your journey by ascending to the welcoming cement-covered front patio, which overlooks a beautifully maintained front yard. This cozy outdoor space is perfect for sipping your morning coffee or relaxing in the evening with a good book. The fenced backyard offers a private oasis ideal for entertaining, complete with ample space for barbecues, gatherings, or simply enjoying the outdoors. A long, extended driveway provides parking for multiple vehicles, while the oversized detached garage offers abundant storage or workshop potential.
Inside, the bright and airy main level boasts an open-concept floor plan with original hardwood floors flowing throughout. The living room creates a warm and inviting space for relaxation, while the adjacent dining room comfortably accommodates family dinners and larger gatherings. The fully updated kitchen is the heart of the home, designed with both style and functionality in mind. Durable Pergo wood flooring complements the stunning granite countertops, tile backsplash, and granite prep island. A breakfast bar illuminated by modern drop lighting enhances the space, making it ideal for socializing while preparing meals. Sleek stainless steel appliances and rich walnut cabinetry add the finishing touches to this chef's dream kitchen.
The second floor offers a peaceful retreat with a spacious primary bedroom featuring a ceiling fan, two double closets, and an abundance of natural light. The an expanded three-piece hall bathroom is a spa-like retreat, accented with ceramic tile finishes, an espresso vanity, and upgraded fixtures. Two additional generously sized bedrooms, each with overhead lighting and roomy closets, complete the upper level, offering comfort and convenience for family or guests.
The reimagined lower level adds even more functional living space. The semi-finished basement is perfect for a family room, home office, or gym and includes a storage room and a laundry area for added convenience. A powder room adds practicality, while Bilco doors provide direct access to the backyard, enhancing the flow for indoor-outdoor living.
Recent updates ensure peace of mind and modern efficiency, including a new refrigerator and roof repairs in 2024, as well as the installation of a French drain in the basement. Additional enhancements include updated electrical and plumbing systems, a new HVAC system for year-round comfort, fresh neutral paint throughout, durable siding, and stylish six-panel interior doors.
With so many upgrades and features, this home truly offers the perfect blend of charm, functionality, and modern design. Don't miss the opportunity to make this incredible property yours—schedule your private tour today!
Location
State PA
County Philadelphia
Area 19111 (19111)
Zoning RSA3
Rooms
Other Rooms Living Room, Dining Room, Primary Bedroom, Bedroom 2, Kitchen, Bedroom 1, Laundry, Other
Basement Full, Outside Entrance
Interior
Interior Features Kitchen - Island, Butlers Pantry, Ceiling Fan(s), Kitchen - Eat-In
Hot Water Natural Gas
Heating Forced Air
Cooling Central A/C
Flooring Wood, Tile/Brick
Inclusions Washer & Dryer, Kitchen Refrigerator all in as-is condition
Equipment Dishwasher, Disposal, Built-In Microwave
Fireplace N
Window Features Replacement
Appliance Dishwasher, Disposal, Built-In Microwave
Heat Source Natural Gas
Laundry Lower Floor
Exterior
Exterior Feature Porch(es)
Parking Features Garage - Side Entry, Additional Storage Area
Garage Spaces 4.0
Water Access N
Roof Type Flat
Accessibility None
Porch Porch(es)
Total Parking Spaces 4
Garage Y
Building
Lot Description Front Yard, Rear Yard
Story 2
Foundation Block
Sewer Public Sewer
Water Public
Architectural Style Traditional, Straight Thru
Level or Stories 2
Additional Building Above Grade, Below Grade
New Construction N
Schools
School District The School District Of Philadelphia
Others
Senior Community No
Tax ID 631105300
Ownership Fee Simple
SqFt Source Assessor
Acceptable Financing Conventional, VA, FHA 203(b)
Listing Terms Conventional, VA, FHA 203(b)
Financing Conventional,VA,FHA 203(b)
Special Listing Condition Standard

"My job is to find and attract mastery-based agents to the office, protect the culture, and make sure everyone is happy! "
tyronetoneytherealtor@gmail.com
4221 Forbes Blvd, Suite 240, Lanham, MD, 20706, United States

