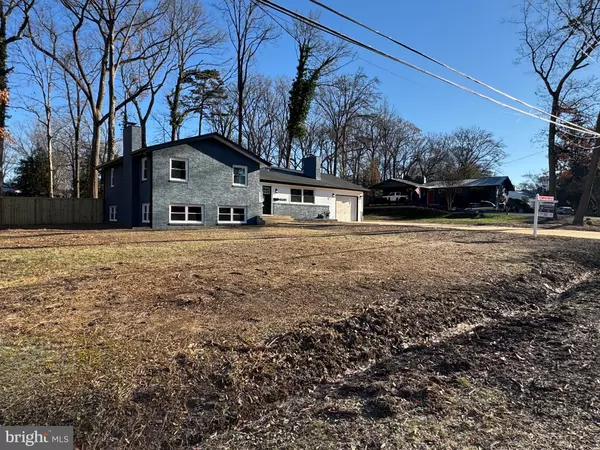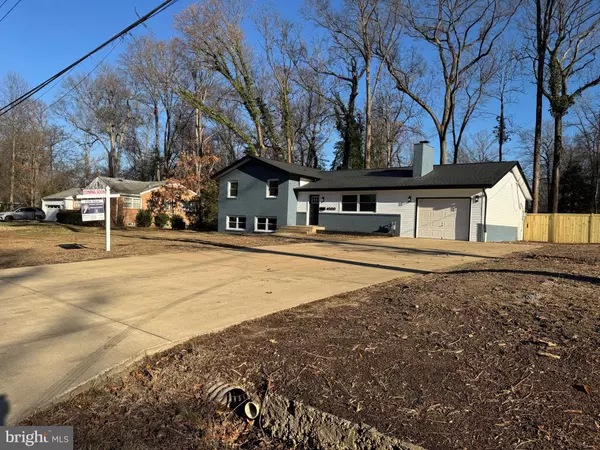
4 Beds
3 Baths
3,356 SqFt
4 Beds
3 Baths
3,356 SqFt
Key Details
Property Type Single Family Home
Sub Type Detached
Listing Status Active
Purchase Type For Sale
Square Footage 3,356 sqft
Price per Sqft $266
Subdivision Yacht Haven Estates
MLS Listing ID VAFX2214040
Style Split Level
Bedrooms 4
Full Baths 2
Half Baths 1
HOA Y/N N
Abv Grd Liv Area 1,520
Originating Board BRIGHT
Year Built 1957
Annual Tax Amount $8,730
Tax Year 2024
Lot Size 0.502 Acres
Acres 0.5
Property Description
Welcome to your dream home, a fully renovated masterpiece nestled on an expansive 1/2 acre lot, just a block away from the breathtaking views of the Potomac River. This modern gem seamlessly blends contemporary elegance with the tranquility of nature, making it an ideal sanctuary for those seeking both luxury and serenity. As you step inside, you are greeted by an open-concept layout that boasts an abundance of natural light streaming through large windows, highlighting the sleek lines and sophisticated finishes throughout. The spacious living area is perfect for entertaining or unwinding after a long day, while the state-of-the-art kitchen features top-of-the-line stainless steel appliances, quartz countertops, and custom cabinetry—an epicurean's delight! The home offers three generously sized bedrooms, each designed with comfort in mind. Each additional bedroom provides ample space for family or guests while maintaining privacy and style. Step outside to discover your own private oasis! The vast fenced backyard is perfect for summer barbecues or tranquil evenings under the stars. Imagine sipping your morning coffee on the patio, a rare find in today's market. Located just moments away from scenic walking trails along the Potomac River and vibrant local amenities, this home offers not only modern luxury but also convenience at your fingertips. Whether you're looking to explore nearby parks or indulge in fine dining experiences, everything you need is within reach. Don't miss out on this incredible opportunity to own a slice of paradise! Schedule your private showing today and experience firsthand what makes this property truly special. Your modern oasis awaits!
Location
State VA
County Fairfax
Zoning 120
Rooms
Basement Connecting Stairway, Fully Finished, Rear Entrance, Walkout Stairs
Interior
Interior Features Recessed Lighting, Wood Floors, Kitchen - Island
Hot Water Electric
Heating Central
Cooling Central A/C
Flooring Hardwood
Fireplaces Number 2
Equipment Dishwasher, Disposal, Dryer, Icemaker, Microwave, Oven/Range - Electric, Refrigerator, Washer, Water Heater
Furnishings No
Fireplace Y
Window Features Double Hung,Energy Efficient
Appliance Dishwasher, Disposal, Dryer, Icemaker, Microwave, Oven/Range - Electric, Refrigerator, Washer, Water Heater
Heat Source Natural Gas
Laundry Basement
Exterior
Parking Features Garage Door Opener, Inside Access
Garage Spaces 7.0
Utilities Available Natural Gas Available, Electric Available, Cable TV Available, Sewer Available, Water Available
Water Access N
Roof Type Architectural Shingle
Accessibility 32\"+ wide Doors, >84\" Garage Door, Level Entry - Main
Attached Garage 1
Total Parking Spaces 7
Garage Y
Building
Story 3.5
Foundation Block, Concrete Perimeter
Sewer Public Sewer
Water Public
Architectural Style Split Level
Level or Stories 3.5
Additional Building Above Grade, Below Grade
Structure Type Dry Wall
New Construction N
Schools
Elementary Schools Washington Mill
High Schools Mount Vernon
School District Fairfax County Public Schools
Others
Senior Community No
Tax ID 1103 04B 0021
Ownership Fee Simple
SqFt Source Assessor
Acceptable Financing Cash, Conventional, Private, VA
Listing Terms Cash, Conventional, Private, VA
Financing Cash,Conventional,Private,VA
Special Listing Condition Standard


"My job is to find and attract mastery-based agents to the office, protect the culture, and make sure everyone is happy! "
tyronetoneytherealtor@gmail.com
4221 Forbes Blvd, Suite 240, Lanham, MD, 20706, United States






