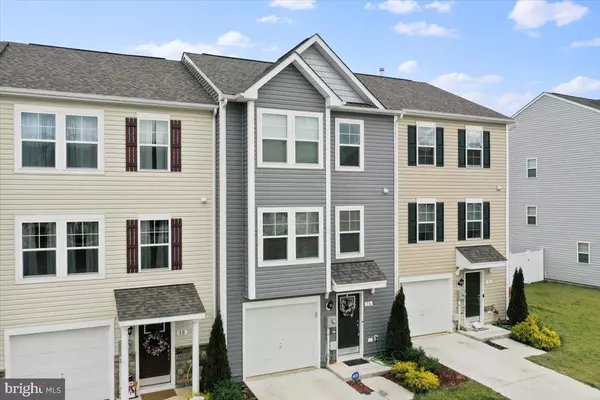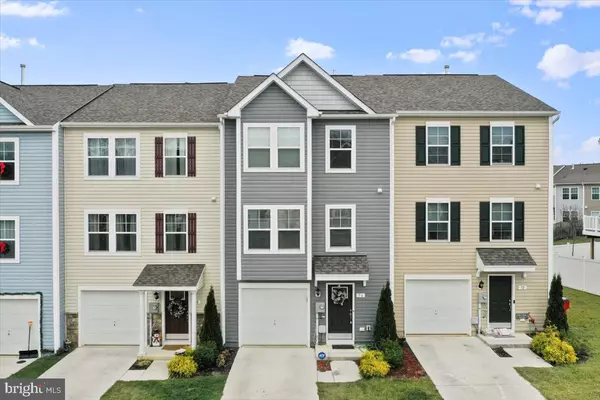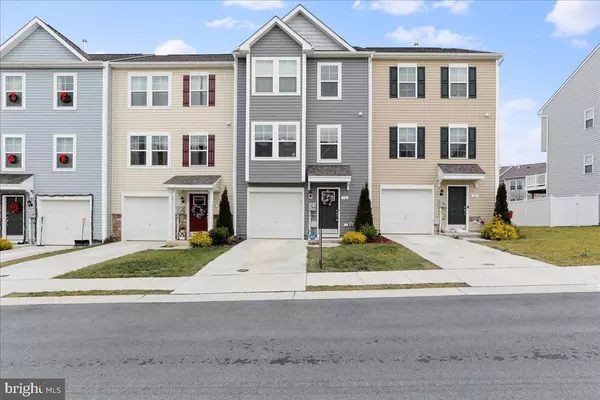3 Beds
4 Baths
1,806 SqFt
3 Beds
4 Baths
1,806 SqFt
Key Details
Property Type Townhouse
Sub Type Interior Row/Townhouse
Listing Status Active
Purchase Type For Sale
Square Footage 1,806 sqft
Price per Sqft $154
Subdivision Archers Rock
MLS Listing ID WVBE2035478
Style Traditional
Bedrooms 3
Full Baths 3
Half Baths 1
HOA Fees $175/qua
HOA Y/N Y
Abv Grd Liv Area 1,806
Originating Board BRIGHT
Year Built 2021
Annual Tax Amount $28
Tax Year 2022
Lot Size 1,742 Sqft
Acres 0.04
Property Description
Entrance Level: This level includes access to the one car garage with remote open, a large coat closet at entrance, finished bonus area could be an office or additional living space, full bath room and access to the back yard!
Main Level: Gorgeous large kitchen that includes modern cabinets, large island, quartz countertops, black stainless steel appliances, dishwasher, garbage disposal, pantry and upgraded lighting! Also on this floor, you will enjoy the dining area, living room with ceiling fan, 1/2 bath and access to the rear deck built with trex materials.
Upstairs: The top floor of the home includes the primary suite with a walk-in closet, updated bathroom with stone counter top, tiled shower surround, ceiling fan and more! Also you will enjoy two additional bedrooms, another full bathroom with tiled shower and the laundry area. The washer and dryer do convey with purchase.
Exterior: Concrete driveway, fenced in backyard and deck.
Utilities: Heat pump, stove and hot water heater are propane, fed from underground lines in the neighborhood.
Schedule your showing today!
Location
State WV
County Berkeley
Zoning 100
Rooms
Basement Walkout Level
Interior
Interior Features Dining Area, Family Room Off Kitchen, Kitchen - Eat-In, Pantry, Recessed Lighting, Walk-in Closet(s), Combination Kitchen/Dining
Hot Water Other
Heating Heat Pump(s)
Cooling Central A/C, Heat Pump(s)
Flooring Vinyl, Carpet
Equipment Built-In Microwave, Disposal, Dishwasher, Oven/Range - Gas, Refrigerator, Stainless Steel Appliances
Fireplace N
Appliance Built-In Microwave, Disposal, Dishwasher, Oven/Range - Gas, Refrigerator, Stainless Steel Appliances
Heat Source Propane - Leased, Propane - Owned
Laundry Upper Floor, Dryer In Unit, Washer In Unit
Exterior
Exterior Feature Deck(s)
Parking Features Garage - Front Entry
Garage Spaces 1.0
Utilities Available Cable TV Available, Propane
Water Access N
Roof Type Architectural Shingle
Accessibility None
Porch Deck(s)
Attached Garage 1
Total Parking Spaces 1
Garage Y
Building
Story 3
Foundation Slab
Sewer Public Sewer
Water Public
Architectural Style Traditional
Level or Stories 3
Additional Building Above Grade, Below Grade
New Construction N
Schools
Elementary Schools Hedgesville
Middle Schools Hedgesville
High Schools Hedgesville
School District Berkeley County Schools
Others
Senior Community No
Tax ID 02 16A012400000000
Ownership Fee Simple
SqFt Source Estimated
Acceptable Financing Cash, Conventional, FHA, VA, USDA
Listing Terms Cash, Conventional, FHA, VA, USDA
Financing Cash,Conventional,FHA,VA,USDA
Special Listing Condition Standard

"My job is to find and attract mastery-based agents to the office, protect the culture, and make sure everyone is happy! "
tyronetoneytherealtor@gmail.com
4221 Forbes Blvd, Suite 240, Lanham, MD, 20706, United States






