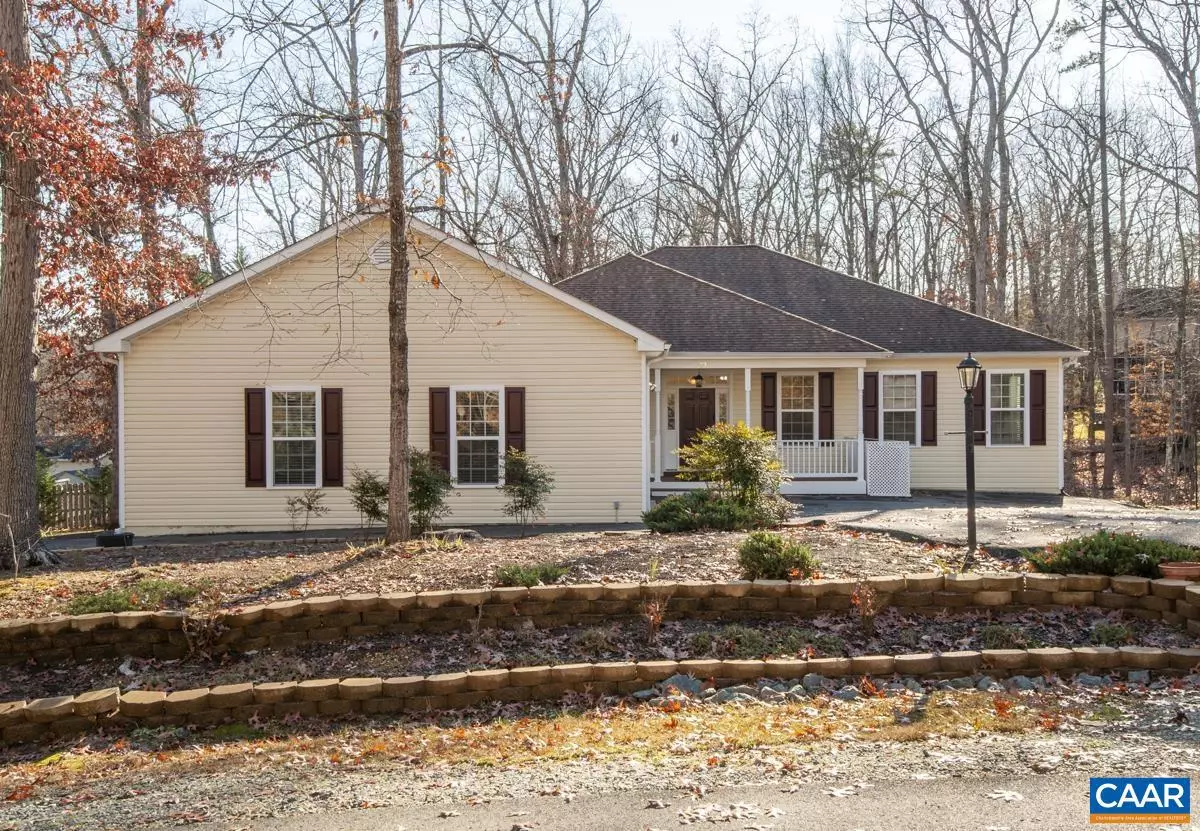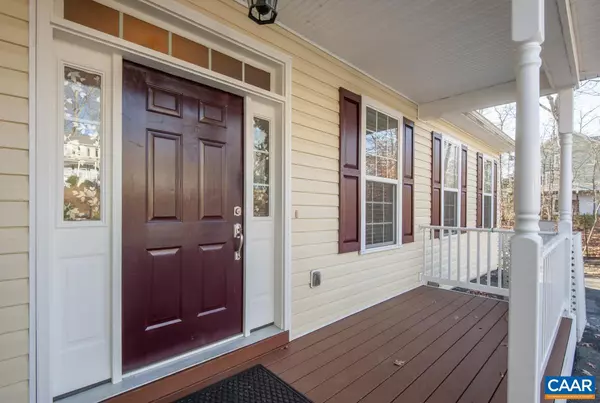3 Beds
3 Baths
2,336 SqFt
3 Beds
3 Baths
2,336 SqFt
Key Details
Property Type Single Family Home
Sub Type Detached
Listing Status Active
Purchase Type For Sale
Square Footage 2,336 sqft
Price per Sqft $224
Subdivision Lake Monticello
MLS Listing ID 659306
Style Other
Bedrooms 3
Full Baths 3
Condo Fees $871
HOA Fees $1,267/ann
HOA Y/N Y
Abv Grd Liv Area 2,336
Originating Board CAAR
Year Built 2014
Annual Tax Amount $3,411
Tax Year 2024
Lot Size 0.380 Acres
Acres 0.38
Property Description
Location
State VA
County Fluvanna
Zoning R-4
Rooms
Other Rooms Kitchen, Great Room, Laundry, Full Bath, Additional Bedroom
Basement Outside Entrance
Main Level Bedrooms 3
Interior
Interior Features Entry Level Bedroom
Heating Forced Air, Heat Pump(s)
Cooling Central A/C
Flooring Hardwood, Vinyl
Inclusions All appliances convey; Generator
Equipment Dryer, Washer
Fireplace N
Appliance Dryer, Washer
Heat Source Propane - Owned
Exterior
Amenities Available Beach, Boat Ramp, Tot Lots/Playground, Security, Lake, Swimming Pool
View Garden/Lawn
Accessibility None
Garage N
Building
Lot Description Landscaping, Level, Private, Sloping, Partly Wooded, Secluded
Story 1
Foundation Block, Crawl Space
Sewer Public Sewer
Water Community, Rainwater Harvesting
Architectural Style Other
Level or Stories 1
Additional Building Above Grade, Below Grade
Structure Type 9'+ Ceilings
New Construction N
Schools
Middle Schools Fluvanna
High Schools Fluvanna
School District Fluvanna County Public Schools
Others
HOA Fee Include Common Area Maintenance,Road Maintenance,Snow Removal,Trash
Senior Community No
Ownership Other
Security Features Security System,24 hour security,Security Gate,Smoke Detector
Special Listing Condition Standard

"My job is to find and attract mastery-based agents to the office, protect the culture, and make sure everyone is happy! "
tyronetoneytherealtor@gmail.com
4221 Forbes Blvd, Suite 240, Lanham, MD, 20706, United States






