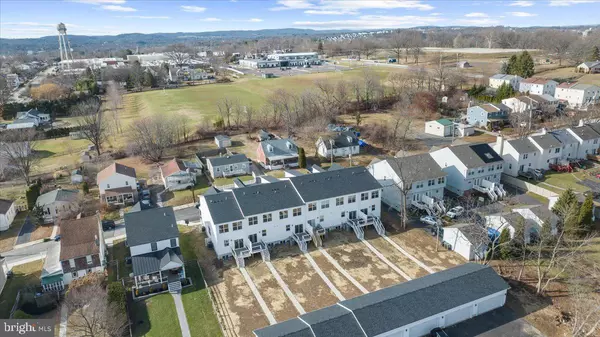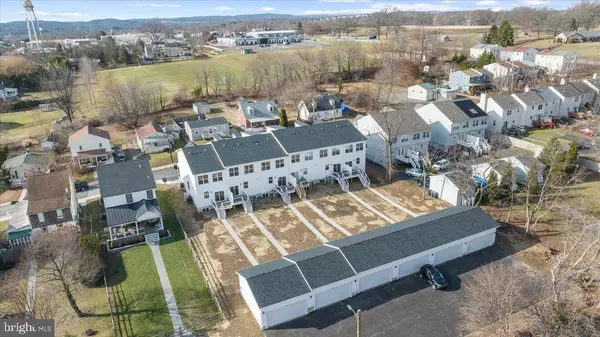4 Beds
4 Baths
2,700 SqFt
4 Beds
4 Baths
2,700 SqFt
Key Details
Property Type Townhouse
Sub Type Interior Row/Townhouse
Listing Status Active
Purchase Type For Sale
Square Footage 2,700 sqft
Price per Sqft $240
Subdivision None Available
MLS Listing ID PACT2088630
Style Colonial,Contemporary,Straight Thru,Traditional
Bedrooms 4
Full Baths 3
Half Baths 1
HOA Y/N N
Abv Grd Liv Area 1,800
Originating Board BRIGHT
Year Built 2024
Annual Tax Amount $1,256
Tax Year 2024
Lot Size 3,768 Sqft
Acres 0.09
Lot Dimensions 0.00 x 0.00
Property Description
The home's exterior features a welcoming covered front porch made with low-maintenance composite decking, perfect for relaxing or entertaining. The backyard includes a spacious patio, also crafted with composite decking, overlooking a large fenced yard. An oversized GARAGE with a 100-amp service offers convenience for hooking up a backup generator, EV charger, or other equipment. ADDITIONAL 200-amp for the rest of the house.
Inside, the open-concept floor plan is bright and airy, with 9-foot ceilings, recessed lighting, and luxury vinyl plank flooring throughout. Large windows bathe the space in natural light, creating a warm and inviting atmosphere. The gourmet kitchen is a chef's dream, equipped with soft-close cabinets, QUARTZ countertops (level 3), stainless steel appliances, a POT filler, an outside exhaust FAN, and a massive 4'x8' island, a double stainless sink and a VIEW of the backyard. Sliding glass doors lead directly from the kitchen to the back patio, seamlessly extending your living space outdoors. MAIN floor offers an Open Concept yet designated SPACE for living room, dining room, breakfast. This floor also has a stylish HALF bathroom.
Upstairs, the primary bedroom is a serene retreat with large windows, recessed lighting, a walk-in closet, and an en-suite bathroom featuring a double vanity, a stand-up shower, and elegant ceramic tile finishes. This floor has a separate nice size Laundry room. Two additional spacious bedrooms and a well-appointed full bathroom complete the second floor.
The fully finished basement adds valuable living space, featuring an egress window, high ceilings, recessed lighting, and a full bathroom. This space is perfect for office, gym, play area, or IN-LAW suite. With two HVAC units, this home is designed for ENERGY efficiency and year-round comfort.
Every detail in this home has been thoughtfully designed to enhance your lifestyle. From its functional layout to its modern finishes, this property offers everything you need to feel at home. Don't miss your chance to own this exceptional new construction townhouse—schedule your tour today!
Location
State PA
County Chester
Area Phoenixville Boro (10315)
Zoning RESIDENTIAL
Rooms
Other Rooms Living Room, Dining Room, Primary Bedroom, Bedroom 2, Kitchen, Basement, Breakfast Room, Bedroom 1, Laundry, Bathroom 1, Primary Bathroom, Full Bath, Half Bath
Basement Daylight, Full, Fully Finished, Sump Pump, Water Proofing System, Windows, Workshop
Interior
Interior Features Breakfast Area, Combination Dining/Living, Combination Kitchen/Dining, Efficiency, Floor Plan - Open, Kitchen - Gourmet, Recessed Lighting, Sprinkler System, Walk-in Closet(s), Window Treatments
Hot Water Electric
Heating Central
Cooling Central A/C
Flooring Luxury Vinyl Plank
Equipment Built-In Range, Microwave, Refrigerator, Stainless Steel Appliances, Dishwasher
Fireplace N
Window Features Double Hung
Appliance Built-In Range, Microwave, Refrigerator, Stainless Steel Appliances, Dishwasher
Heat Source Electric
Exterior
Parking Features Garage - Rear Entry, Garage Door Opener, Oversized, Additional Storage Area
Garage Spaces 4.0
Water Access N
Roof Type Architectural Shingle
Accessibility 36\"+ wide Halls, 32\"+ wide Doors, 2+ Access Exits, >84\" Garage Door
Attached Garage 2
Total Parking Spaces 4
Garage Y
Building
Story 2.5
Foundation Concrete Perimeter, Permanent
Sewer Public Sewer
Water Public
Architectural Style Colonial, Contemporary, Straight Thru, Traditional
Level or Stories 2.5
Additional Building Above Grade, Below Grade
Structure Type 9'+ Ceilings
New Construction Y
Schools
School District Phoenixville Area
Others
Senior Community No
Tax ID 15-05 -0054.0300
Ownership Fee Simple
SqFt Source Assessor
Acceptable Financing Cash, Conventional, FHA
Listing Terms Cash, Conventional, FHA
Financing Cash,Conventional,FHA
Special Listing Condition Standard

"My job is to find and attract mastery-based agents to the office, protect the culture, and make sure everyone is happy! "
tyronetoneytherealtor@gmail.com
4221 Forbes Blvd, Suite 240, Lanham, MD, 20706, United States






