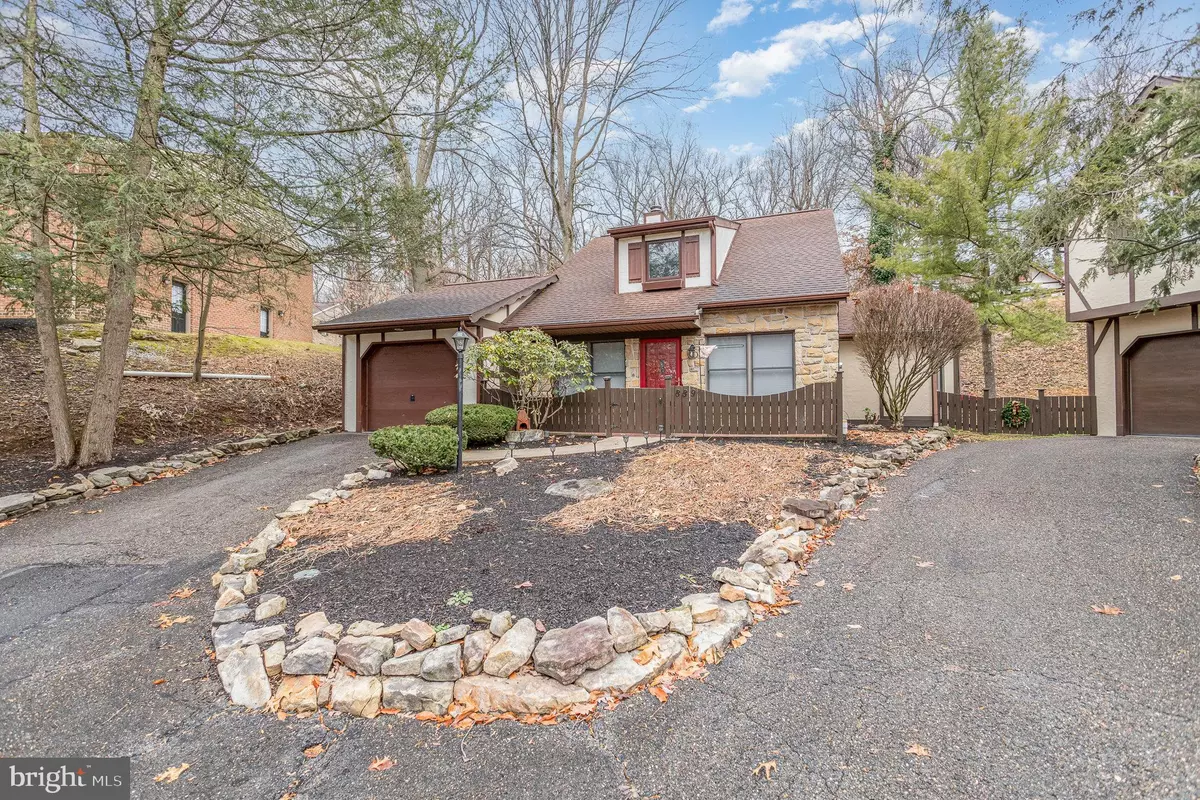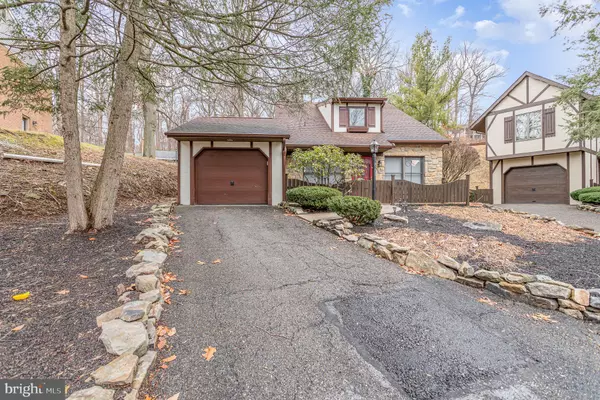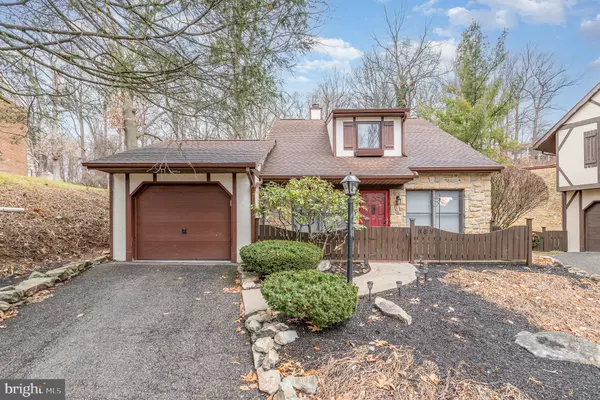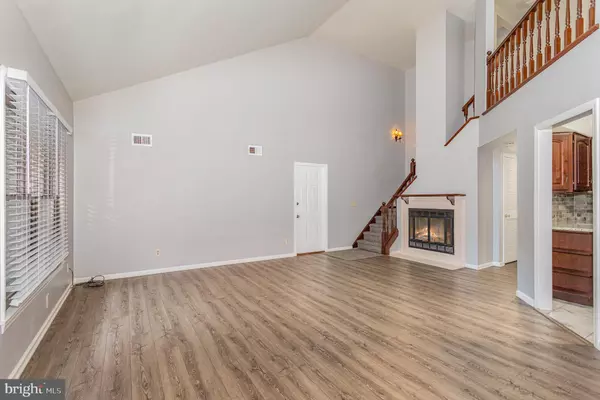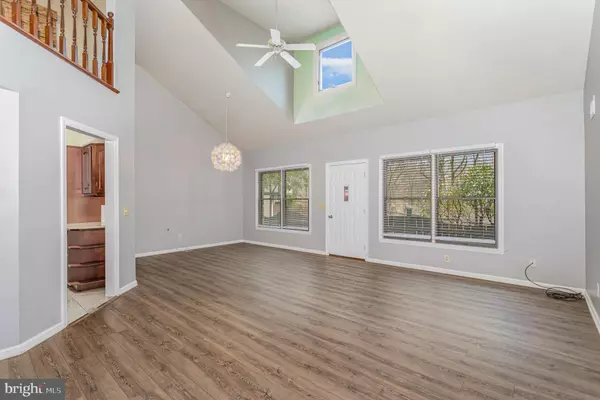2 Beds
2 Baths
2,176 SqFt
2 Beds
2 Baths
2,176 SqFt
Key Details
Property Type Condo
Sub Type Condo/Co-op
Listing Status Active
Purchase Type For Rent
Square Footage 2,176 sqft
Subdivision Village Of Innsbruck
MLS Listing ID PADA2040818
Style Cape Cod
Bedrooms 2
Full Baths 2
HOA Y/N N
Abv Grd Liv Area 2,176
Originating Board BRIGHT
Year Built 1985
Lot Size 8,276 Sqft
Acres 0.19
Property Description
Single Family 2 Bedroom 2 Bathroom Home For Rent In Hummelstown/Derry Township School District. For your convenience this home is equipped with the following appliances: refrigerator/range/dishwasher/microwave as well as washer/dryer that are located in 1st floor bathroom. Parking is in attached garage. 12-15 month lease agreement is required at this location.
Utilities tenant is responsible for are: electric, water, sewer, trash, lawn maintenance and snow removal. Heating/hot water and cooking are electric. Central air cooling. Pets will be considered but please keep in mind that breed restrictions do apply. Pet fees will be added on top of rent.
Room Measurements:
LR- 18.2 x 11.3
DR- 12.4 x 9.10
Kit- 9.2 x 5.2
Breakfast nook - 11.3 x 7.7
Den- 16.3 x 11.7
BR1- 16.2 x 11.11
BR1 walk-in closet- 8.9 x 7.4
Loft - 14 x 8.10
BR2- 15.1 x 13.2
BR2walk-in closet- 8.5 x 4.4
Garage- 22.8 x 11.9
Location
State PA
County Dauphin
Area Derry Twp (14024)
Zoning RES
Rooms
Main Level Bedrooms 1
Interior
Interior Features Bathroom - Soaking Tub, Bathroom - Jetted Tub, Bathroom - Stall Shower, Bathroom - Tub Shower, Breakfast Area, Carpet, Ceiling Fan(s), Combination Dining/Living, Dining Area, Floor Plan - Open, Walk-in Closet(s)
Hot Water Electric
Heating Central
Cooling Central A/C
Flooring Carpet, Laminate Plank
Fireplaces Number 1
Fireplaces Type Fireplace - Glass Doors, Non-Functioning
Inclusions No pets. No exceptions. Service and emotional support animals can be considered at some no pet units, but once owner approved, ESA/Service animal packet needs completed by applicant and letter from doctor needs submitted to our office for approval.
Equipment Built-In Microwave, Dishwasher, Dryer - Electric, Oven/Range - Electric, Refrigerator, Stainless Steel Appliances, Washer, Water Heater
Fireplace Y
Appliance Built-In Microwave, Dishwasher, Dryer - Electric, Oven/Range - Electric, Refrigerator, Stainless Steel Appliances, Washer, Water Heater
Heat Source Electric
Laundry Main Floor
Exterior
Parking Features Garage - Front Entry
Garage Spaces 1.0
Water Access N
View Trees/Woods
Accessibility None
Road Frontage Boro/Township
Attached Garage 1
Total Parking Spaces 1
Garage Y
Building
Story 2
Foundation Slab
Sewer Public Sewer
Water Public
Architectural Style Cape Cod
Level or Stories 2
Additional Building Above Grade, Below Grade
New Construction N
Schools
High Schools Hershey High School
School District Derry Township
Others
Pets Allowed N
Senior Community No
Tax ID 24-080-062-000-0000
Ownership Other
SqFt Source Assessor
Miscellaneous HOA/Condo Fee
Security Features Smoke Detector
Horse Property N

"My job is to find and attract mastery-based agents to the office, protect the culture, and make sure everyone is happy! "
tyronetoneytherealtor@gmail.com
4221 Forbes Blvd, Suite 240, Lanham, MD, 20706, United States

