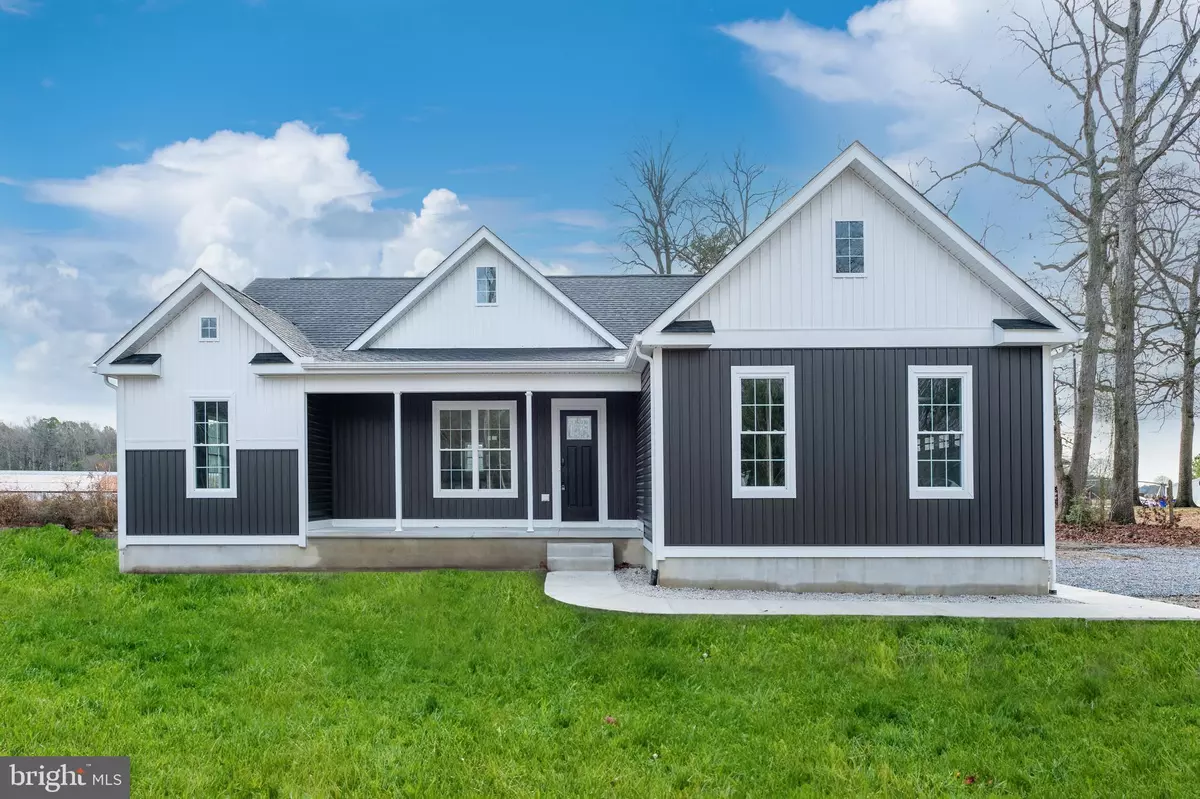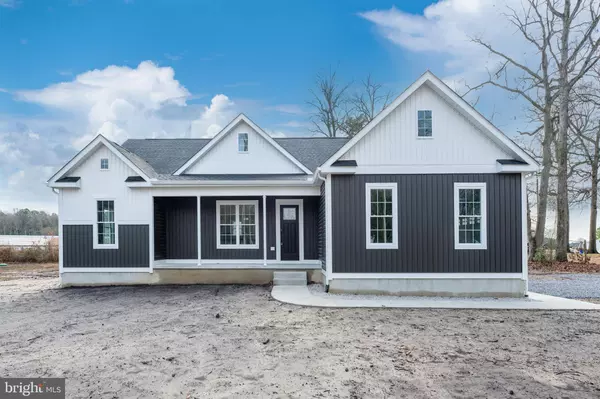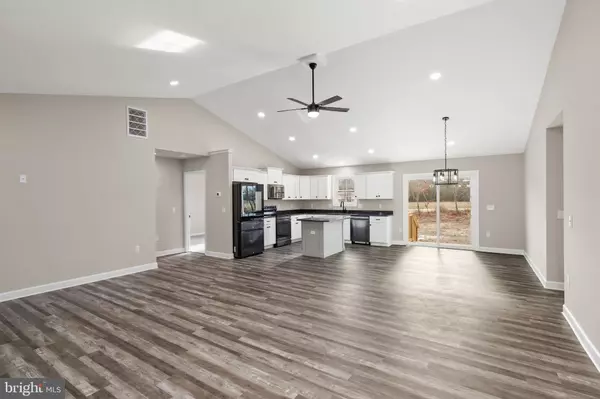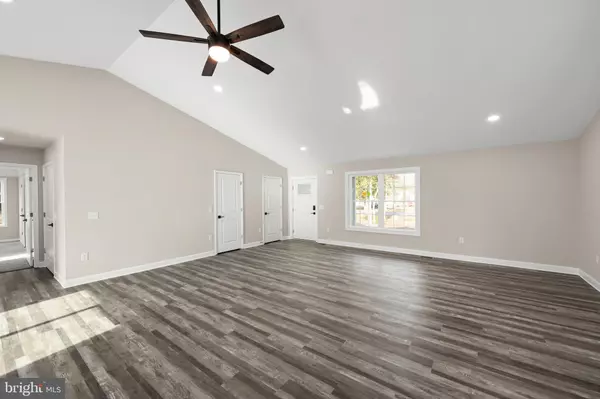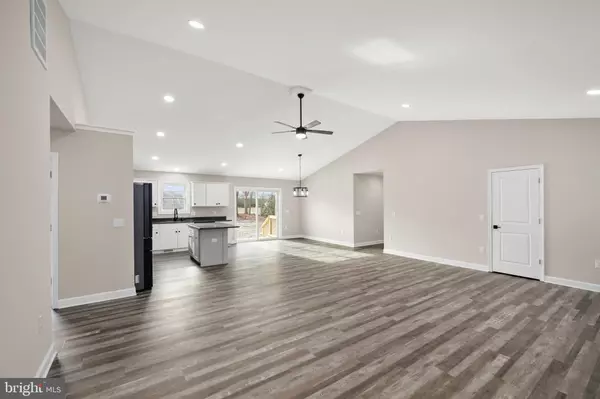3 Beds
2 Baths
1,850 SqFt
3 Beds
2 Baths
1,850 SqFt
Key Details
Property Type Single Family Home
Sub Type Detached
Listing Status Active
Purchase Type For Sale
Square Footage 1,850 sqft
Price per Sqft $242
Subdivision None Available
MLS Listing ID DESU2076158
Style Contemporary
Bedrooms 3
Full Baths 2
HOA Y/N N
Abv Grd Liv Area 1,850
Originating Board BRIGHT
Year Built 2024
Annual Tax Amount $32
Tax Year 2024
Lot Size 1.500 Acres
Acres 1.5
Lot Dimensions 0.00 x 0.00
Property Description
Location
State DE
County Sussex
Area Nanticoke Hundred (31011)
Zoning AR-1
Direction North
Rooms
Main Level Bedrooms 3
Interior
Interior Features Bathroom - Walk-In Shower, Bathroom - Tub Shower, Ceiling Fan(s), Combination Dining/Living, Combination Kitchen/Dining, Crown Moldings, Dining Area, Entry Level Bedroom, Floor Plan - Open, Kitchen - Island, Pantry, Recessed Lighting, Upgraded Countertops, Walk-in Closet(s)
Hot Water Electric
Heating Forced Air, Heat Pump - Electric BackUp
Cooling Central A/C, Heat Pump(s)
Flooring Carpet, Laminate Plank
Equipment Built-In Microwave, Dishwasher, Oven/Range - Electric, Stainless Steel Appliances, Refrigerator, Washer/Dryer Hookups Only, Water Heater
Fireplace N
Appliance Built-In Microwave, Dishwasher, Oven/Range - Electric, Stainless Steel Appliances, Refrigerator, Washer/Dryer Hookups Only, Water Heater
Heat Source Electric
Laundry Main Floor, Hookup
Exterior
Parking Features Garage - Side Entry
Garage Spaces 10.0
Water Access N
Roof Type Architectural Shingle
Accessibility None
Attached Garage 2
Total Parking Spaces 10
Garage Y
Building
Story 1
Foundation Crawl Space
Sewer Low Pressure Pipe (LPP)
Water Well
Architectural Style Contemporary
Level or Stories 1
Additional Building Above Grade, Below Grade
Structure Type Dry Wall
New Construction Y
Schools
School District Woodbridge
Others
Senior Community No
Tax ID 430-17.00-3.00
Ownership Fee Simple
SqFt Source Assessor
Acceptable Financing Cash, Conventional, FHA, VA, USDA
Listing Terms Cash, Conventional, FHA, VA, USDA
Financing Cash,Conventional,FHA,VA,USDA
Special Listing Condition Standard

"My job is to find and attract mastery-based agents to the office, protect the culture, and make sure everyone is happy! "
tyronetoneytherealtor@gmail.com
4221 Forbes Blvd, Suite 240, Lanham, MD, 20706, United States

