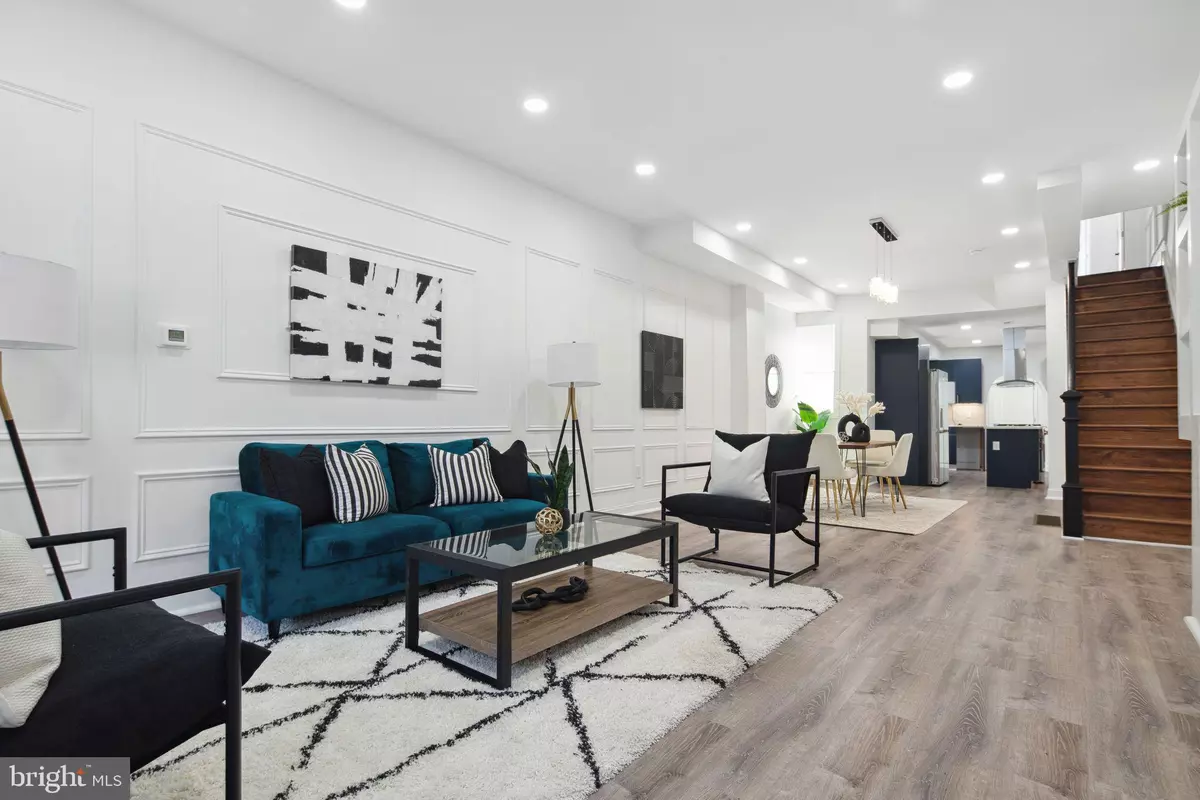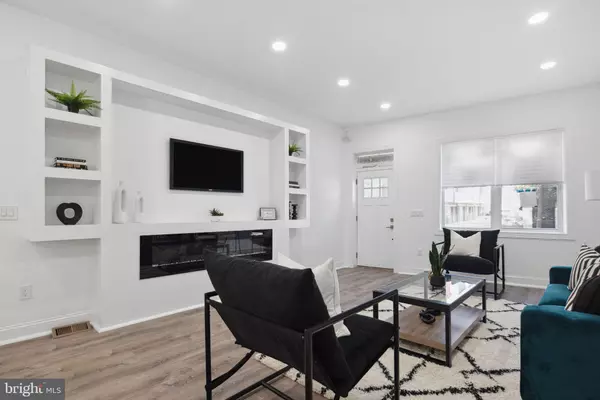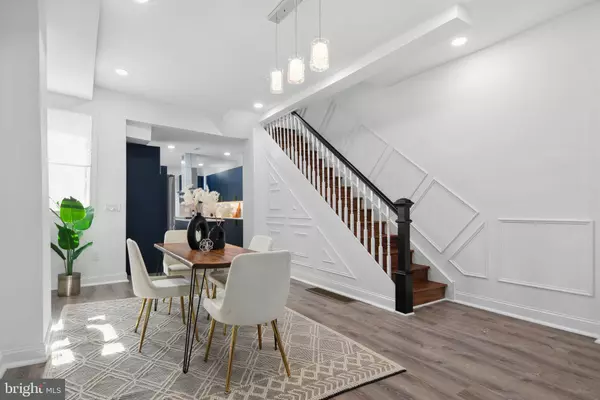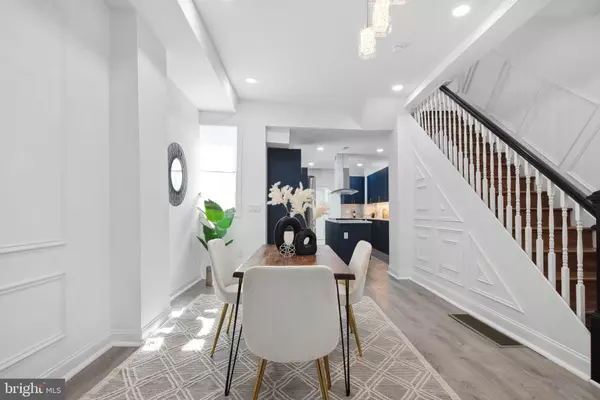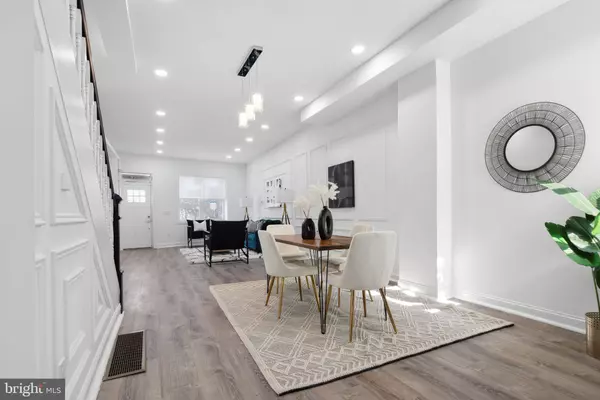5 Beds
5 Baths
2,778 SqFt
5 Beds
5 Baths
2,778 SqFt
Key Details
Property Type Townhouse
Sub Type Interior Row/Townhouse
Listing Status Active
Purchase Type For Rent
Square Footage 2,778 sqft
Subdivision Bella Vista
MLS Listing ID PAPH2413254
Style Straight Thru
Bedrooms 5
Full Baths 4
Half Baths 1
HOA Y/N N
Abv Grd Liv Area 2,778
Originating Board BRIGHT
Year Built 1920
Lot Size 1,152 Sqft
Acres 0.03
Lot Dimensions 16.00 x 72.00
Property Description
Welcome to your dream home! Located in the Bella Vista – amazing location, great block. This breathtaking 5-bedroom, 4.5-bathroom residence has been meticulously renovated from the ground up, offering an unparalleled blend of modern luxury and timeless elegance. Every inch of this home exudes sophistication, from the impressive high ceilings that create an airy and open ambiance to the exquisite tile work that graces every bathroom and laundry room.
Step inside to discover a space bathed in natural light, where attention to detail is evident in every corner. The expansive living areas features built ins for your home entertainment system, bright light high ceilings and enough room for a stunning dining area, showcasing the home's bright and inviting atmosphere. The gourmet kitchen, both modern and timeless is complete with top-of-the-line appliances and a stylish island, is a chef's dream, perfect for both everyday meals and grand entertaining. On this floor you will also find a gorgeously tiled laundry room that could be easily converted to an additional half bath for your guests. A mudroom and access to your outdoor area.
Featuring four spacious bedrooms, one could be converted to a den, storarge, or kept as a cozy 5th bedroom, each room offers comfort and tranquility, 2 of which have their own en-suite full bathrooms. The master suite is a luxurious haven, complete with a spa-like en-suite bathroom, that boasts elegant tile work, a deep soaking tub, and a walk-in shower, and a walk-in closet.
The additional bathrooms are equally impressive, designed with high-quality finishes and thoughtful touches that enhance both form and function. The half-bathroom, conveniently located for guests, continues the theme of refined design.
The basement is your canvas, with unusually high ceilings bring your ideas and inspiration to this level to enhance your lifestyle choices in your new home.
This home truly embodies modern luxury, with every detail thoughtfully curated to offer the ultimate in comfort and style. Don't miss the opportunity to make this spectacular property your own.
Highest attention to detail including new roof, HVAC, Water Heater, ground up rebuild - bring your clients today! "
Contact us today to schedule your tour!
Location
State PA
County Philadelphia
Area 19147 (19147)
Zoning RSA5
Rooms
Basement Full, Fully Finished
Interior
Hot Water Natural Gas
Heating Radiator
Cooling Central A/C
Equipment Refrigerator, Stove, Dishwasher
Fireplace N
Appliance Refrigerator, Stove, Dishwasher
Heat Source Natural Gas
Exterior
Water Access N
Accessibility None
Garage N
Building
Story 3
Foundation Concrete Perimeter
Sewer Public Sewer
Water Public
Architectural Style Straight Thru
Level or Stories 3
Additional Building Above Grade, Below Grade
New Construction N
Schools
Middle Schools Nebinger George
School District The School District Of Philadelphia
Others
Pets Allowed Y
Senior Community No
Tax ID 021497800
Ownership Other
SqFt Source Assessor
Pets Allowed Case by Case Basis, Pet Addendum/Deposit

"My job is to find and attract mastery-based agents to the office, protect the culture, and make sure everyone is happy! "
tyronetoneytherealtor@gmail.com
4221 Forbes Blvd, Suite 240, Lanham, MD, 20706, United States

