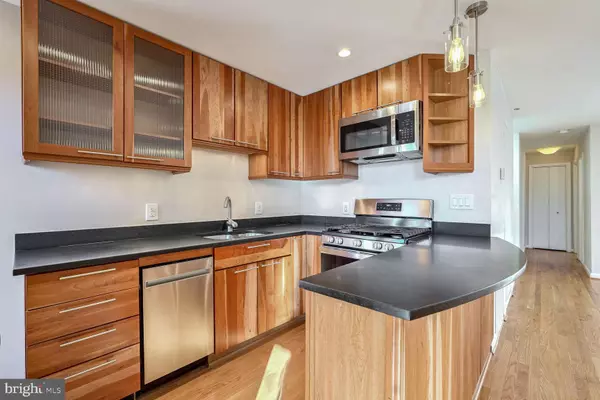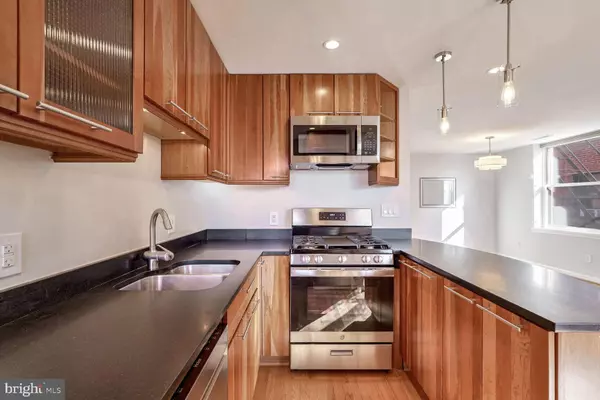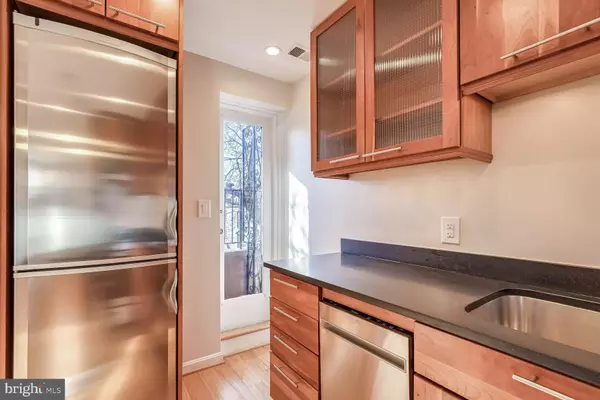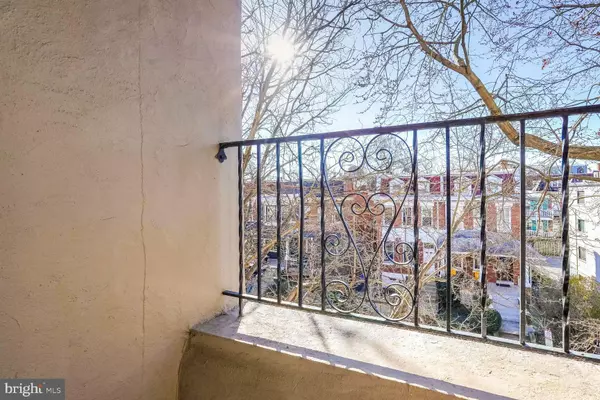1 Bed
1 Bath
756 SqFt
1 Bed
1 Bath
756 SqFt
Key Details
Property Type Condo
Sub Type Condo/Co-op
Listing Status Active
Purchase Type For Sale
Square Footage 756 sqft
Price per Sqft $522
Subdivision Columbia Heights
MLS Listing ID DCDC2172596
Style Contemporary
Bedrooms 1
Full Baths 1
Condo Fees $375/mo
HOA Y/N N
Abv Grd Liv Area 756
Originating Board BRIGHT
Year Built 1910
Annual Tax Amount $3,329
Tax Year 2024
Property Description
Welcome to this open and airy 756 sq. ft. condo that perfectly combines modern updates with timeless character. Bathed in natural light, this 1-bedroom gem boasts beautiful hardwood floors throughout and an updated open kitchen with ample storage and sleek stainless steel appliances, perfect for cooking and entertaining. Step out onto the cozy patio off the kitchen, ideal for morning coffee or evening relaxation.
Nestled in a highly walkable neighborhood, this condo is just steps away from shopping, groceries, and local conveniences, while still offering a private and peaceful retreat. Plus, it's only a short walk to the Columbia Heights Metro, making commuting a breeze. The classic Brooklyn-style fire escapes add a touch of urban charm, and the coveted garage parking ensures convenience in the city. Don't miss the opportunity to make this light-filled retreat your home!
Location
State DC
County Washington
Zoning RA-2
Direction East
Rooms
Other Rooms Living Room, Primary Bedroom, Kitchen, Primary Bathroom
Main Level Bedrooms 1
Interior
Interior Features Bar, Combination Dining/Living, Dining Area, Entry Level Bedroom, Family Room Off Kitchen, Floor Plan - Open, Primary Bath(s), Recessed Lighting, Bathroom - Soaking Tub, Sprinkler System, Bathroom - Tub Shower, Window Treatments, Wood Floors
Hot Water Natural Gas
Heating Forced Air, Programmable Thermostat
Cooling Central A/C, Programmable Thermostat
Flooring Hardwood
Equipment Built-In Microwave, Dishwasher, Disposal, Oven/Range - Gas, Refrigerator, Water Heater, Washer/Dryer Stacked, Stainless Steel Appliances
Fireplace N
Window Features Screens,Triple Pane
Appliance Built-In Microwave, Dishwasher, Disposal, Oven/Range - Gas, Refrigerator, Water Heater, Washer/Dryer Stacked, Stainless Steel Appliances
Heat Source Natural Gas
Laundry Washer In Unit, Dryer In Unit, Has Laundry
Exterior
Exterior Feature Balcony
Parking Features Basement Garage, Additional Storage Area, Garage - Rear Entry, Garage Door Opener, Inside Access, Underground
Garage Spaces 1.0
Amenities Available Common Grounds, Picnic Area
Water Access N
View City
Accessibility None
Porch Balcony
Attached Garage 1
Total Parking Spaces 1
Garage Y
Building
Story 1
Unit Features Garden 1 - 4 Floors
Sewer Public Sewer
Water Public
Architectural Style Contemporary
Level or Stories 1
Additional Building Above Grade, Below Grade
New Construction N
Schools
Elementary Schools Raymond
Middle Schools Macfarland
High Schools Roosevelt High School At Macfarland
School District District Of Columbia Public Schools
Others
Pets Allowed Y
HOA Fee Include Common Area Maintenance,Ext Bldg Maint,Insurance,Lawn Maintenance,Management,Reserve Funds,Trash,Water
Senior Community No
Tax ID 2681//2015
Ownership Condominium
Acceptable Financing Cash, Conventional
Listing Terms Cash, Conventional
Financing Cash,Conventional
Special Listing Condition Standard
Pets Allowed Cats OK, Dogs OK

"My job is to find and attract mastery-based agents to the office, protect the culture, and make sure everyone is happy! "
tyronetoneytherealtor@gmail.com
4221 Forbes Blvd, Suite 240, Lanham, MD, 20706, United States






