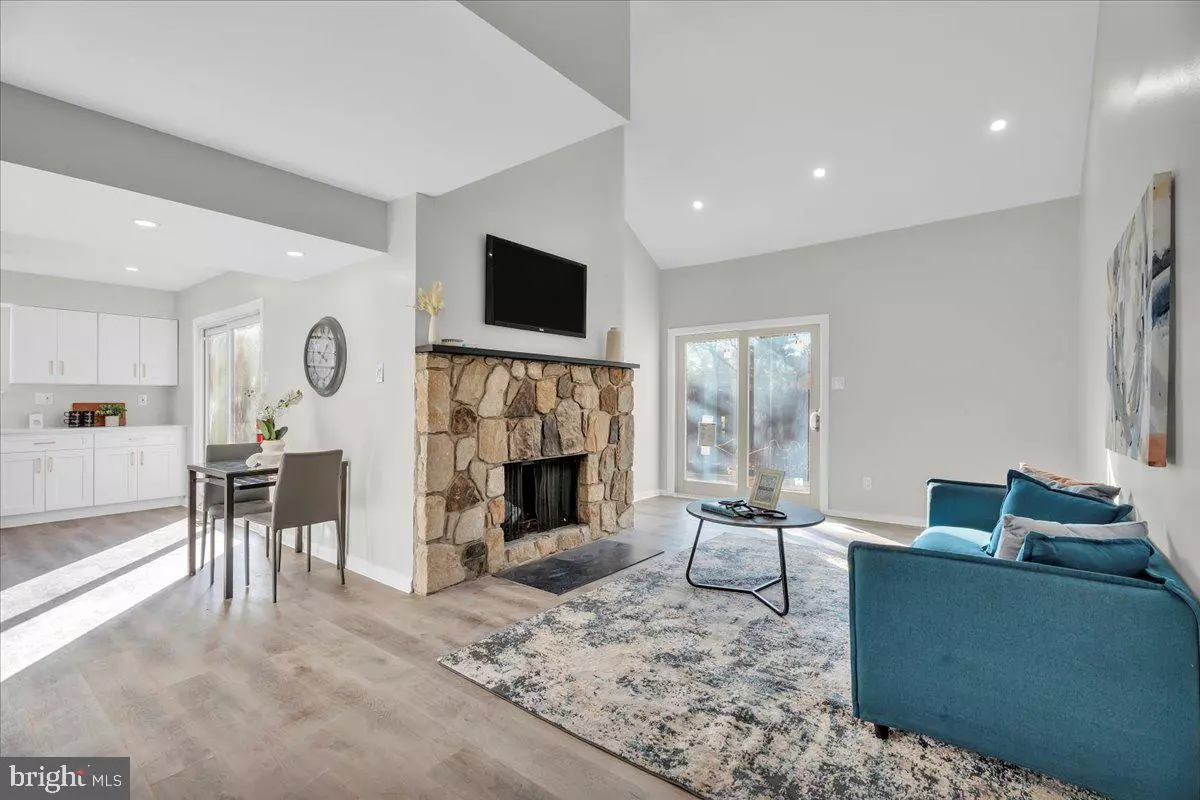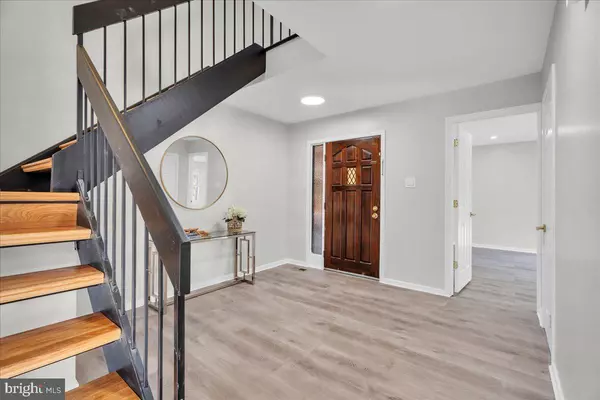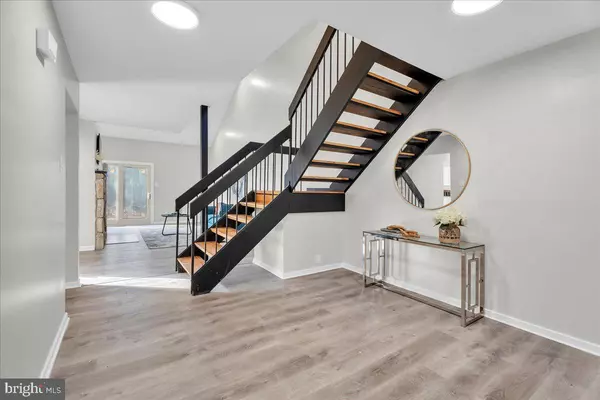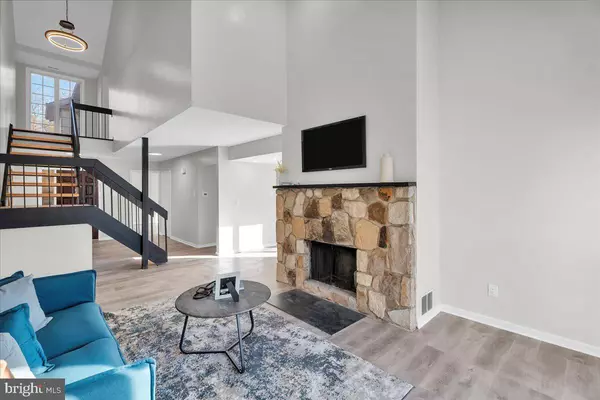3 Beds
3 Baths
2,188 SqFt
3 Beds
3 Baths
2,188 SqFt
Key Details
Property Type Townhouse
Sub Type Interior Row/Townhouse
Listing Status Active
Purchase Type For Sale
Square Footage 2,188 sqft
Price per Sqft $145
Subdivision Terrestria
MLS Listing ID NJCD2082106
Style Contemporary
Bedrooms 3
Full Baths 2
Half Baths 1
HOA Fees $174/mo
HOA Y/N Y
Abv Grd Liv Area 2,188
Originating Board BRIGHT
Year Built 1982
Annual Tax Amount $6,581
Tax Year 2024
Lot Size 3,202 Sqft
Acres 0.07
Lot Dimensions 50.00 x 64.00
Property Description
Step into the great room and be greeted by soaring cathedral ceilings, a cozy fireplace, and sliding glass doors that lead to a private, fenced-in yard—ideal for relaxing or entertaining. The kitchen features granite countertops, brand-new stainless steel appliances, and an adjoining dining room with stunning new modern lighting.
On the first floor, you'll also find a versatile bonus room that can be used as an office, living room, or playroom, along with a convenient half bath.
Use the modern floating staircase and retreat to the luxurious primary bedroom suite, complete with its own fireplace, a relaxing sitting area, a large walk-in closet, and a beautifully finished en-suite bathroom. Two additional bedrooms and a second full bathroom with elegant finishes ensure plenty of space. The upstairs laundry room adds ease to everyday living.
With fresh paint, brand-new flooring, and modern finishes throughout, this home is truly move-in ready. Don't miss the chance to call this beautifully updated townhome your own—schedule your showing today!
Location
State NJ
County Camden
Area Gloucester Twp (20415)
Zoning RESID
Rooms
Other Rooms Living Room, Dining Room, Primary Bedroom, Kitchen, Foyer, Great Room, Laundry, Primary Bathroom, Full Bath
Interior
Interior Features Bathroom - Walk-In Shower, Breakfast Area, Dining Area, Family Room Off Kitchen, Primary Bath(s), Recessed Lighting, Upgraded Countertops, Walk-in Closet(s)
Hot Water Natural Gas
Heating Forced Air
Cooling Central A/C
Flooring Luxury Vinyl Plank, Tile/Brick
Fireplaces Number 2
Inclusions Refrigerator, Stove, Microwave, Washer and Dryer, shed in the backyard
Equipment Stainless Steel Appliances, Dryer, Microwave, Refrigerator, Stove, Washer
Fireplace Y
Window Features Screens
Appliance Stainless Steel Appliances, Dryer, Microwave, Refrigerator, Stove, Washer
Heat Source Natural Gas
Laundry Upper Floor
Exterior
Exterior Feature Patio(s)
Fence Fully, Privacy, Wood, Masonry/Stone
Amenities Available Swimming Pool, Club House
Water Access N
View Garden/Lawn, Trees/Woods
Roof Type Pitched,Shingle
Accessibility Level Entry - Main
Porch Patio(s)
Garage N
Building
Lot Description Rear Yard
Story 2
Foundation Slab
Sewer Public Sewer
Water Public
Architectural Style Contemporary
Level or Stories 2
Additional Building Above Grade, Below Grade
Structure Type Cathedral Ceilings
New Construction N
Schools
School District Black Horse Pike Regional Schools
Others
HOA Fee Include Pool(s),Common Area Maintenance,Ext Bldg Maint,Lawn Maintenance,Snow Removal,Trash
Senior Community No
Tax ID 15-15702-00039
Ownership Fee Simple
SqFt Source Assessor
Special Listing Condition Standard

"My job is to find and attract mastery-based agents to the office, protect the culture, and make sure everyone is happy! "
tyronetoneytherealtor@gmail.com
4221 Forbes Blvd, Suite 240, Lanham, MD, 20706, United States






