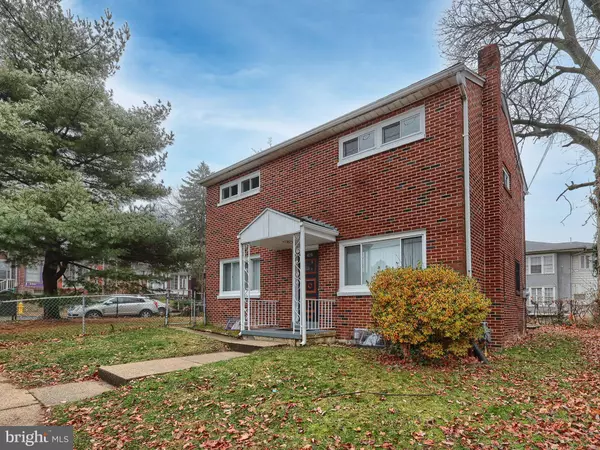3 Beds
2 Baths
1,440 SqFt
3 Beds
2 Baths
1,440 SqFt
Key Details
Property Type Single Family Home
Sub Type Detached
Listing Status Pending
Purchase Type For Sale
Square Footage 1,440 sqft
Price per Sqft $111
Subdivision None Available
MLS Listing ID PADA2040910
Style Traditional
Bedrooms 3
Full Baths 1
Half Baths 1
HOA Y/N N
Abv Grd Liv Area 1,440
Originating Board BRIGHT
Year Built 1959
Annual Tax Amount $1,657
Tax Year 2024
Lot Size 2,614 Sqft
Acres 0.06
Property Description
The spacious dining room and large living room, both feature stunningly gorgeous hardwood floors that run throughout most of the home. A closet in the living room provides additional storage, while the main floor also offers the convenience of a convenient half bath, perfect for guests!
The recently updated kitchen has been thoughtfully designed for modern living, blending style with function. It features sleek finishes, abundant cabinetry, a dishwasher, a gas stove, and an ideal layout for both cooking and entertaining. The LVP flooring in the kitchen and the updated bathrooms ensures durability while maintaining the home's aesthetic.
Upstairs holds three generous bedrooms with freshly done original hardwood flooring, including a spacious primary bedroom with double closets offering plenty of storage. Hallway closets provides even more space for your essentials and attic access. A full, updated bath completes this level, combining classic charm with contemporary upgrades.
The basement has been freshly painted and is divided into two areas: a bonus room for any number of uses, and a storage/utility room with a well-maintained gas water heater and mechanicals.
This home sits proudly on a corner lot, complete with a grass yard perfect for outdoor enjoyment. The efficient forced air gas furnace ensures comfort year-round, and the washer and dryer hookups make laundry day a breeze.
Located just minutes from all the amenities you need, this home combines midcentury charm with modern updates, offering both comfort and style. Come and see for yourself the potential of this wonderful home!
Location
State PA
County Dauphin
Area City Of Harrisburg (14001)
Zoning RESIDENTIAL MEDIUM DENSIT
Rooms
Other Rooms Dining Room, Primary Bedroom, Bedroom 2, Bedroom 3, Bedroom 4, Bedroom 5, Kitchen, Den, Laundry, Other
Basement Full
Interior
Interior Features Formal/Separate Dining Room
Hot Water Natural Gas
Heating Forced Air
Cooling None
Fireplace N
Heat Source Natural Gas
Exterior
Exterior Feature Porch(es)
Fence Other, Chain Link
Water Access N
Accessibility None
Porch Porch(es)
Garage N
Building
Lot Description Cleared, Level
Story 2
Foundation Block
Sewer Public Sewer
Water Public
Architectural Style Traditional
Level or Stories 2
Additional Building Above Grade, Below Grade
New Construction N
Schools
High Schools Harrisburg High School
School District Harrisburg City
Others
Senior Community No
Tax ID 10-037-042-000-0000
Ownership Fee Simple
SqFt Source Assessor
Special Listing Condition Standard

"My job is to find and attract mastery-based agents to the office, protect the culture, and make sure everyone is happy! "
tyronetoneytherealtor@gmail.com
4221 Forbes Blvd, Suite 240, Lanham, MD, 20706, United States






