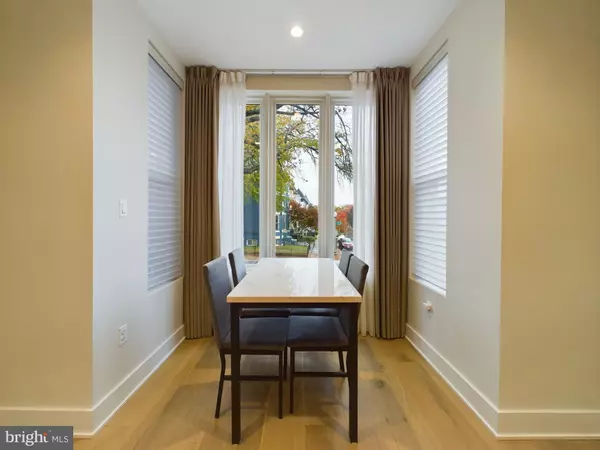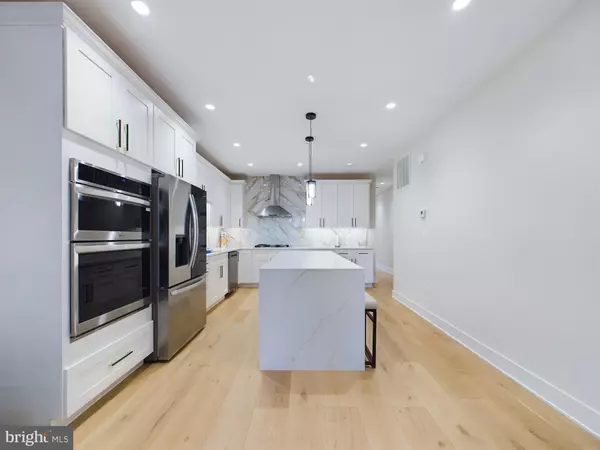3 Beds
3 Baths
1,794 SqFt
3 Beds
3 Baths
1,794 SqFt
Key Details
Property Type Townhouse
Sub Type Interior Row/Townhouse
Listing Status Active
Purchase Type For Rent
Square Footage 1,794 sqft
Subdivision Ledroit Park
MLS Listing ID DCDC2170140
Style Contemporary
Bedrooms 3
Full Baths 3
HOA Y/N N
Abv Grd Liv Area 878
Originating Board BRIGHT
Year Built 1936
Lot Size 2,547 Sqft
Acres 0.06
Property Description
This residence features 3 spacious bedrooms and 3 full baths, offering ample space for comfortable living. The first-level kitchen is a culinary enthusiast's dream with brand new stainless-steel appliances and a large kitchen island. The basement kitchenette, nearly a full kitchen, lacks only a stove. Custom window treatments are installed throughout the home. Furnished with the furniture shown in the photos, the home is ready for you to move in. Each level of the house has its own front and back entrances.
The back view of this home is equally impressive, featuring a beautiful private backyard. This serene outdoor space provides a perfect spot for relaxation and outdoor activities. It also includes one designated, secure off-street parking spot with an EV hookup for the tenants, adding both convenience and modern amenities.
LeDroit Park, less than two blocks away, features a newly renovated playground, a Capital Bike Share station, a dog park with areas for both small and large dogs, community garden plots, and Common Good City Farm, a fully operational farm with a market open on Wednesday afternoons. Additionally, the Bloomingdale Farmer's Market is just a few blocks away and open on Sundays. The location offers very easy access to public transportation, making it a quiet suburban oasis amidst city life.
This is a must-see home! Available Jan 01, 2025.
Location
State DC
County Washington
Zoning RF1
Direction East
Rooms
Basement Daylight, Partial, English, Front Entrance, Fully Finished, Interior Access, Outside Entrance, Rear Entrance, Sump Pump, Walkout Stairs, Windows
Main Level Bedrooms 1
Interior
Hot Water Electric
Heating Central
Cooling Central A/C
Flooring Engineered Wood, Luxury Vinyl Plank
Fireplaces Number 1
Fireplaces Type Electric
Fireplace Y
Heat Source Electric
Laundry Dryer In Unit, Washer In Unit, Lower Floor
Exterior
Exterior Feature Patio(s)
Garage Spaces 1.0
Parking On Site 1
Fence Fully
Water Access N
Roof Type Flat
Accessibility Other
Porch Patio(s)
Total Parking Spaces 1
Garage N
Building
Story 2
Foundation Permanent
Sewer Public Sewer
Water Public
Architectural Style Contemporary
Level or Stories 2
Additional Building Above Grade, Below Grade
Structure Type 9'+ Ceilings
New Construction N
Schools
School District District Of Columbia Public Schools
Others
Pets Allowed Y
Senior Community No
Tax ID 3087//0818
Ownership Other
SqFt Source Estimated
Miscellaneous Trash Removal,Parking
Pets Allowed Case by Case Basis, Pet Addendum/Deposit, Size/Weight Restriction, Number Limit

"My job is to find and attract mastery-based agents to the office, protect the culture, and make sure everyone is happy! "
tyronetoneytherealtor@gmail.com
4221 Forbes Blvd, Suite 240, Lanham, MD, 20706, United States






