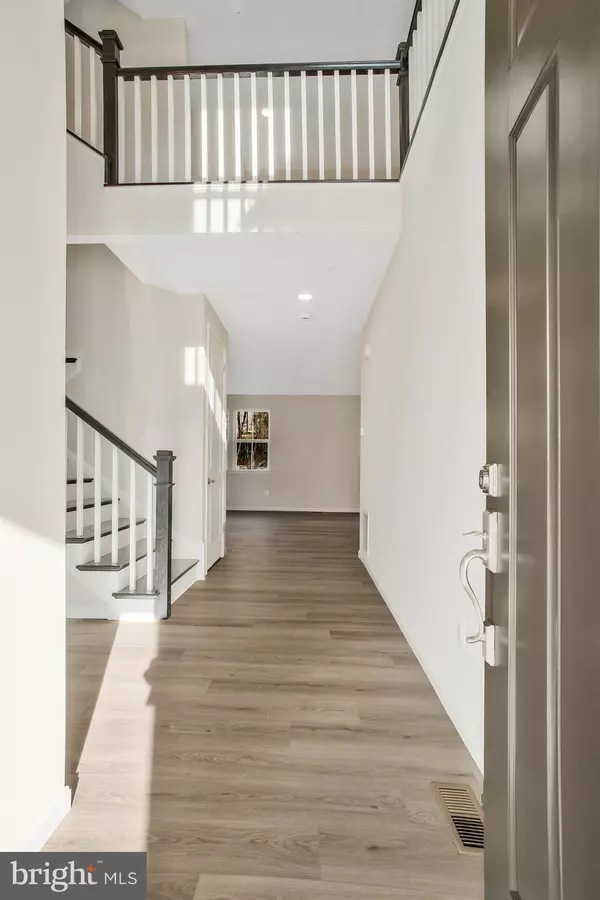6 Beds
4 Baths
3,587 SqFt
6 Beds
4 Baths
3,587 SqFt
Key Details
Property Type Single Family Home
Sub Type Detached
Listing Status Pending
Purchase Type For Sale
Square Footage 3,587 sqft
Price per Sqft $239
Subdivision Mcdonogh Overlook
MLS Listing ID MDBC2115514
Style Craftsman
Bedrooms 6
Full Baths 3
Half Baths 1
HOA Fees $150/mo
HOA Y/N Y
Abv Grd Liv Area 3,390
Originating Board BRIGHT
Year Built 2024
Tax Year 2024
Lot Size 6,534 Sqft
Acres 0.15
Property Sub-Type Detached
Property Description
Included features: an inviting covered entry; a quiet study; an open dining area; a gourmet kitchen offering a double oven, a walk-in pantry and a center island; a spacious great room with an electric fireplace; a convenient laundry with sinks; a lavish primary suite showcasing a generous walk-in closet and a deluxe bath with double sinks; an airy loft; a finished basement boasting a large rec room, a storage area, a bedroom and a bathroom; a mudroom and a 2-car garage. This home also offers additional windows in select rooms. Visit today!
Location
State MD
County Baltimore
Zoning R
Rooms
Basement Daylight, Partial, Fully Finished, Heated, Interior Access, Sump Pump, Walkout Stairs
Interior
Interior Features Carpet, Family Room Off Kitchen, Floor Plan - Open, Kitchen - Gourmet, Kitchen - Island, Pantry, Primary Bath(s), Recessed Lighting, Upgraded Countertops, Walk-in Closet(s)
Hot Water Natural Gas, Tankless
Heating Forced Air
Cooling Central A/C, Programmable Thermostat
Flooring Carpet, Ceramic Tile, Luxury Vinyl Plank
Fireplaces Number 1
Fireplaces Type Electric, Heatilator, Mantel(s)
Equipment Built-In Microwave, Cooktop, Dishwasher, Disposal, Icemaker, Oven - Wall, Stainless Steel Appliances, Washer/Dryer Hookups Only
Fireplace Y
Window Features Energy Efficient,Insulated,Low-E,Screens
Appliance Built-In Microwave, Cooktop, Dishwasher, Disposal, Icemaker, Oven - Wall, Stainless Steel Appliances, Washer/Dryer Hookups Only
Heat Source Natural Gas
Laundry Upper Floor
Exterior
Parking Features Garage - Front Entry, Garage Door Opener
Garage Spaces 6.0
Water Access N
Roof Type Architectural Shingle,Asphalt
Accessibility None
Attached Garage 2
Total Parking Spaces 6
Garage Y
Building
Lot Description Backs to Trees, Cul-de-sac
Story 3
Foundation Active Radon Mitigation, Concrete Perimeter
Sewer Public Sewer
Water Public
Architectural Style Craftsman
Level or Stories 3
Additional Building Above Grade, Below Grade
Structure Type 2 Story Ceilings,9'+ Ceilings,Dry Wall
New Construction Y
Schools
School District Baltimore County Public Schools
Others
HOA Fee Include Common Area Maintenance
Senior Community No
Tax ID 04042500018324
Ownership Fee Simple
SqFt Source Estimated
Special Listing Condition Standard

"My job is to find and attract mastery-based agents to the office, protect the culture, and make sure everyone is happy! "
tyronetoneytherealtor@gmail.com
4221 Forbes Blvd, Suite 240, Lanham, MD, 20706, United States






