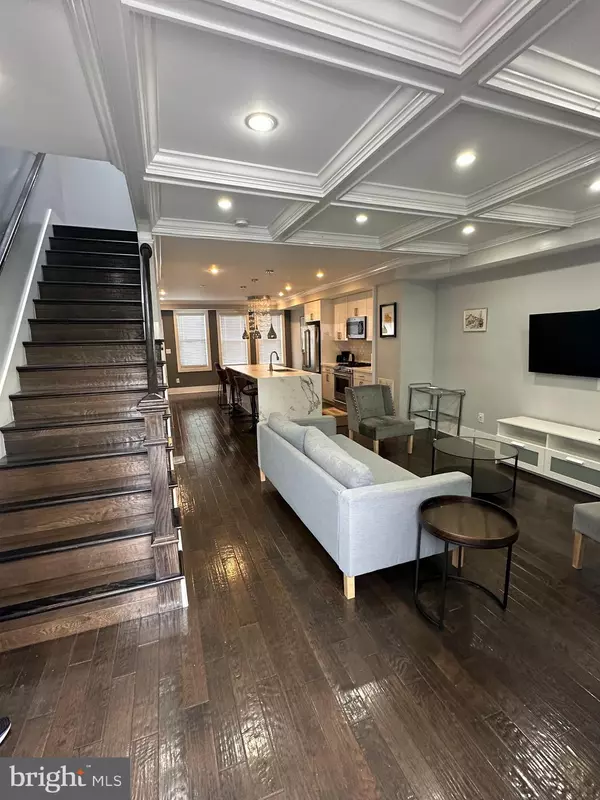4 Beds
4 Baths
2,016 SqFt
4 Beds
4 Baths
2,016 SqFt
Key Details
Property Type Townhouse
Sub Type Interior Row/Townhouse
Listing Status Active
Purchase Type For Rent
Square Footage 2,016 sqft
Subdivision Brentwood
MLS Listing ID DCDC2172410
Style Contemporary
Bedrooms 4
Full Baths 3
Half Baths 1
HOA Y/N N
Abv Grd Liv Area 1,414
Originating Board BRIGHT
Year Built 1928
Lot Size 1,350 Sqft
Acres 0.03
Property Description
Contemporary move-in ready 4 Bedroom, 3.5 Bathrooms row home in Brightwood Park. The windows throughout ensure ample natural light. The touch of elegance with hardwood floors, modern fixtures and tons of recessed lighting, The main level floor plan showcases a separate dining area, the living room with tray ceilings, and also a powder room. The large kitchen boasts elegant sandstone countertops, stainless steel gas cooking stove/oven, refrigerator, Dishwasher, microwave. A waterfall kitchen island for flexible dining and entertaining. The primary bathroom features dual vanities and a spa like walk in shower. Two additional sizable bedrooms complete the upper level along with another full bathroom and Washer and Dryer. The lower level with a rear entrance has a family room, full bathroom, washer and dryer as well as a kitchenette. Metro and public transportation at your door step.
Furniture conveys, If tenant does not want it Landlord will remove it.
MORE PICS ARE COMING.
Location
State DC
County Washington
Zoning MU-4 ZONING
Rooms
Basement Connecting Stairway
Interior
Interior Features 2nd Kitchen, Bathroom - Walk-In Shower, Butlers Pantry, Ceiling Fan(s), Combination Kitchen/Dining, Crown Moldings, Floor Plan - Open, Kitchen - Gourmet
Hot Water Electric
Heating Forced Air
Cooling Central A/C
Flooring Wood
Fireplaces Number 1
Equipment Built-In Microwave, Dishwasher, Disposal, Dryer - Electric, Dryer, Exhaust Fan, Icemaker, Oven/Range - Gas, Refrigerator, Stainless Steel Appliances, Washer
Fireplace Y
Appliance Built-In Microwave, Dishwasher, Disposal, Dryer - Electric, Dryer, Exhaust Fan, Icemaker, Oven/Range - Gas, Refrigerator, Stainless Steel Appliances, Washer
Heat Source Natural Gas
Laundry Dryer In Unit, Washer In Unit
Exterior
Garage Spaces 1.0
Parking On Site 1
Water Access N
Roof Type Architectural Shingle
Accessibility 48\"+ Halls
Total Parking Spaces 1
Garage N
Building
Story 3
Foundation Concrete Perimeter
Sewer Public Sewer
Water Public
Architectural Style Contemporary
Level or Stories 3
Additional Building Above Grade, Below Grade
Structure Type Dry Wall
New Construction N
Schools
Elementary Schools Wheatley Education Campus
Middle Schools Ida B. Wells
High Schools Coolidge Senior
School District District Of Columbia Public Schools
Others
Pets Allowed Y
Senior Community No
Tax ID 3331//0037
Ownership Other
SqFt Source Assessor
Miscellaneous Furnished,Lawn Service
Horse Property N
Pets Allowed Case by Case Basis

"My job is to find and attract mastery-based agents to the office, protect the culture, and make sure everyone is happy! "
tyronetoneytherealtor@gmail.com
4221 Forbes Blvd, Suite 240, Lanham, MD, 20706, United States




