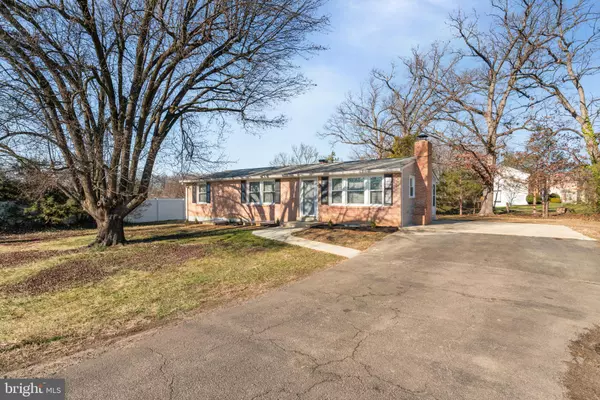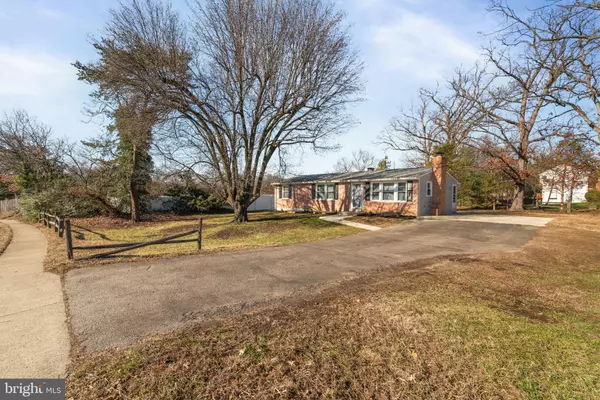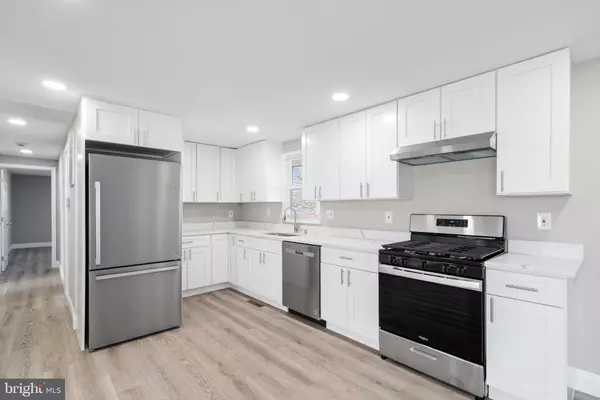6 Beds
3 Baths
2,496 SqFt
6 Beds
3 Baths
2,496 SqFt
Key Details
Property Type Single Family Home
Sub Type Detached
Listing Status Active
Purchase Type For Sale
Square Footage 2,496 sqft
Price per Sqft $340
Subdivision Fairfax Homes
MLS Listing ID VAFX2215572
Style Ranch/Rambler
Bedrooms 6
Full Baths 2
Half Baths 1
HOA Y/N N
Abv Grd Liv Area 2,496
Originating Board BRIGHT
Year Built 1972
Annual Tax Amount $7,914
Tax Year 2024
Lot Size 0.471 Acres
Acres 0.47
Property Description
Location
State VA
County Fairfax
Zoning 130
Rooms
Other Rooms Family Room, Basement, Utility Room
Basement Poured Concrete
Main Level Bedrooms 3
Interior
Interior Features Entry Level Bedroom, Floor Plan - Traditional, Bathroom - Stall Shower, Bathroom - Tub Shower
Hot Water Electric
Heating Forced Air
Cooling Central A/C
Flooring Laminate Plank
Fireplaces Number 1
Fireplaces Type Wood
Equipment Dishwasher, Disposal, Dryer, Exhaust Fan, Range Hood, Refrigerator, Washer, Microwave, Oven/Range - Gas, Stainless Steel Appliances
Furnishings No
Fireplace Y
Appliance Dishwasher, Disposal, Dryer, Exhaust Fan, Range Hood, Refrigerator, Washer, Microwave, Oven/Range - Gas, Stainless Steel Appliances
Heat Source Natural Gas
Exterior
Garage Spaces 3.0
Utilities Available Electric Available, Sewer Available
Water Access N
View Garden/Lawn, Street
Roof Type Composite,Shingle
Accessibility 2+ Access Exits, Entry Slope <1'
Total Parking Spaces 3
Garage N
Building
Lot Description Level
Story 2
Foundation Concrete Perimeter
Sewer Public Sewer
Water Public
Architectural Style Ranch/Rambler
Level or Stories 2
Additional Building Above Grade
New Construction N
Schools
Elementary Schools Clermont
Middle Schools Twain
High Schools Edison
School District Fairfax County Public Schools
Others
Senior Community No
Tax ID 0823 03A 0005
Ownership Fee Simple
SqFt Source Assessor
Acceptable Financing Cash, Conventional, FHA
Listing Terms Cash, Conventional, FHA
Financing Cash,Conventional,FHA
Special Listing Condition Standard

"My job is to find and attract mastery-based agents to the office, protect the culture, and make sure everyone is happy! "
tyronetoneytherealtor@gmail.com
4221 Forbes Blvd, Suite 240, Lanham, MD, 20706, United States






