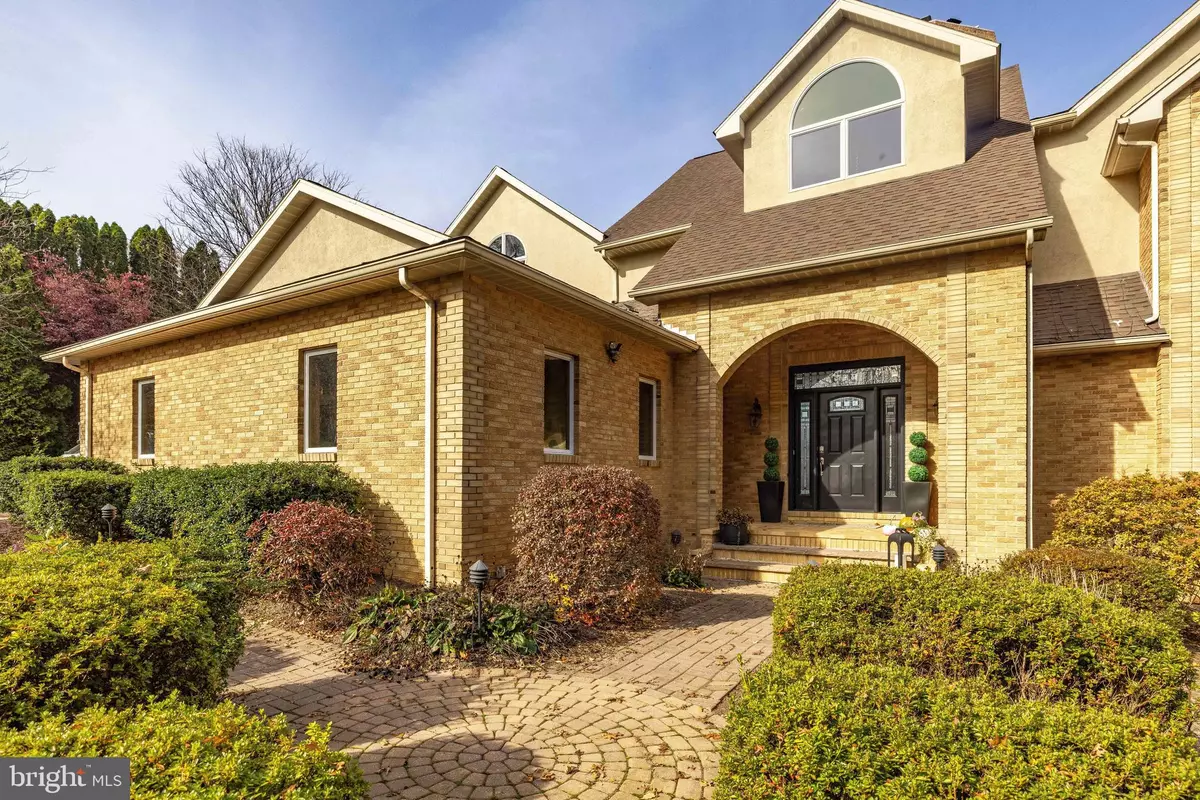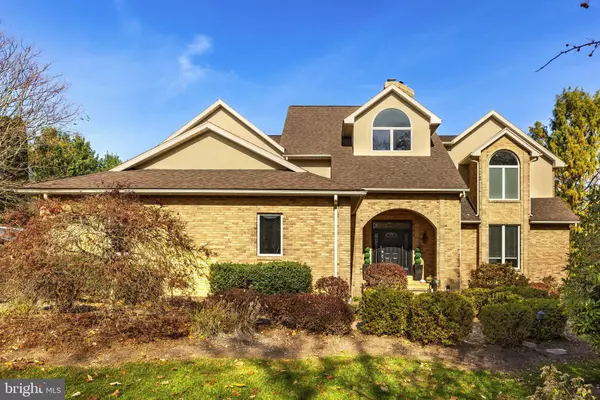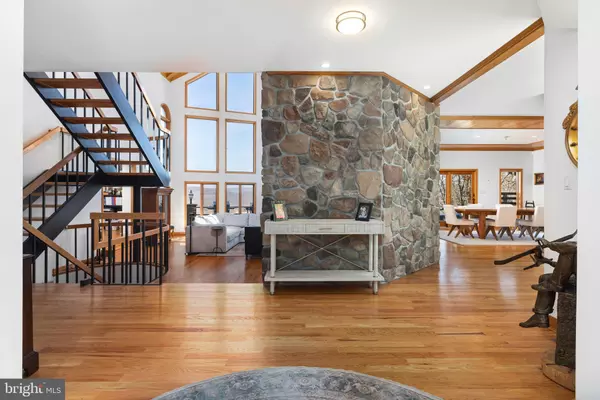5 Beds
5 Baths
5,155 SqFt
5 Beds
5 Baths
5,155 SqFt
Key Details
Property Type Single Family Home
Listing Status Active
Purchase Type For Sale
Square Footage 5,155 sqft
Price per Sqft $213
Subdivision None Available
MLS Listing ID PALY2001976
Style Transitional
Bedrooms 5
Full Baths 4
Half Baths 1
HOA Fees $1,200/ann
HOA Y/N Y
Abv Grd Liv Area 3,645
Originating Board BRIGHT
Year Built 1992
Annual Tax Amount $10,388
Tax Year 2024
Property Description
As you enter, you are greeted by an expansive open-concept living space featuring beautiful hardwood floors, vaulted ceilings, and a grand stone fireplace.
The kitchen features granite countertops with top-of-the-line appliances, custom cabinetry, and a generous island, perfect for entertaining guests or enjoying family meals.
As you walk up the staircase, the primary suite features a large walk-in closet, complete with a spa-like en-suite bathroom and a private balcony that offers sweeping views.
There are four additional bedrooms and four additional bathrooms equallyspacious, making them perfect for family or guests.
Each inch of this home has been thoughtfully updated and remodeled with attention to every detail. Please see improvement list for all updates and renovations.
This home is located just minutes away from Walmart, Lowes and Weis. Experience the perfect blend of luxury, serenity and convenience in a home that truly has it all.
Call Selina Pulizzi today at 570-772-5170 to schedule your private showing.
Location
State PA
County Lycoming
Area Fairfield Twp (15912)
Zoning R-A
Rooms
Other Rooms Dining Room, Primary Bedroom, Bedroom 2, Bedroom 3, Bedroom 4, Kitchen, Family Room, Foyer, Bedroom 1, Exercise Room, Great Room, Laundry, Office, Bathroom 1, Primary Bathroom, Full Bath, Half Bath
Basement Full, Fully Finished, Heated, Improved, Walkout Level, Windows
Main Level Bedrooms 1
Interior
Interior Features Cedar Closet(s), Central Vacuum, Entry Level Bedroom, Floor Plan - Open, Formal/Separate Dining Room, Kitchen - Eat-In, Kitchen - Island, Kitchen - Gourmet, Primary Bath(s), Walk-in Closet(s), Water Treat System, Wood Floors
Hot Water Electric
Heating Heat Pump(s)
Cooling Central A/C
Flooring Hardwood, Tile/Brick
Fireplaces Number 2
Fireplaces Type Gas/Propane, Mantel(s), Insert, Stone
Inclusions Double oven, Fridge, Microwave, Wine fridge, Compactor, Wash/Dryer, Safe in basement, Garage fridge
Equipment Built-In Microwave, Central Vacuum, Compactor, Cooktop - Down Draft, Dishwasher, Disposal, Dryer - Electric, Freezer, Water Heater, Washer, Refrigerator, Oven/Range - Electric, Oven - Double
Furnishings No
Fireplace Y
Appliance Built-In Microwave, Central Vacuum, Compactor, Cooktop - Down Draft, Dishwasher, Disposal, Dryer - Electric, Freezer, Water Heater, Washer, Refrigerator, Oven/Range - Electric, Oven - Double
Heat Source Electric
Laundry Main Floor
Exterior
Exterior Feature Deck(s), Balcony, Patio(s), Roof
Parking Features Built In, Garage - Side Entry, Garage Door Opener
Garage Spaces 3.0
Utilities Available Cable TV Available, Propane
Water Access N
View Mountain, Panoramic, Trees/Woods
Roof Type Shingle
Accessibility Level Entry - Main
Porch Deck(s), Balcony, Patio(s), Roof
Road Frontage Road Maintenance Agreement, Private, HOA
Attached Garage 2
Total Parking Spaces 3
Garage Y
Building
Story 3
Foundation Block
Sewer On Site Septic, Holding Tank
Water Well, Private
Architectural Style Transitional
Level or Stories 3
Additional Building Above Grade, Below Grade
Structure Type Vaulted Ceilings,Dry Wall
New Construction N
Schools
School District Montoursville Area
Others
Pets Allowed N
Senior Community No
Tax ID NO TAX RECORD
Ownership Other
Acceptable Financing Conventional, Cash
Horse Property N
Listing Terms Conventional, Cash
Financing Conventional,Cash
Special Listing Condition Standard

"My job is to find and attract mastery-based agents to the office, protect the culture, and make sure everyone is happy! "
tyronetoneytherealtor@gmail.com
4221 Forbes Blvd, Suite 240, Lanham, MD, 20706, United States






