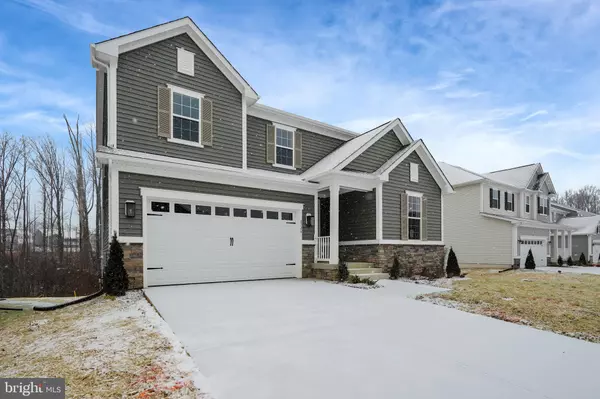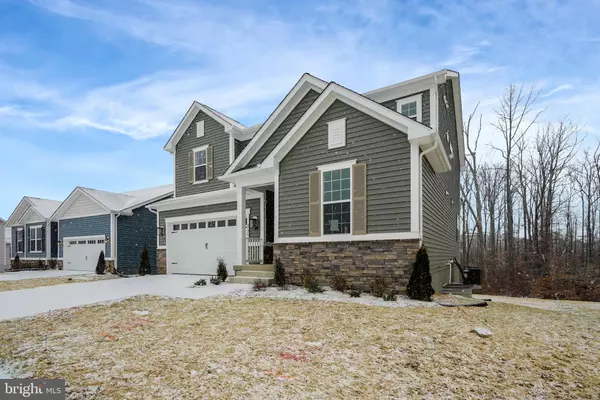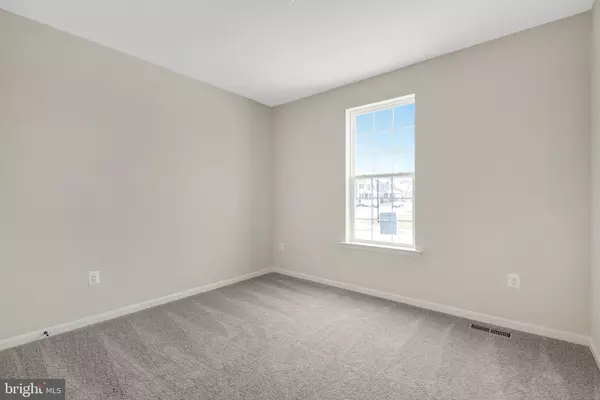4 Beds
4 Baths
9,355 Sqft Lot
4 Beds
4 Baths
9,355 Sqft Lot
Key Details
Property Type Single Family Home
Sub Type Detached
Listing Status Active
Purchase Type For Sale
Subdivision Keswick
MLS Listing ID VASP2030348
Style Contemporary,Traditional
Bedrooms 4
Full Baths 4
HOA Fees $105/mo
HOA Y/N Y
Originating Board BRIGHT
Year Built 2025
Annual Tax Amount $991
Tax Year 2025
Lot Size 9,355 Sqft
Acres 0.21
Lot Dimensions 0.00 x 0.00
Property Sub-Type Detached
Property Description
Location
State VA
County Spotsylvania
Zoning RESIDENTIAL
Rooms
Basement Partially Finished
Main Level Bedrooms 1
Interior
Interior Features Carpet, Entry Level Bedroom, Family Room Off Kitchen, Floor Plan - Open, Kitchen - Gourmet, Kitchen - Island, Pantry, Primary Bath(s), Recessed Lighting, Bathroom - Stall Shower, Upgraded Countertops, Walk-in Closet(s)
Hot Water Propane, Tankless
Heating Heat Pump(s), Programmable Thermostat, Zoned
Cooling Central A/C, Heat Pump(s), Programmable Thermostat, Zoned
Flooring Carpet, Ceramic Tile, Luxury Vinyl Plank
Equipment Built-In Microwave, Cooktop, Dishwasher, Disposal, Icemaker, Oven - Single, Oven - Wall, Oven/Range - Electric, Range Hood, Refrigerator, Stainless Steel Appliances
Fireplace N
Window Features Energy Efficient,ENERGY STAR Qualified,Insulated,Low-E,Screens,Vinyl Clad
Appliance Built-In Microwave, Cooktop, Dishwasher, Disposal, Icemaker, Oven - Single, Oven - Wall, Oven/Range - Electric, Range Hood, Refrigerator, Stainless Steel Appliances
Heat Source Electric, Propane - Metered
Exterior
Parking Features Garage - Front Entry, Garage Door Opener
Garage Spaces 2.0
Amenities Available Bike Trail, Club House, Community Center, Fitness Center, Jog/Walk Path, Swimming Pool, Tot Lots/Playground
Water Access N
Roof Type Architectural Shingle,Asphalt,Hip,Pitched,Shingle
Accessibility None
Attached Garage 2
Total Parking Spaces 2
Garage Y
Building
Story 3
Foundation Active Radon Mitigation, Concrete Perimeter
Sewer Private Sewer
Water Public
Architectural Style Contemporary, Traditional
Level or Stories 3
Additional Building Above Grade, Below Grade
Structure Type 9'+ Ceilings,Dry Wall
New Construction Y
Schools
School District Spotsylvania County Public Schools
Others
HOA Fee Include Common Area Maintenance,Management,Pool(s),Recreation Facility,Trash
Senior Community No
Tax ID 47F3-103-
Ownership Fee Simple
SqFt Source Assessor
Special Listing Condition Standard

"My job is to find and attract mastery-based agents to the office, protect the culture, and make sure everyone is happy! "
tyronetoneytherealtor@gmail.com
4221 Forbes Blvd, Suite 240, Lanham, MD, 20706, United States






