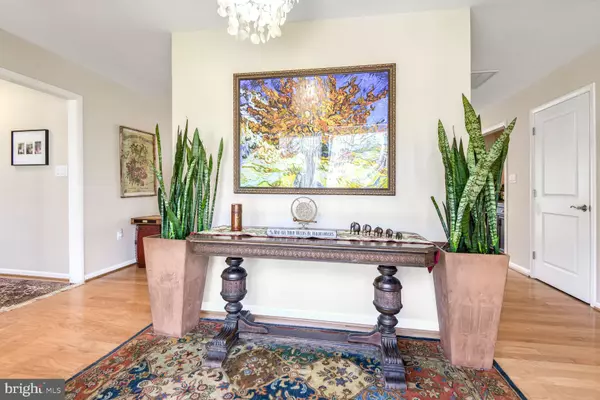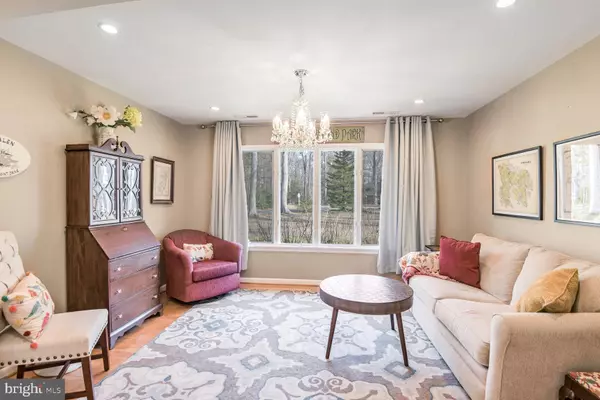3 Beds
3 Baths
2,459 SqFt
3 Beds
3 Baths
2,459 SqFt
Key Details
Property Type Single Family Home
Sub Type Detached
Listing Status Active
Purchase Type For Sale
Square Footage 2,459 sqft
Price per Sqft $308
Subdivision Martingham Inn
MLS Listing ID MDTA2009910
Style Ranch/Rambler
Bedrooms 3
Full Baths 2
Half Baths 1
HOA Fees $310/ann
HOA Y/N Y
Abv Grd Liv Area 2,459
Originating Board BRIGHT
Year Built 1973
Annual Tax Amount $3,779
Tax Year 2024
Lot Size 1.000 Acres
Acres 1.0
Property Sub-Type Detached
Property Description
THIS HOME FEATURES LOTS OF WINDOWS , TREES FILTERING THE BRIGHT SUNLIGHT, OPEN THE SLIDING DOOR AND STEP OUT TO SIT BY THE FIRE PIT AND ENJOY THE BEAUTIFUL LANDSCAPED GROUNDS. THERE IS A 4 SEASON SUNROOM TO ENJOY THE OUTDOORS IN COLDER WEATHER. THE HOUSE HAS BEEN RENOVATED IN 2018 AND 2022. BEAUTIFUL BATHROOMS AND CRISP OPEN KITCHEN.
NEW ROOF IN JULY 2019. PAINTED EXTERIOR AND INTERIOR IN 2022, NEW SPACIOUS BUTLERS PANTRY W/ GRANITE COUNTERS , NEW GUEST BATH, NEW HVAC , NEW DRAINAGE SYSTEM, FENCED BACKYARD.
WALK OR DRIVE TO THE MARTIGHAM RESIDENT PARK RELAXING IN THE GAZEBO OR ON THE CHAIRS WHILE WATCHING BOATS GO BY OR LAUNCH YOUR KAJAK.
Location
State MD
County Talbot
Zoning RESIDENTIAL
Rooms
Other Rooms Living Room, Dining Room, Primary Bedroom, Sitting Room, Bedroom 2, Bedroom 3, Kitchen, Family Room, Foyer, Study, Sun/Florida Room, Laundry, Bathroom 2, Primary Bathroom, Half Bath
Main Level Bedrooms 3
Interior
Interior Features Breakfast Area, Ceiling Fan(s), Recessed Lighting, 2nd Kitchen, Bathroom - Walk-In Shower, Bar, Carpet, Combination Kitchen/Dining, Entry Level Bedroom, Floor Plan - Open, Window Treatments
Hot Water Electric
Heating Heat Pump(s)
Cooling Ceiling Fan(s), Central A/C, Programmable Thermostat, Heat Pump(s), Zoned
Flooring Carpet, Ceramic Tile, Engineered Wood, Laminated
Fireplaces Number 2
Fireplaces Type Wood, Mantel(s)
Equipment Built-In Range, Dishwasher, Disposal, Dryer, Dryer - Front Loading, Dryer - Electric, Exhaust Fan, Extra Refrigerator/Freezer, Oven - Self Cleaning, Oven/Range - Electric, Refrigerator, Stainless Steel Appliances, Washer, Washer - Front Loading, Water Heater
Furnishings No
Fireplace Y
Appliance Built-In Range, Dishwasher, Disposal, Dryer, Dryer - Front Loading, Dryer - Electric, Exhaust Fan, Extra Refrigerator/Freezer, Oven - Self Cleaning, Oven/Range - Electric, Refrigerator, Stainless Steel Appliances, Washer, Washer - Front Loading, Water Heater
Heat Source Electric
Laundry Main Floor
Exterior
Parking Features Garage - Side Entry, Garage Door Opener, Inside Access, Oversized, Additional Storage Area
Garage Spaces 6.0
Utilities Available Cable TV
Amenities Available Water/Lake Privileges
Water Access Y
Water Access Desc Private Access,Canoe/Kayak
View Garden/Lawn, Trees/Woods
Roof Type Architectural Shingle
Accessibility None
Attached Garage 2
Total Parking Spaces 6
Garage Y
Building
Lot Description Backs to Trees, Corner, Front Yard, Landscaping, Partly Wooded, Rear Yard
Story 1
Foundation Slab
Sewer Public Sewer
Water Public
Architectural Style Ranch/Rambler
Level or Stories 1
Additional Building Above Grade, Below Grade
Structure Type Dry Wall
New Construction N
Schools
Elementary Schools Call School Board
Middle Schools Call School Board
High Schools St. Michaels
School District Talbot County Public Schools
Others
HOA Fee Include Road Maintenance
Senior Community No
Tax ID 2102087731
Ownership Fee Simple
SqFt Source Assessor
Security Features Security System
Special Listing Condition Standard

"My job is to find and attract mastery-based agents to the office, protect the culture, and make sure everyone is happy! "
tyronetoneytherealtor@gmail.com
4221 Forbes Blvd, Suite 240, Lanham, MD, 20706, United States






