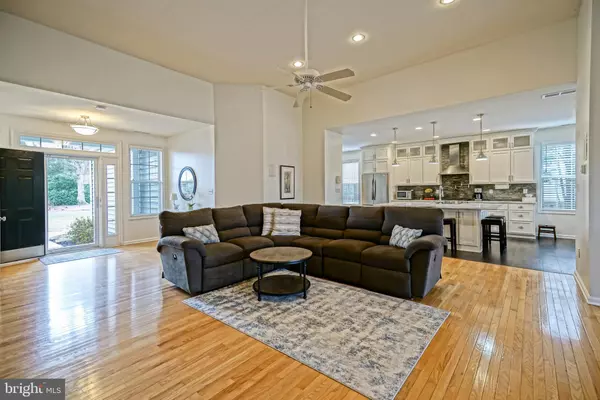3 Beds
2 Baths
2,155 SqFt
3 Beds
2 Baths
2,155 SqFt
Key Details
Property Type Single Family Home
Sub Type Detached
Listing Status Active
Purchase Type For Sale
Square Footage 2,155 sqft
Price per Sqft $231
Subdivision Diamond Overlook
MLS Listing ID DESU2077694
Style Craftsman,Ranch/Rambler
Bedrooms 3
Full Baths 2
HOA Fees $400/ann
HOA Y/N Y
Abv Grd Liv Area 2,155
Originating Board BRIGHT
Year Built 2004
Annual Tax Amount $1,318
Tax Year 2024
Lot Size 0.459 Acres
Acres 0.46
Lot Dimensions 100.00 x 200.00
Property Sub-Type Detached
Property Description
The large primary bedroom includes both a walk-in and a standard closet, while the updated primary bathroom offers a double vanity, soaking tub, and elegant tiled walk-in shower.
Step outside to enjoy balmy days & nights on the covered porch, or entertain on the lower-level paver patio. A shed in the backyard provides storage for lawn care essentials, and a double car garage adds extra storage & convenience. Other highlights include: lawn irrigation, conditioned crawlspace, new HVAC, new washer & dryer, and more. Located within walking distance to world-famous Dogfish Head Brewery & everything downtown Milton, and only a short drive to Delaware beaches, local dining, and tax-free shopping!
Location
State DE
County Sussex
Area Broadkill Hundred (31003)
Zoning AR-1
Rooms
Other Rooms Dining Room, Primary Bedroom, Kitchen, Breakfast Room, Sun/Florida Room, Great Room, Laundry, Primary Bathroom, Full Bath, Additional Bedroom
Main Level Bedrooms 3
Interior
Interior Features Attic, Bathroom - Soaking Tub, Ceiling Fan(s), Dining Area, Entry Level Bedroom, Floor Plan - Open, Kitchen - Gourmet, Kitchen - Island, Pantry, Primary Bath(s), Recessed Lighting, Upgraded Countertops, Walk-in Closet(s), Water Treat System, Wood Floors
Hot Water Propane
Heating Forced Air
Cooling Central A/C
Flooring Hardwood, Luxury Vinyl Plank, Tile/Brick
Fireplaces Number 1
Fireplaces Type Gas/Propane
Equipment Dishwasher, Microwave, Oven/Range - Gas, Range Hood, Refrigerator, Stainless Steel Appliances, Washer, Dryer, Water Heater
Fireplace Y
Appliance Dishwasher, Microwave, Oven/Range - Gas, Range Hood, Refrigerator, Stainless Steel Appliances, Washer, Dryer, Water Heater
Heat Source Propane - Metered
Laundry Main Floor
Exterior
Exterior Feature Patio(s), Porch(es), Roof
Parking Features Inside Access, Garage - Side Entry
Garage Spaces 5.0
Water Access N
View Garden/Lawn, Trees/Woods
Roof Type Shingle
Accessibility None
Porch Patio(s), Porch(es), Roof
Attached Garage 2
Total Parking Spaces 5
Garage Y
Building
Lot Description Front Yard, Landscaping, Rear Yard, Partly Wooded
Story 1
Foundation Crawl Space, Block
Sewer Gravity Sept Fld
Water Well
Architectural Style Craftsman, Ranch/Rambler
Level or Stories 1
Additional Building Above Grade, Below Grade
Structure Type Cathedral Ceilings,Vaulted Ceilings
New Construction N
Schools
School District Cape Henlopen
Others
HOA Fee Include Road Maintenance
Senior Community No
Tax ID 235-20.00-319.00
Ownership Fee Simple
SqFt Source Estimated
Acceptable Financing Cash, Conventional
Listing Terms Cash, Conventional
Financing Cash,Conventional
Special Listing Condition Standard

"My job is to find and attract mastery-based agents to the office, protect the culture, and make sure everyone is happy! "
tyronetoneytherealtor@gmail.com
4221 Forbes Blvd, Suite 240, Lanham, MD, 20706, United States






