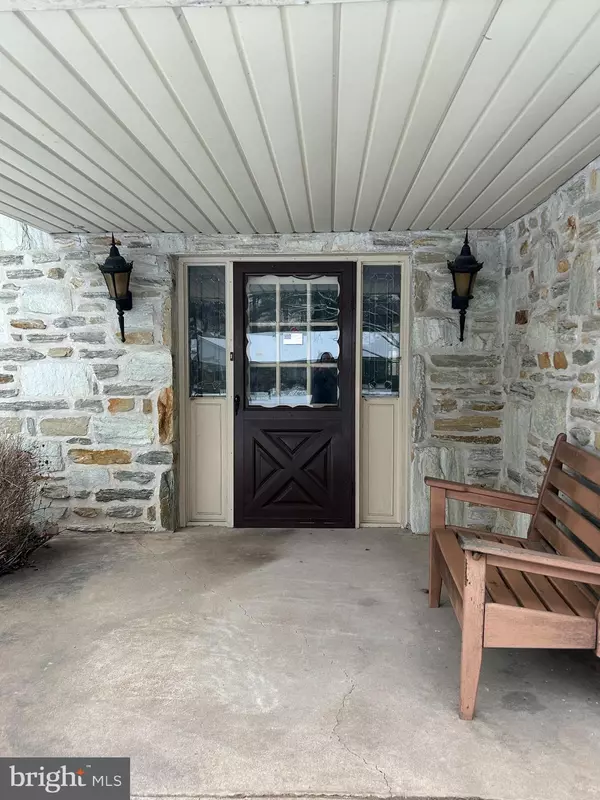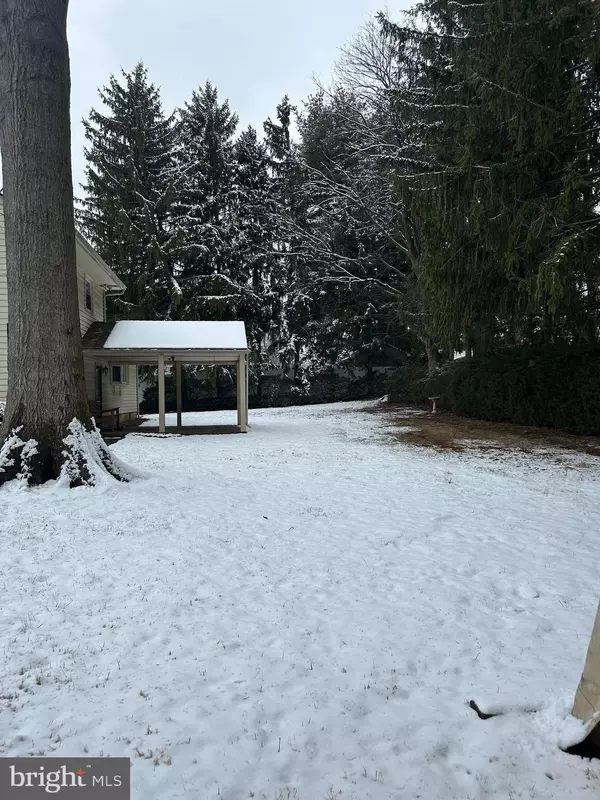3 Beds
3 Baths
1,464 SqFt
3 Beds
3 Baths
1,464 SqFt
Key Details
Property Type Single Family Home
Sub Type Detached
Listing Status Active
Purchase Type For Sale
Square Footage 1,464 sqft
Price per Sqft $341
Subdivision Casey Hills
MLS Listing ID PABU2087580
Style Split Level
Bedrooms 3
Full Baths 2
Half Baths 1
HOA Y/N N
Abv Grd Liv Area 1,464
Originating Board BRIGHT
Year Built 1966
Annual Tax Amount $6,912
Tax Year 2024
Lot Size 0.459 Acres
Acres 0.46
Lot Dimensions 146.00 x 137.00
Property Sub-Type Detached
Property Description
Step inside to discover freshly refinished hardwood floors that exude warmth and character throughout the main living areas. The updated Mohawk laminate flooring in the lower level adds a fresh, contemporary feel, making this home move-in ready.
The kitchen and all living spaces have been thoughtfully painted with soothing, neutral tones that create an open and airy atmosphere, ideal for both everyday living and entertaining. You'll find plenty of space to relax or host guests in this welcoming layout.
Every corner of this home has been carefully maintained, ensuring a cozy and inviting ambiance. The basement offers washer, dryer and wash sink and could be finished for more space or used for great storage.
With 3 spacious bedrooms, including a primary suite, there's ample room for your family to grow. The private backyard with a covered patio provides the perfect setting for outdoor activities, barbecues, or simply unwinding in nature.
Don't miss out on this rare opportunity to own a beautiful home in a sought-after Southampton location! Welcome Home!
Location
State PA
County Bucks
Area Upper Southampton Twp (10148)
Zoning R2
Rooms
Basement Interior Access, Poured Concrete
Main Level Bedrooms 3
Interior
Hot Water Natural Gas
Heating Baseboard - Hot Water
Cooling Central A/C
Fireplaces Number 1
Fireplaces Type Wood, Stone
Fireplace Y
Heat Source Natural Gas
Exterior
Parking Features Garage - Side Entry, Garage Door Opener, Inside Access
Garage Spaces 2.0
Water Access N
Accessibility 2+ Access Exits
Attached Garage 2
Total Parking Spaces 2
Garage Y
Building
Lot Description Cul-de-sac
Story 1.5
Foundation Block
Sewer Public Sewer
Water Private
Architectural Style Split Level
Level or Stories 1.5
Additional Building Above Grade, Below Grade
New Construction N
Schools
School District Centennial
Others
Senior Community No
Tax ID 48-001-034-006
Ownership Fee Simple
SqFt Source Estimated
Special Listing Condition Standard

"My job is to find and attract mastery-based agents to the office, protect the culture, and make sure everyone is happy! "
tyronetoneytherealtor@gmail.com
4221 Forbes Blvd, Suite 240, Lanham, MD, 20706, United States






