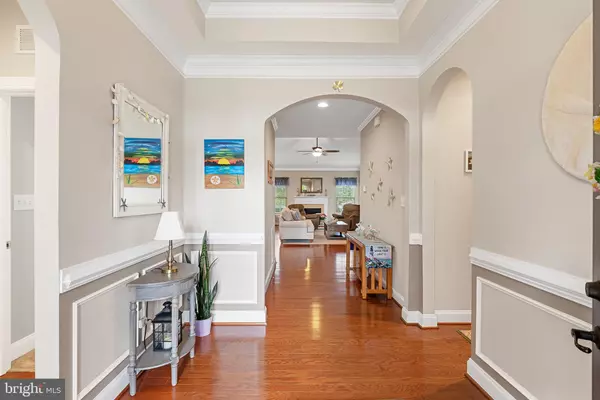4 Beds
3 Baths
3,456 SqFt
4 Beds
3 Baths
3,456 SqFt
OPEN HOUSE
Sat Mar 01, 11:00am - 1:00pm
Key Details
Property Type Single Family Home
Sub Type Detached
Listing Status Coming Soon
Purchase Type For Sale
Square Footage 3,456 sqft
Price per Sqft $164
Subdivision Vincent Overlook
MLS Listing ID DESU2064562
Style Coastal,Contemporary,Ranch/Rambler
Bedrooms 4
Full Baths 3
HOA Fees $556/qua
HOA Y/N Y
Abv Grd Liv Area 1,728
Originating Board BRIGHT
Year Built 2014
Annual Tax Amount $1,736
Tax Year 2023
Lot Size 4,792 Sqft
Acres 0.11
Lot Dimensions 43.00 x 112.00
Property Sub-Type Detached
Property Description
Location
State DE
County Sussex
Area Broadkill Hundred (31003)
Zoning RESIDENTIAL
Rooms
Basement Full, Partially Finished, Sump Pump, Interior Access
Main Level Bedrooms 3
Interior
Interior Features Wood Floors, Walk-in Closet(s), Wet/Dry Bar, Breakfast Area, Combination Kitchen/Dining, Combination Kitchen/Living, Dining Area, Entry Level Bedroom, Family Room Off Kitchen, Floor Plan - Open, Kitchen - Gourmet, Kitchen - Island, Kitchen - Table Space, Pantry, Primary Bath(s), Recessed Lighting
Hot Water Propane, Tankless
Heating Heat Pump - Gas BackUp
Cooling Central A/C
Fireplaces Number 1
Fireplaces Type Gas/Propane
Furnishings No
Fireplace Y
Heat Source Electric, Propane - Metered
Exterior
Parking Features Garage - Front Entry
Garage Spaces 6.0
Utilities Available Electric Available, Propane - Community
Amenities Available Tot Lots/Playground, Tennis Courts, Pool - Outdoor, Club House, Exercise Room, Game Room
Water Access N
Roof Type Shingle
Accessibility None
Attached Garage 2
Total Parking Spaces 6
Garage Y
Building
Story 2
Foundation Slab
Sewer Public Sewer
Water Public
Architectural Style Coastal, Contemporary, Ranch/Rambler
Level or Stories 2
Additional Building Above Grade, Below Grade
New Construction N
Schools
School District Cape Henlopen
Others
HOA Fee Include Lawn Care Front,Lawn Care Rear,Lawn Care Side,Lawn Maintenance,Management,Reserve Funds
Senior Community No
Tax ID 235-27.00-238.00
Ownership Fee Simple
SqFt Source Assessor
Acceptable Financing Conventional, Cash, Negotiable
Listing Terms Conventional, Cash, Negotiable
Financing Conventional,Cash,Negotiable
Special Listing Condition Standard
Virtual Tour https://my.matterport.com/show/?m=wT9j8muSFyB&brand=0

"My job is to find and attract mastery-based agents to the office, protect the culture, and make sure everyone is happy! "
tyronetoneytherealtor@gmail.com
4221 Forbes Blvd, Suite 240, Lanham, MD, 20706, United States






