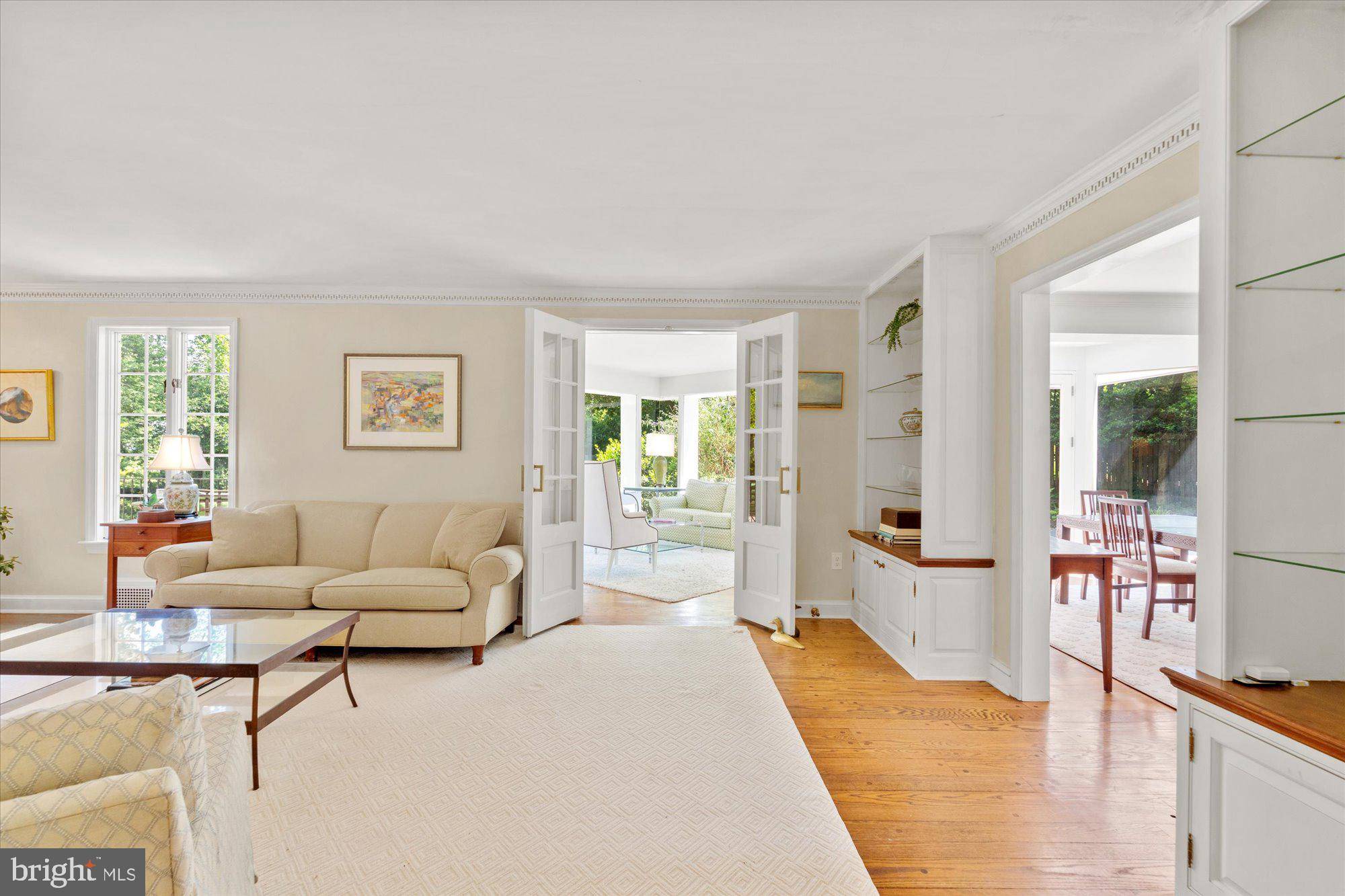5 Beds
5 Baths
4,039 SqFt
5 Beds
5 Baths
4,039 SqFt
OPEN HOUSE
Sun Jun 15, 2:00pm - 4:00pm
Key Details
Property Type Single Family Home
Sub Type Detached
Listing Status Active
Purchase Type For Sale
Square Footage 4,039 sqft
Price per Sqft $615
Subdivision Chevy Chase Hills
MLS Listing ID MDMC2185570
Style Colonial
Bedrooms 5
Full Baths 4
Half Baths 1
HOA Y/N N
Abv Grd Liv Area 2,831
Year Built 1947
Annual Tax Amount $16,243
Tax Year 2024
Lot Size 0.452 Acres
Acres 0.45
Property Sub-Type Detached
Source BRIGHT
Property Description
Recent renovations include a stunning reimagining of the main-level primary suite, now featuring wide-plank wood floors, added windows, and a spa-inspired ensuite bath. A renovated powder room, new appliances and countertops in the eat-in kitchen, updated lighting and hardware throughout, new carpets and stair runners, and new gutters reflect the seller's meticulous attention to detail. Agents: please inquire for comprehensive list of upgrades.
The gracious main-level floor plan is designed for both everyday comfort and effortless entertaining. The large living room with newly added custom built-ins flows effortlessly between the formal dining room and sunroom which opens directly onto the patio, and a newly constructed IPE deck seamlessly connects the main-level primary suite to the sunroom from the outside—creating a true sense of indoor-outdoor flow. Newly installed HVAC systems now serve both the sunroom and dining room areas, ensuring year-round comfort. French doors from the kitchen open to a private patio—ideal for al fresco dining and entertaining.
Upstairs, the flexible layout offers additional bedrooms with a shared bath, plus a second primary suite with an ensuite bath and a large private sitting room.
The expansive lower level (1208 sq ft) offers impressive functionality and comfort, including a spacious fifth bedroom, full bathroom, and a large recreation room—perfect as a second family room, game room, or home theater. Custom built-ins on this level include an entire wall of sleek base cabinetry, dual built-in refrigerator and freezer drawers for entertaining, and a supplemental freezer in the storage area. A generous laundry room and two storage rooms complete the space, which connects directly to the surrounding patios.
Enjoy a bucolic setting just minutes from the shops and dining of Chevy Chase Lake and future Purple Line Metro access. This is a truly extraordinary offering that combines refined architecture, exceptional flow, and magazine-worthy outdoor living in one of the area's most desirable neighborhoods.
Location
State MD
County Montgomery
Zoning R90
Rooms
Basement Fully Finished
Main Level Bedrooms 1
Interior
Hot Water Natural Gas
Heating Forced Air
Cooling Central A/C
Fireplaces Number 1
Fireplace Y
Heat Source Natural Gas
Exterior
Water Access N
Roof Type Slate
Accessibility None
Garage N
Building
Story 3
Foundation Other
Sewer Public Sewer
Water Public
Architectural Style Colonial
Level or Stories 3
Additional Building Above Grade, Below Grade
New Construction N
Schools
School District Montgomery County Public Schools
Others
Senior Community No
Tax ID 160700467142
Ownership Fee Simple
SqFt Source Assessor
Special Listing Condition Standard

"My job is to find and attract mastery-based agents to the office, protect the culture, and make sure everyone is happy! "
tyronetoneytherealtor@gmail.com
4221 Forbes Blvd, Suite 240, Lanham, MD, 20706, United States






