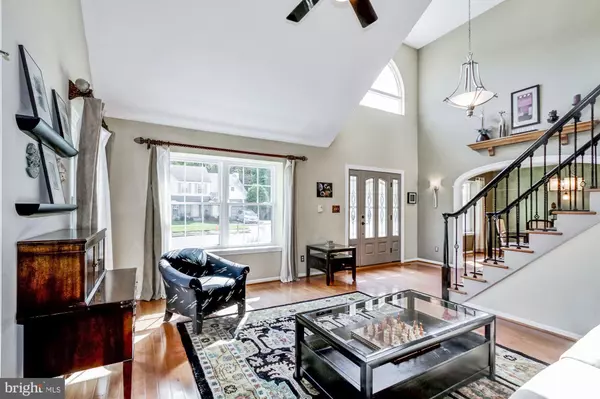$410,000
$419,000
2.1%For more information regarding the value of a property, please contact us for a free consultation.
4 Beds
3 Baths
2,626 SqFt
SOLD DATE : 11/22/2019
Key Details
Sold Price $410,000
Property Type Single Family Home
Sub Type Detached
Listing Status Sold
Purchase Type For Sale
Square Footage 2,626 sqft
Price per Sqft $156
Subdivision The Meadows
MLS Listing ID NJBL359686
Sold Date 11/22/19
Style Traditional,Transitional
Bedrooms 4
Full Baths 2
Half Baths 1
HOA Y/N N
Abv Grd Liv Area 2,626
Originating Board BRIGHT
Year Built 1993
Annual Tax Amount $10,571
Tax Year 2019
Lot Size 9,148 Sqft
Acres 0.21
Lot Dimensions 0.00 x 0.00
Property Description
Welcome to "The Meadows Of Willow Ridge" Open front doors and walk into an impressive 2 story foyer with hardwood floors and open wrought iron staircase that sets the stage for this home which is perfect for family life and entertaining. To the left is a formal dinning room with professionally faux painted walls. Living room with a large window, 2 skylights and vaulted ceilings lets in plenty of natural sunlight. Walk through french doors into the 15'x20' added bonus room which can be an office, playroom or workout room, the possibilities are endless. Kitchen has been remodeled with 42" cabinets, stainless steel appliances, gas burning stove, granite counter tops with peninsula, under-mount sink, imported tile backsplash and tile floor. Adjacent is the large family room with a gas burning fireplace for cozy evenings. Upstairs master bedroom suite plan includes, hardwood floors, a large walk-in closet and a luxurious newly remodeled top of the line custom master bathroom with an amazing seamless glass shower built for two with waterfall shower head, double sinks, custom granite counters and under-mount lighting. There are three more bedrooms with laminate flooring, ceiling fans, large closets and a full shared bathroom. Outdoor living is accessible through sliding glass doors which allow easy access to the patio. Pergola covered jacuzzi, fire-pit and built-in outside bbq with a direct gas line for easy cooking. In 2010 windows and siding were replaced. In 2017 roof, gutters, skylight were replaced. Home has laundry room located on main level. Inside access to a 2 car garage. Irrigation system, alarm system. Property is located close to all major highways and shopping.
Location
State NJ
County Burlington
Area Evesham Twp (20313)
Zoning MD
Rooms
Other Rooms Living Room, Dining Room, Primary Bedroom, Bedroom 2, Bedroom 3, Bedroom 4, Kitchen, Family Room, Breakfast Room, Laundry, Bathroom 2, Bonus Room, Primary Bathroom, Half Bath
Interior
Interior Features Attic/House Fan, Attic, Breakfast Area, Carpet, Ceiling Fan(s), Chair Railings, Crown Moldings, Dining Area, Family Room Off Kitchen, Floor Plan - Open, Floor Plan - Traditional, Formal/Separate Dining Room, Kitchen - Eat-In, Kitchen - Gourmet, Kitchen - Table Space, Primary Bath(s), Pantry, Recessed Lighting, Skylight(s), Sprinkler System, Stall Shower, Tub Shower, Upgraded Countertops, Walk-in Closet(s), WhirlPool/HotTub, Window Treatments, Wood Floors
Hot Water Natural Gas
Cooling Central A/C
Flooring Hardwood, Ceramic Tile, Carpet, Vinyl
Fireplaces Number 1
Fireplaces Type Gas/Propane
Equipment Built-In Microwave, Dishwasher, Disposal, Icemaker, Oven - Self Cleaning, Oven/Range - Gas, Range Hood, Stainless Steel Appliances, Water Heater
Furnishings No
Fireplace Y
Window Features Bay/Bow,Double Hung,Double Pane,Palladian,Screens,Skylights,Sliding
Appliance Built-In Microwave, Dishwasher, Disposal, Icemaker, Oven - Self Cleaning, Oven/Range - Gas, Range Hood, Stainless Steel Appliances, Water Heater
Heat Source Natural Gas
Laundry Main Floor
Exterior
Exterior Feature Patio(s)
Parking Features Garage Door Opener, Garage - Front Entry, Inside Access
Garage Spaces 2.0
Utilities Available Cable TV
Water Access N
Roof Type Shingle,Pitched
Accessibility None
Porch Patio(s)
Attached Garage 2
Total Parking Spaces 2
Garage Y
Building
Story 2
Foundation Crawl Space
Sewer Public Sewer
Water Public
Architectural Style Traditional, Transitional
Level or Stories 2
Additional Building Above Grade, Below Grade
Structure Type Dry Wall,9'+ Ceilings,2 Story Ceilings,Vaulted Ceilings
New Construction N
Schools
Elementary Schools Jaggard
Middle Schools Marlton Middle M.S.
High Schools Cherokee H.S.
School District Evesham Township
Others
Pets Allowed Y
Senior Community No
Tax ID 13-00035 11-00033
Ownership Fee Simple
SqFt Source Assessor
Security Features Smoke Detector,Security System
Special Listing Condition Standard
Pets Allowed No Pet Restrictions
Read Less Info
Want to know what your home might be worth? Contact us for a FREE valuation!

Our team is ready to help you sell your home for the highest possible price ASAP

Bought with Murella Blatt • Weichert Realtors - Moorestown
"My job is to find and attract mastery-based agents to the office, protect the culture, and make sure everyone is happy! "
tyronetoneytherealtor@gmail.com
4221 Forbes Blvd, Suite 240, Lanham, MD, 20706, United States






