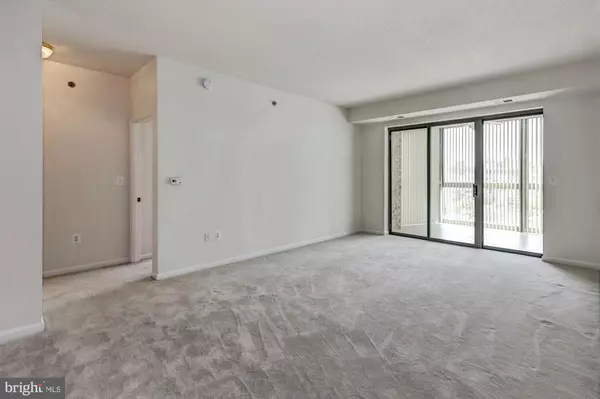$320,000
$320,000
For more information regarding the value of a property, please contact us for a free consultation.
2 Beds
2 Baths
1,325 SqFt
SOLD DATE : 11/26/2019
Key Details
Sold Price $320,000
Property Type Condo
Sub Type Condo/Co-op
Listing Status Sold
Purchase Type For Sale
Square Footage 1,325 sqft
Price per Sqft $241
Subdivision Rossmoor Mutual
MLS Listing ID MDMC666832
Sold Date 11/26/19
Style Other
Bedrooms 2
Full Baths 2
Condo Fees $659/mo
HOA Y/N Y
Abv Grd Liv Area 1,325
Originating Board BRIGHT
Year Built 2006
Annual Tax Amount $2,977
Tax Year 2019
Property Description
Wonderful G" Model apartment is well located in sought after CREEKSIDE, the last MidRise construction at Leisure World by the ROSSMOOR-IDI developers, with your own INDOOR GARAGE PARKING. Over 1,300 square feet, High Ceilings, excellent natural light, neutral color palate, Large Rooms throughout include gracious Living Room and Dining Room; Spacious Entry Foyer with double closet; Two Master Suites with two walk-in closets; Master Bath offers large vanity, spacious shower and large double closet; Spacious Second Bedroom Suite with double closet; bath with large vanity and tub/shower; Huge enclosed balcony is accessible from Living Room and Breakfast Room providing excellent flow when entertaining and lovely vistas from its 4th floor location; Upgraded sliding drawer cabinetry with custom touches in Kitchen and Breakfast Room features beautiful granite countertops; Large separate Laundry Room with lots of additional storage; Wall to wall carpeting, freshly painted, move in ready. Leisure World is a gated community for 55+ independent living. The campus takes in approximately 800 acres with much green space that includes an 18 hole golf course. Community amenities include a post office, two clubhouses, two restaurants, indoor and outdoor swimming, tennis courts, the free Leisure World Shuttle Bus, activities galore and SO MUCH MORE
Location
State MD
County Montgomery
Zoning 0/12
Direction East
Rooms
Main Level Bedrooms 2
Interior
Interior Features Breakfast Area, Carpet, Elevator, Entry Level Bedroom, Floor Plan - Open, Formal/Separate Dining Room, Kitchen - Eat-In, Kitchen - Galley, Kitchen - Table Space, Primary Bath(s), Pantry, Stall Shower, Tub Shower, Upgraded Countertops, Walk-in Closet(s)
Hot Water Electric
Heating Forced Air
Cooling Central A/C
Flooring Carpet
Equipment Built-In Microwave, Dishwasher, Disposal, Dryer - Electric, ENERGY STAR Refrigerator, Microwave, Oven/Range - Electric, Refrigerator, Stove, Washer/Dryer Stacked
Furnishings No
Fireplace N
Window Features ENERGY STAR Qualified
Appliance Built-In Microwave, Dishwasher, Disposal, Dryer - Electric, ENERGY STAR Refrigerator, Microwave, Oven/Range - Electric, Refrigerator, Stove, Washer/Dryer Stacked
Heat Source Natural Gas
Laundry Dryer In Unit, Washer In Unit
Exterior
Exterior Feature Balcony, Brick
Parking Features Covered Parking, Garage Door Opener
Garage Spaces 2.0
Utilities Available Cable TV, Electric Available, Natural Gas Available
Amenities Available Art Studio, Bar/Lounge, Bike Trail, Billiard Room, Cable, Common Grounds, Community Center, Elevator, Exercise Room, Extra Storage, Gated Community, Golf Course, Golf Course Membership Available, Jog/Walk Path, Library, Meeting Room, Newspaper Service, Party Room, Picnic Area, Pool - Indoor, Pool - Outdoor, Pool Mem Avail, Putting Green, Recreational Center, Reserved/Assigned Parking, Retirement Community, Security, Swimming Pool, Tennis Courts, Transportation Service
Water Access N
View Panoramic, Scenic Vista, Trees/Woods
Roof Type Concrete
Accessibility 36\"+ wide Halls
Porch Balcony, Brick
Road Frontage Road Maintenance Agreement
Attached Garage 1
Total Parking Spaces 2
Garage Y
Building
Story Other
Unit Features Hi-Rise 9+ Floors
Sewer Public Sewer
Water Public
Architectural Style Other
Level or Stories Other
Additional Building Above Grade, Below Grade
Structure Type 9'+ Ceilings
New Construction N
Schools
Elementary Schools Bel Pre
Middle Schools Argyle
High Schools John F. Kennedy
School District Montgomery County Public Schools
Others
Pets Allowed Y
HOA Fee Include Alarm System,Bus Service,Cable TV,Common Area Maintenance,Custodial Services Maintenance,Insurance,Lawn Care Front,Lawn Care Side,Lawn Maintenance,Management,Pool(s),Recreation Facility,Reserve Funds,Road Maintenance,Security Gate,Sewer,Snow Removal,Trash,Water
Senior Community Yes
Age Restriction 55
Tax ID 161303549581
Ownership Condominium
Security Features Desk in Lobby
Acceptable Financing Cash, Conventional
Horse Property N
Listing Terms Cash, Conventional
Financing Cash,Conventional
Special Listing Condition REO (Real Estate Owned)
Pets Allowed Size/Weight Restriction
Read Less Info
Want to know what your home might be worth? Contact us for a FREE valuation!

Our team is ready to help you sell your home for the highest possible price ASAP

Bought with Maynard E Turow • Weichert, REALTORS
"My job is to find and attract mastery-based agents to the office, protect the culture, and make sure everyone is happy! "
tyronetoneytherealtor@gmail.com
4221 Forbes Blvd, Suite 240, Lanham, MD, 20706, United States






