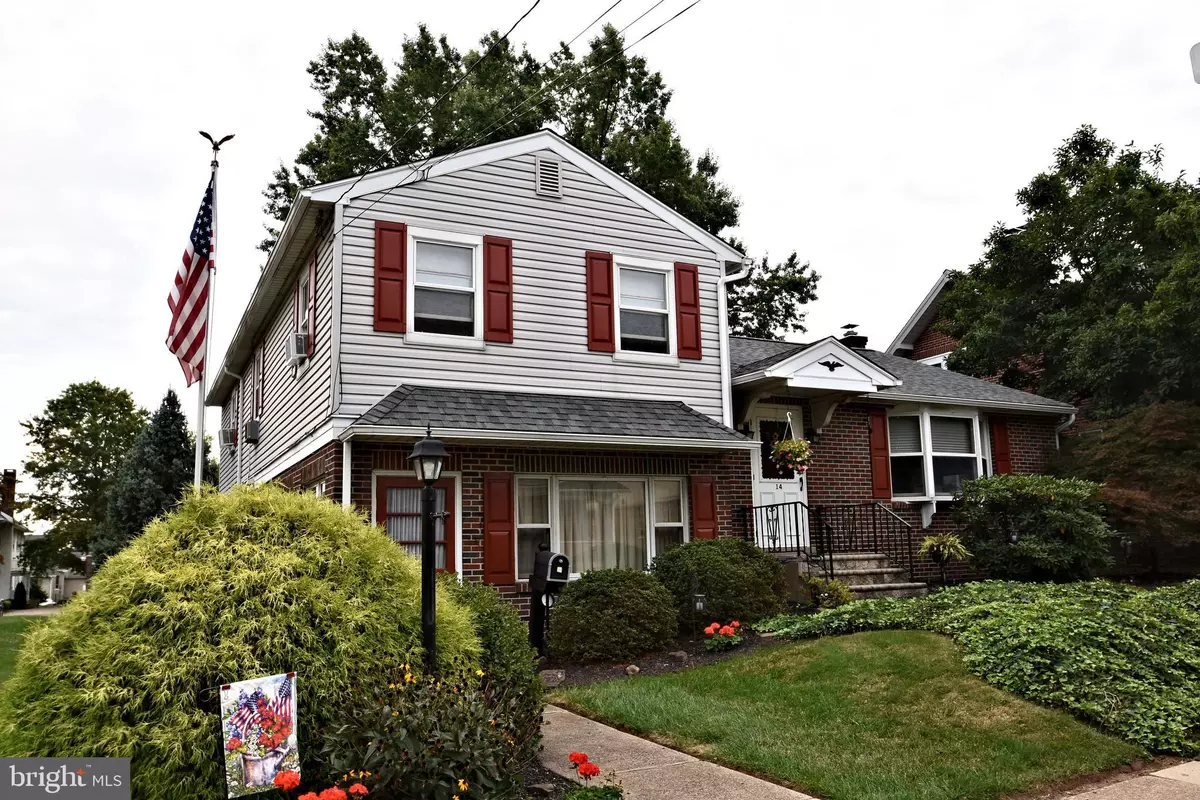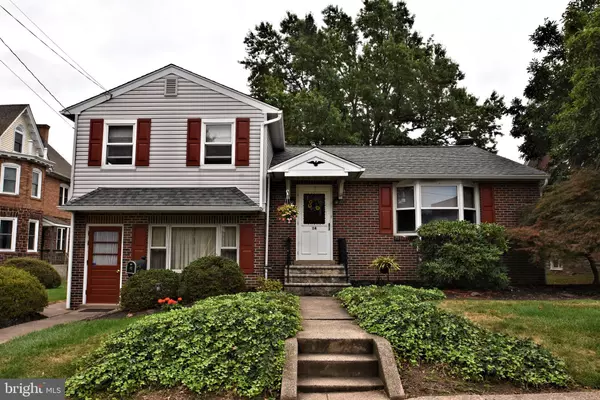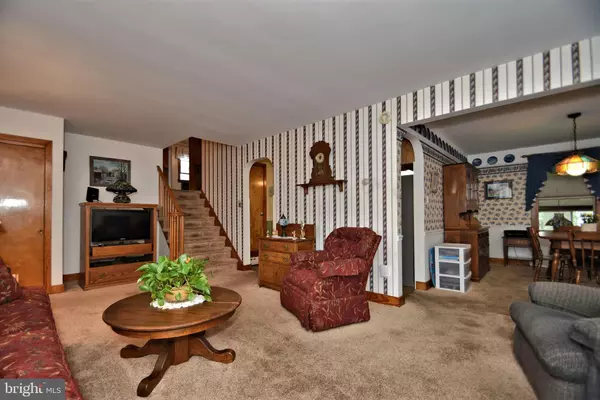$268,000
$274,900
2.5%For more information regarding the value of a property, please contact us for a free consultation.
3 Beds
1 Bath
1,884 SqFt
SOLD DATE : 11/26/2019
Key Details
Sold Price $268,000
Property Type Single Family Home
Sub Type Detached
Listing Status Sold
Purchase Type For Sale
Square Footage 1,884 sqft
Price per Sqft $142
Subdivision None Available
MLS Listing ID PAMC623006
Sold Date 11/26/19
Style Split Level
Bedrooms 3
Full Baths 1
HOA Y/N N
Abv Grd Liv Area 1,884
Originating Board BRIGHT
Year Built 1956
Annual Tax Amount $3,469
Tax Year 2020
Lot Size 10,800 Sqft
Acres 0.25
Lot Dimensions 60.00 x 0.00
Property Description
Don't miss out on this well maintained Hatfield Boro home. The interior features; main level-Eat-In kitchen-stainless steel Whirlpool refrigerator, stainless steel G.E. glass top, self cleaning, electric oven(new 2016), kitchen Aid dishwasher, instant hot water, and pantry, Dining Room, Living Room-bow window. Upper level 3 bedrooms, hall bath, and attic for storage. Lower level; generous size room, recently used a barbershop, separate electric meter and heating zone. This room has many possibilities providing more residential living space, or check with Hatfield Boro for the various uses permitted by the Mixed Use zoning. Enjoy the large sunroom-sky lights(new 2018), glass sliding doors, and a propane stove-great for winter use, especially at holiday time. Hardwood under carpet in Living rm, Dining rm, & Bedrooms 2 and 3. Pella windows, New roof(2018), Newer heater & water heater(2006), cast iron base board. Garage-oversized one car, newer metal raised panel door, electric opener, keyless entry, macadam drive, additional parking. Enjoy summer fun in the rear yard accented with shrubs, flowers, and shade. Close to public transportation, malls, grocery stores, fine dining, hospitals, medical support, the Pa turnpike,and other major, and most necessary amenities. Listing Agent is related to Seller through marriage.
Location
State PA
County Montgomery
Area Hatfield Boro (10609)
Zoning R3
Rooms
Other Rooms Living Room, Dining Room, Primary Bedroom, Bedroom 2, Bedroom 3, Kitchen, Sun/Florida Room, Other, Bathroom 1, Attic
Basement Windows, Full, Interior Access, Unfinished
Interior
Interior Features Attic, Carpet, Ceiling Fan(s), Kitchen - Eat-In, Pantry, Skylight(s)
Hot Water Oil, Instant Hot Water
Heating Baseboard - Hot Water, Zoned
Cooling Wall Unit, Window Unit(s)
Equipment Dishwasher, Extra Refrigerator/Freezer, Instant Hot Water, Oven - Self Cleaning, Oven/Range - Electric, Refrigerator, Washer, Water Conditioner - Owned, Water Heater, Dryer
Fireplace N
Window Features Bay/Bow,Casement,Replacement,Double Hung
Appliance Dishwasher, Extra Refrigerator/Freezer, Instant Hot Water, Oven - Self Cleaning, Oven/Range - Electric, Refrigerator, Washer, Water Conditioner - Owned, Water Heater, Dryer
Heat Source Oil, Propane - Leased
Laundry Basement
Exterior
Exterior Feature Porch(es)
Garage Garage - Rear Entry, Inside Access, Oversized, Garage Door Opener
Garage Spaces 7.0
Utilities Available Cable TV, Propane
Waterfront N
Water Access N
Roof Type Pitched
Accessibility None
Porch Porch(es)
Parking Type Attached Garage, Driveway, Off Street
Attached Garage 1
Total Parking Spaces 7
Garage Y
Building
Lot Description Front Yard, Rear Yard, SideYard(s)
Story 2
Sewer Public Sewer
Water Public
Architectural Style Split Level
Level or Stories 2
Additional Building Above Grade
New Construction N
Schools
Elementary Schools Hatfield
Middle Schools Pennfield
High Schools N Penn
School District North Penn
Others
Senior Community No
Tax ID 09-00-00118-008
Ownership Fee Simple
SqFt Source Assessor
Special Listing Condition Standard
Read Less Info
Want to know what your home might be worth? Contact us for a FREE valuation!

Our team is ready to help you sell your home for the highest possible price ASAP

Bought with Gregory Clemens • Real Estate Excel-Perkasie

"My job is to find and attract mastery-based agents to the office, protect the culture, and make sure everyone is happy! "
tyronetoneytherealtor@gmail.com
4221 Forbes Blvd, Suite 240, Lanham, MD, 20706, United States






