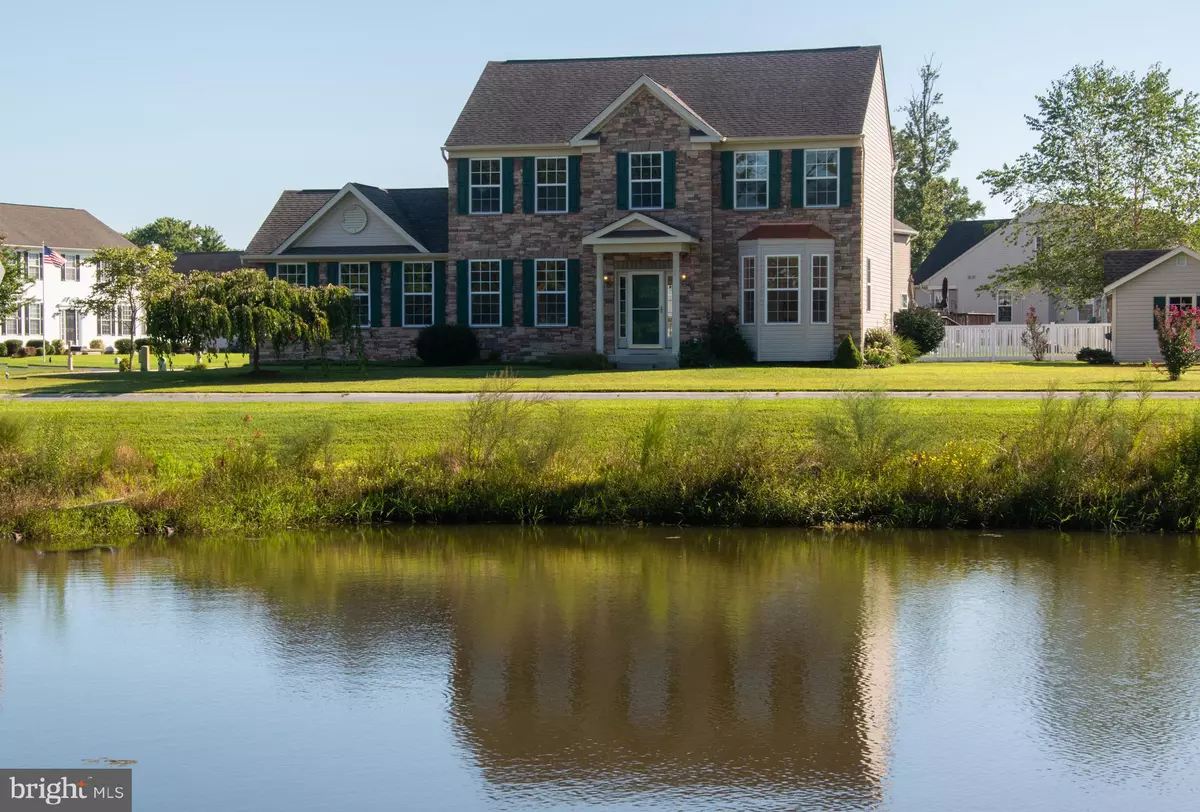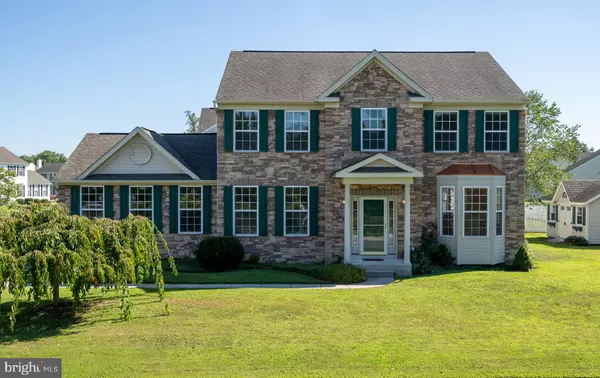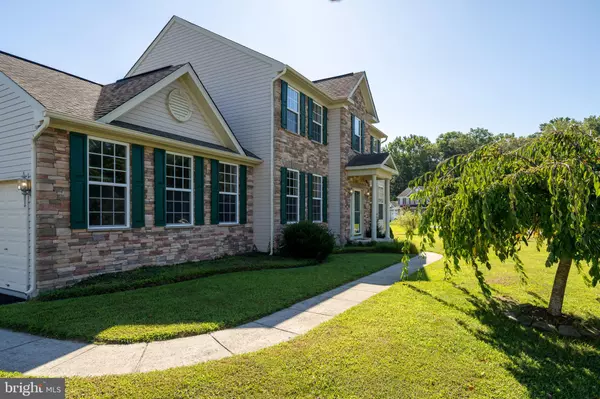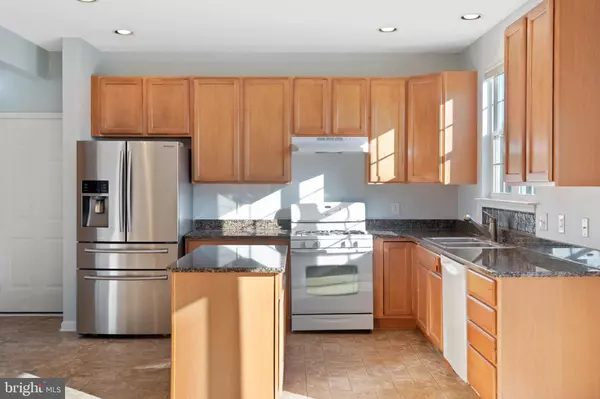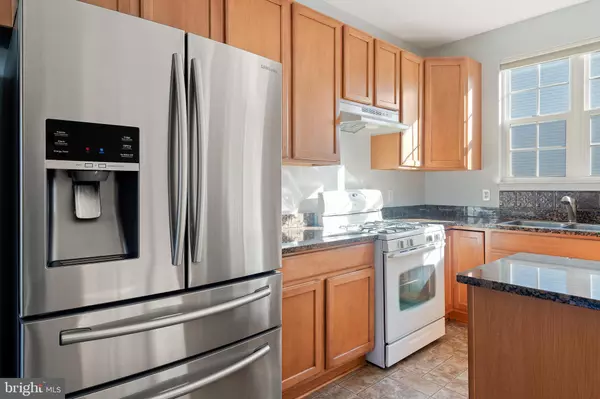$299,900
$299,900
For more information regarding the value of a property, please contact us for a free consultation.
4 Beds
3 Baths
2,200 SqFt
SOLD DATE : 11/25/2019
Key Details
Sold Price $299,900
Property Type Single Family Home
Sub Type Detached
Listing Status Sold
Purchase Type For Sale
Square Footage 2,200 sqft
Price per Sqft $136
Subdivision Barklay Estates
MLS Listing ID DESU146570
Sold Date 11/25/19
Style Traditional
Bedrooms 4
Full Baths 2
Half Baths 1
HOA Fees $30/ann
HOA Y/N Y
Abv Grd Liv Area 2,200
Originating Board BRIGHT
Year Built 2008
Annual Tax Amount $1,512
Tax Year 2018
Lot Size 10,019 Sqft
Acres 0.23
Lot Dimensions 55.00 x 128.00
Property Description
Nicely appointed 4 bedroom, 2 1/2 bath home with 2 car garage in desirable Barklay Estates...just a short drive to the Delaware and Maryland beaches. Lovely, stone front home with tons of curb appeal offering front views of picturesque pond and mature trees. Corner lot is lushly landscaped and allows for side entry 2 car garage. Sunshine filled home is light & bright and features hardwood floors, eat-in kitchen with granite counters, center island, built-in desk, gas range, large pantry and new stainless refrigerator. The kitchen flows into the spacious family room with attractive gas fireplace. Separate living room and dining room provide lots of entertaining space. Oversized slider off of breakfast room allows easy access to the fenced rear yard and relaxing deck. Upstairs find huge owner's suite, walk-in closet and master bath with separate shower, soaking tub and double vanity. Additionally, there are 3 nicely sized guest rooms and a hall bath. Other highlights include conditioned walk-in crawlspace, powder room, freshly painted, new carpet, ample closets/storage, spacious front & side yards and charming, spotless 12X16 storage shed. Large floored attic with pull-down stairs provides tons of extra storage.
Location
State DE
County Sussex
Area Baltimore Hundred (31001)
Zoning TN
Rooms
Main Level Bedrooms 4
Interior
Interior Features Family Room Off Kitchen, Formal/Separate Dining Room, Kitchen - Eat-In, Kitchen - Island, Primary Bath(s), Pantry, Recessed Lighting, Upgraded Countertops, Walk-in Closet(s), Wood Floors, Attic
Hot Water Propane
Heating Forced Air
Cooling Central A/C
Flooring Carpet, Ceramic Tile, Hardwood, Vinyl
Fireplaces Number 1
Fireplaces Type Gas/Propane
Equipment Dishwasher, Disposal, Dryer, Microwave, Refrigerator, Washer, Water Heater, Oven/Range - Gas
Fireplace Y
Appliance Dishwasher, Disposal, Dryer, Microwave, Refrigerator, Washer, Water Heater, Oven/Range - Gas
Heat Source Propane - Leased
Exterior
Exterior Feature Deck(s)
Parking Features Garage - Side Entry, Garage Door Opener, Additional Storage Area
Garage Spaces 6.0
Fence Vinyl, Partially
Water Access N
View Pond
Roof Type Asphalt
Accessibility None
Porch Deck(s)
Attached Garage 2
Total Parking Spaces 6
Garage Y
Building
Lot Description Corner, Front Yard, Landscaping, SideYard(s), Rear Yard
Story 2
Foundation Crawl Space
Sewer Public Sewer
Water Public
Architectural Style Traditional
Level or Stories 2
Additional Building Above Grade, Below Grade
New Construction N
Schools
Elementary Schools Phillip C. Showell
Middle Schools Selbyville
High Schools Indian River
School District Indian River
Others
Senior Community No
Tax ID 533-16.16-253.00
Ownership Fee Simple
SqFt Source Assessor
Special Listing Condition Standard
Read Less Info
Want to know what your home might be worth? Contact us for a FREE valuation!

Our team is ready to help you sell your home for the highest possible price ASAP

Bought with Robert Taylor • Keller Williams Realty
"My job is to find and attract mastery-based agents to the office, protect the culture, and make sure everyone is happy! "
tyronetoneytherealtor@gmail.com
4221 Forbes Blvd, Suite 240, Lanham, MD, 20706, United States

