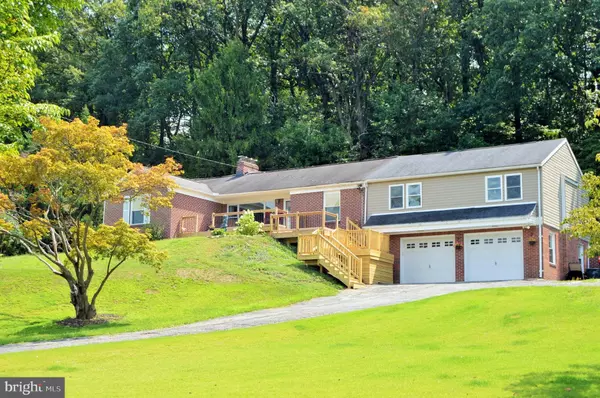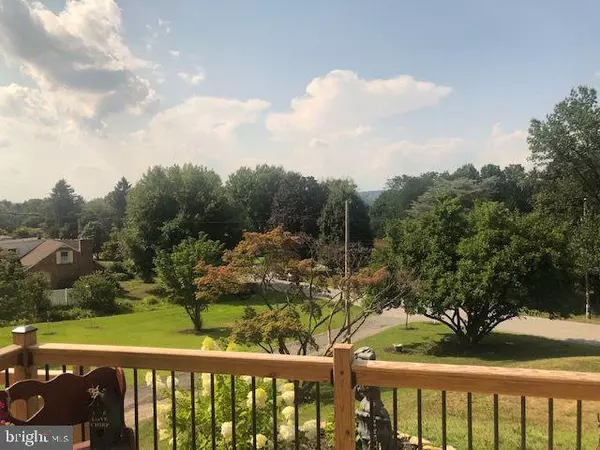$218,900
$219,900
0.5%For more information regarding the value of a property, please contact us for a free consultation.
3 Beds
2 Baths
1,957 SqFt
SOLD DATE : 11/26/2019
Key Details
Sold Price $218,900
Property Type Single Family Home
Sub Type Detached
Listing Status Sold
Purchase Type For Sale
Square Footage 1,957 sqft
Price per Sqft $111
Subdivision Wilshire Hills
MLS Listing ID PAYK125578
Sold Date 11/26/19
Style Ranch/Rambler,Raised Ranch/Rambler
Bedrooms 3
Full Baths 2
HOA Y/N N
Abv Grd Liv Area 1,267
Originating Board BRIGHT
Year Built 1949
Annual Tax Amount $4,504
Tax Year 2019
Lot Size 1.972 Acres
Acres 1.97
Property Description
Conveniently located to 30 or 83. 4 bedroom 2 full bath rancher with oversized 2 car garage on a beautifully partially wooded nearly 2 acre lot with trails, and stream. Outside camper or RV hookup and parking area. Expansive brand new decking with amazing view! Cherry, apple, & peach trees as well as strawberries, raspberries and blueberries. Lower level den or possible bedroom, laundry and family room. Updates include flooring paint, HVAC, electric, baths. 29x24 great room above garage awaiting your finishing touches to add even more value to this home building supplies that are here included if you want! 203K Renovation loan would be perfect. Its worth the look schedule your showing today! Quick closing possible! New roof being installed.
Location
State PA
County York
Area Springettsbury Twp (15246)
Zoning RESIDENTIAL
Rooms
Other Rooms Living Room, Dining Room, Kitchen, Family Room, Den, Laundry, Other, Storage Room
Basement Full, Daylight, Partial, Drain, Front Entrance, Garage Access, Interior Access, Partially Finished, Walkout Level, Windows
Main Level Bedrooms 3
Interior
Interior Features Built-Ins, Combination Dining/Living, Entry Level Bedroom, Recessed Lighting, Stall Shower, Wood Floors, Carpet
Heating Forced Air
Cooling Central A/C
Flooring Carpet, Hardwood, Laminated, Partially Carpeted, Vinyl
Fireplaces Number 2
Fireplaces Type Wood, Gas/Propane, Mantel(s)
Equipment Dryer, Microwave, Oven/Range - Gas, Refrigerator, Stainless Steel Appliances, Washer
Fireplace Y
Window Features Insulated
Appliance Dryer, Microwave, Oven/Range - Gas, Refrigerator, Stainless Steel Appliances, Washer
Heat Source Natural Gas
Laundry Basement
Exterior
Parking Features Basement Garage, Garage - Front Entry, Inside Access, Garage Door Opener, Oversized
Garage Spaces 12.0
Water Access N
Roof Type Asphalt,Shingle
Accessibility Entry Slope <1'
Road Frontage Boro/Township
Attached Garage 2
Total Parking Spaces 12
Garage Y
Building
Lot Description Partly Wooded, Sloping, Backs to Trees, Cleared, Stream/Creek
Story 1
Foundation Block, Active Radon Mitigation
Sewer Public Sewer
Water Public
Architectural Style Ranch/Rambler, Raised Ranch/Rambler
Level or Stories 1
Additional Building Above Grade, Below Grade
New Construction N
Schools
Elementary Schools Stony Brook
Middle Schools Central York
High Schools Central York
School District Central York
Others
Senior Community No
Tax ID 46-000-11-0106-00-00000
Ownership Fee Simple
SqFt Source Estimated
Acceptable Financing FHA, USDA, VA, Conventional, FHA 203(k)
Listing Terms FHA, USDA, VA, Conventional, FHA 203(k)
Financing FHA,USDA,VA,Conventional,FHA 203(k)
Special Listing Condition Standard
Read Less Info
Want to know what your home might be worth? Contact us for a FREE valuation!

Our team is ready to help you sell your home for the highest possible price ASAP

Bought with Jeffrey Sicher • RE/MAX Delta Group, Inc.
"My job is to find and attract mastery-based agents to the office, protect the culture, and make sure everyone is happy! "
tyronetoneytherealtor@gmail.com
4221 Forbes Blvd, Suite 240, Lanham, MD, 20706, United States






