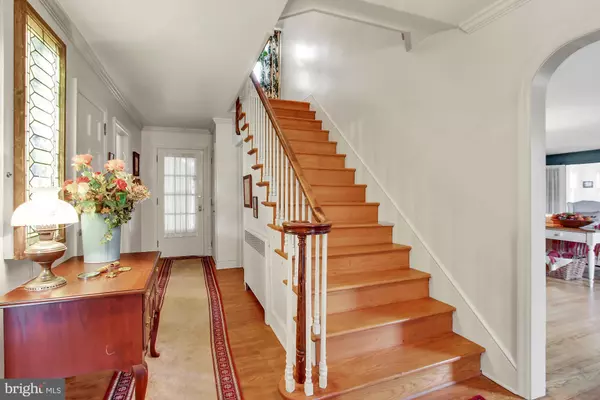$369,900
$369,900
For more information regarding the value of a property, please contact us for a free consultation.
4 Beds
3 Baths
4,796 SqFt
SOLD DATE : 11/25/2019
Key Details
Sold Price $369,900
Property Type Single Family Home
Sub Type Detached
Listing Status Sold
Purchase Type For Sale
Square Footage 4,796 sqft
Price per Sqft $77
Subdivision Hayshire
MLS Listing ID PAYK122232
Sold Date 11/25/19
Style Cape Cod
Bedrooms 4
Full Baths 2
Half Baths 1
HOA Y/N N
Abv Grd Liv Area 3,530
Originating Board BRIGHT
Year Built 1955
Annual Tax Amount $8,517
Tax Year 2019
Lot Size 0.804 Acres
Acres 0.8
Property Description
A boulevard icon is looking for a new owner in East York !With a total of almost 5000 sq foot of living space this home definitely has the space to entertain if that's your desire! The beautiful foyer with open staircase leads you to a large living room and sun room or take a left into the spacious dining room with access to the side porch! The kitchen with cork flooring has all stainless appliances included and solid cherry cabinetry. First floor laundry is located behind the kitchen with washer & dryer included and many builtins for more kitchen storage!The 2nd floor offers a large master bedroom with dressing area and updated bath to include jetted whirlpool tub and ceramic enclosed shower. You'll not be at a loss for space , all bedrooms are large and open. Don't miss the balcony to the rear off the 2nd floor hall that looks over the salt water pool!Lower level family room features wall to wall carpet and a 2nd gas log fireplace. Plenty of extra room on this level for a work shop or craft room. The open space outside is not to be missed with a gorgeous back covered porch, swing and of course the pool mentioned above. This is a double lot and reaches to the white fence, shed is included. If your looking for an absolute fabulous home in Suburban Schools then this is it! The home has been greatly loved by this family and you will feel that from the moment you enter. This home truly is the beauty of the boulevard!
Location
State PA
County York
Area Springettsbury Twp (15246)
Zoning RESIDENTIAL
Direction North
Rooms
Other Rooms Living Room, Dining Room, Bedroom 2, Bedroom 3, Bedroom 4, Kitchen, Family Room, Foyer, Bedroom 1, Sun/Florida Room, Laundry, Workshop, Bathroom 1, Bathroom 2, Screened Porch
Basement Full, Fully Finished
Interior
Interior Features Built-Ins, Carpet, Ceiling Fan(s), Crown Moldings, Kitchen - Island, Tub Shower, Wood Floors
Hot Water Natural Gas
Heating Hot Water
Cooling Central A/C, Window Unit(s), Wall Unit
Flooring Carpet, Hardwood, Other
Fireplaces Number 2
Fireplaces Type Gas/Propane
Equipment Dryer, Dishwasher, Disposal, Microwave, Oven - Double, Oven/Range - Electric, Refrigerator, Stainless Steel Appliances, Washer, Water Heater
Furnishings No
Fireplace Y
Appliance Dryer, Dishwasher, Disposal, Microwave, Oven - Double, Oven/Range - Electric, Refrigerator, Stainless Steel Appliances, Washer, Water Heater
Heat Source Natural Gas
Laundry Main Floor
Exterior
Exterior Feature Patio(s), Enclosed, Porch(es), Roof
Garage Garage - Side Entry
Garage Spaces 5.0
Pool In Ground, Saltwater
Waterfront N
Water Access N
Roof Type Slate
Accessibility None
Porch Patio(s), Enclosed, Porch(es), Roof
Parking Type Attached Garage, Driveway, On Street
Attached Garage 2
Total Parking Spaces 5
Garage Y
Building
Lot Description Cleared, Corner, Level
Story 2
Sewer Public Sewer
Water Public
Architectural Style Cape Cod
Level or Stories 2
Additional Building Above Grade, Below Grade
New Construction N
Schools
Elementary Schools East York
Middle Schools York Suburban
School District York Suburban
Others
Senior Community No
Tax ID 46-000-01-0096-00-00000
Ownership Fee Simple
SqFt Source Assessor
Acceptable Financing Cash, Conventional
Horse Property N
Listing Terms Cash, Conventional
Financing Cash,Conventional
Special Listing Condition Standard
Read Less Info
Want to know what your home might be worth? Contact us for a FREE valuation!

Our team is ready to help you sell your home for the highest possible price ASAP

Bought with Nada R Seidon • Keller Williams Keystone Realty

"My job is to find and attract mastery-based agents to the office, protect the culture, and make sure everyone is happy! "
tyronetoneytherealtor@gmail.com
4221 Forbes Blvd, Suite 240, Lanham, MD, 20706, United States






