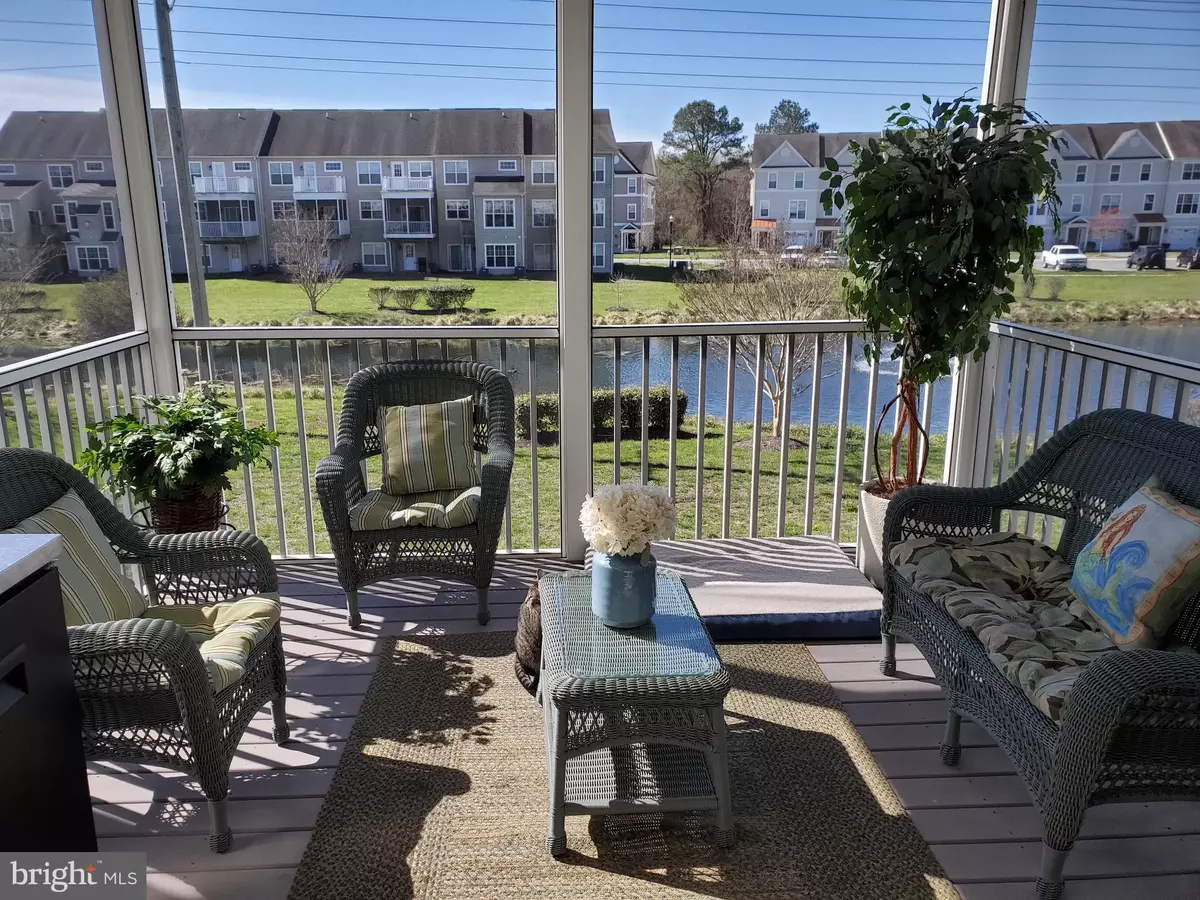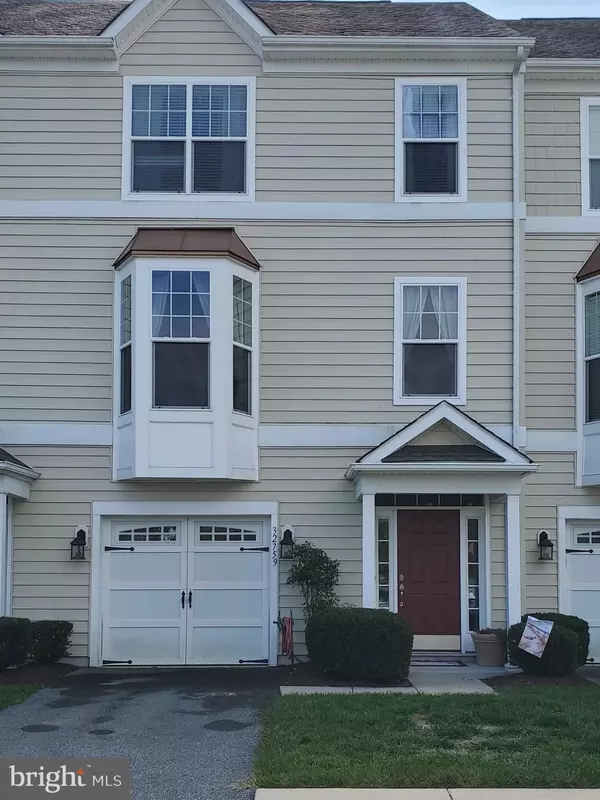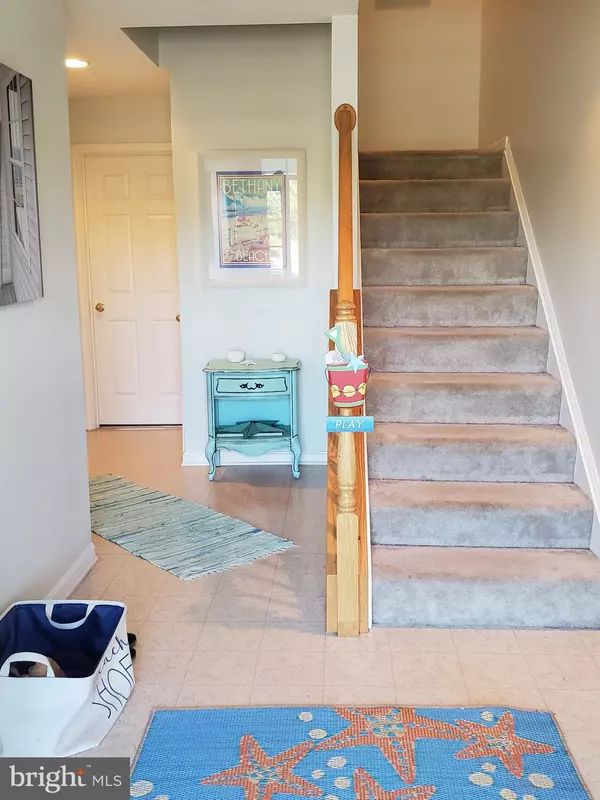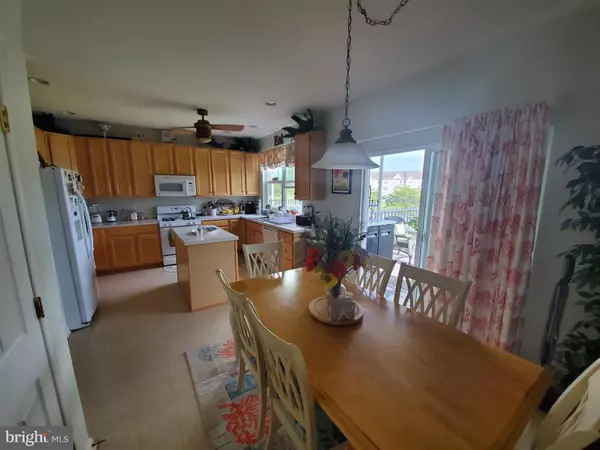$245,000
$249,900
2.0%For more information regarding the value of a property, please contact us for a free consultation.
4 Beds
4 Baths
2,400 SqFt
SOLD DATE : 11/27/2019
Key Details
Sold Price $245,000
Property Type Condo
Sub Type Condo/Co-op
Listing Status Sold
Purchase Type For Sale
Square Footage 2,400 sqft
Price per Sqft $102
Subdivision Kensington Park
MLS Listing ID DESU148748
Sold Date 11/27/19
Style Contemporary
Bedrooms 4
Full Baths 3
Half Baths 1
Condo Fees $379/qua
HOA Fees $100/qua
HOA Y/N Y
Abv Grd Liv Area 2,400
Originating Board BRIGHT
Year Built 2005
Annual Tax Amount $964
Tax Year 2019
Property Description
Get ready now to enjoy the upcoming holidays with a home that can accomodate all your entertaining needs! Presenting this beautiful 4 bedroom 3 1/2 bath townhome in Kensington Park that includes a first floor bedroom and bath suite. The main living area on the second floor has a large eat-in kitchen with island and plenty of cabinets. Off the kitchen is a large screened in porch with ceiling fan that overlooks the pond with fountain. The living room/dining room combo is open and airy with a bay window that provides great natural light. The 3rd floor has another master bedroom suite with separate soaking tub and shower and includes a large sunny balcony. 2 guest bedrooms and another full bathroom complete this 3 story home. There is an attached one-car garage and plenty of additional parking across the street. A Community Pool. Quiet location, and less than 3 miles to Bethany Beach. Home is in excellent condition and move-in ready!
Location
State DE
County Sussex
Area Baltimore Hundred (31001)
Zoning HR-1
Interior
Interior Features Breakfast Area, Entry Level Bedroom, Kitchen - Eat-In, Kitchen - Island, Soaking Tub, Stall Shower, Walk-in Closet(s)
Hot Water Propane
Heating Forced Air, Heat Pump - Electric BackUp
Cooling Central A/C, Heat Pump(s), Programmable Thermostat
Flooring Carpet, Vinyl
Equipment Built-In Microwave, Dishwasher, Disposal, Dryer, Icemaker, Oven/Range - Gas, Refrigerator, Washer
Fireplace N
Window Features Bay/Bow,Screens
Appliance Built-In Microwave, Dishwasher, Disposal, Dryer, Icemaker, Oven/Range - Gas, Refrigerator, Washer
Heat Source Bottled Gas/Propane
Exterior
Exterior Feature Porch(es), Balcony, Screened
Parking Features Garage - Front Entry, Garage Door Opener
Garage Spaces 4.0
Utilities Available Cable TV Available, Phone Available
Amenities Available Pool - Outdoor
Water Access N
View Pond
Roof Type Asphalt
Street Surface Paved
Accessibility 2+ Access Exits
Porch Porch(es), Balcony, Screened
Attached Garage 1
Total Parking Spaces 4
Garage Y
Building
Story 3+
Foundation Block
Sewer Public Sewer
Water Public
Architectural Style Contemporary
Level or Stories 3+
Additional Building Above Grade, Below Grade
Structure Type Dry Wall
New Construction N
Schools
School District Indian River
Others
HOA Fee Include Common Area Maintenance,Ext Bldg Maint,Lawn Maintenance,Pool(s),Snow Removal,Trash
Senior Community No
Tax ID 134-16.00-389.00-10
Ownership Fee Simple
SqFt Source Assessor
Acceptable Financing Cash, Conventional
Horse Property N
Listing Terms Cash, Conventional
Financing Cash,Conventional
Special Listing Condition Standard
Read Less Info
Want to know what your home might be worth? Contact us for a FREE valuation!

Our team is ready to help you sell your home for the highest possible price ASAP

Bought with SUSAN NALLEY • Coldwell Banker Realty
"My job is to find and attract mastery-based agents to the office, protect the culture, and make sure everyone is happy! "
tyronetoneytherealtor@gmail.com
4221 Forbes Blvd, Suite 240, Lanham, MD, 20706, United States






