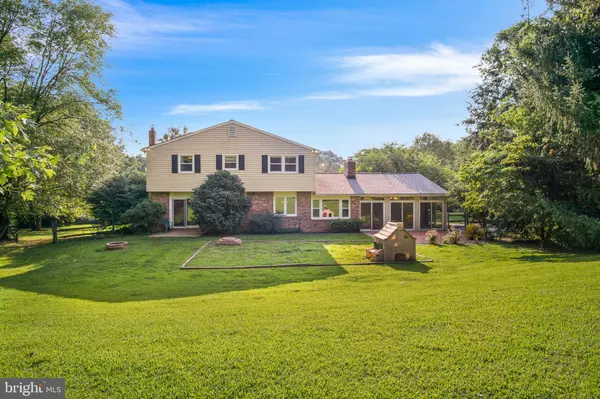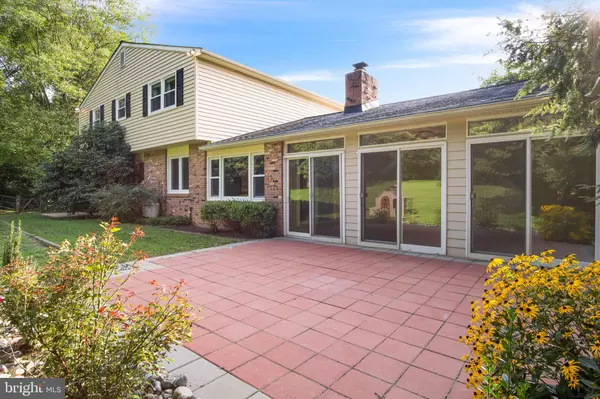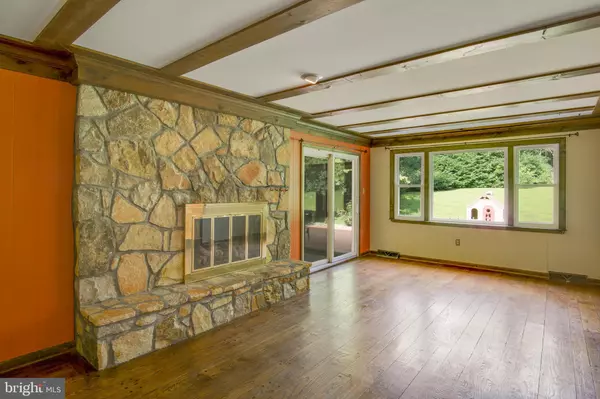$395,000
$405,000
2.5%For more information regarding the value of a property, please contact us for a free consultation.
4 Beds
3 Baths
3,120 SqFt
SOLD DATE : 11/29/2019
Key Details
Sold Price $395,000
Property Type Single Family Home
Sub Type Detached
Listing Status Sold
Purchase Type For Sale
Square Footage 3,120 sqft
Price per Sqft $126
Subdivision North Star
MLS Listing ID DENC484362
Sold Date 11/29/19
Style Colonial
Bedrooms 4
Full Baths 2
Half Baths 1
HOA Fees $4/ann
HOA Y/N Y
Abv Grd Liv Area 2,375
Originating Board BRIGHT
Year Built 1975
Annual Tax Amount $4,219
Tax Year 2019
Lot Size 0.910 Acres
Acres 0.91
Lot Dimensions 275 x 184
Property Description
$25,000 Price DROP!! Immediate Occupancy Available - North Star Elementary Feeder - Steps from North Star Swim Club! Nestled in the sought after community of North Star, this custom built classic brick-front Colonial style home sits serene on a private lot at end of a quiet street awaiting its next lucky owner. The home host great curb appeal with professionally landscaped plantings, mature trees, walkways and patios that create lovely sitting areas and views for your enjoyment. Enter through a double entry front door into a large foyer with hardwood flooring and crown molding. The home boasts new Andersen windows / sliders, new vinyl siding, new central air, hardwood floors, ceiling fans, large stone fireplace, finished basement, double turned garage, crown molding, hardscaped patio, fire pit, custom plantation shutters....the list goes on. The home's many spacious rooms offer space for pleasurable gatherings and entertaining. An extra large living room flows into a formal dining room featuring sliders that open to a private patio. The eat-in kitchen has stainless steel appliances, pantry, and a breakfast bar perfectly situated to give an expansive view of the rear yard. More first floor living space is ready for your enjoyment in the family room featuring a large raised hearth stone gas fireplace, and exposed wood beam ceiling. Multiple sliding doors in the sun room open to large custom paver patio and permit panoramic views of the spectacular fenced-in rear yard. A spacious airy and light filled laundry room, re-modeled powder room, and 2 car turned garage with accessible attic storage space complete the first story. The second story of this striking home includes a master bedroom suite and bath with a large walk-in closet, plus three additional spacious bedrooms. The lower level is partially finished with luxury wide plank vinyl flooring and a bar. Great neighbors, great community, swim club, and private serene setting set this home aside for your full enjoyment.
Location
State DE
County New Castle
Area Elsmere/Newport/Pike Creek (30903)
Zoning NC21-UDC
Rooms
Other Rooms Living Room, Dining Room, Primary Bedroom, Bedroom 2, Bedroom 3, Bedroom 4, Kitchen, Game Room, Family Room, Foyer, Sun/Florida Room, Laundry
Basement Partially Finished, Sump Pump, Windows
Interior
Interior Features Bar, Breakfast Area, Ceiling Fan(s), Chair Railings, Crown Moldings, Dining Area, Exposed Beams, Family Room Off Kitchen, Floor Plan - Traditional, Formal/Separate Dining Room, Kitchen - Eat-In, Primary Bath(s), Pantry, Recessed Lighting, Stall Shower, Tub Shower, Wainscotting, Wood Floors
Hot Water Electric, 60+ Gallon Tank
Heating Central, Forced Air, Humidifier
Cooling Ceiling Fan(s), Central A/C
Fireplaces Number 1
Fireplaces Type Fireplace - Glass Doors, Gas/Propane, Mantel(s), Screen, Stone
Fireplace Y
Window Features Casement,Double Hung,Double Pane,Energy Efficient,Screens
Heat Source Natural Gas Available, Oil
Laundry Has Laundry, Main Floor
Exterior
Exterior Feature Patio(s)
Parking Features Additional Storage Area, Built In, Garage - Side Entry, Inside Access
Garage Spaces 10.0
Fence Fully
Utilities Available Cable TV, Natural Gas Available, Propane
Water Access N
Accessibility None
Porch Patio(s)
Attached Garage 2
Total Parking Spaces 10
Garage Y
Building
Lot Description Backs to Trees, Flag, Front Yard, Landscaping, Level, Open, Private, Rear Yard, SideYard(s)
Story 2
Foundation Crawl Space
Sewer Septic Exists
Water Public
Architectural Style Colonial
Level or Stories 2
Additional Building Above Grade, Below Grade
New Construction N
Schools
Elementary Schools North Star
Middle Schools Henry B. Du Pont
School District Red Clay Consolidated
Others
Senior Community No
Tax ID 0802340050
Ownership Fee Simple
SqFt Source Assessor
Horse Property N
Special Listing Condition Standard
Read Less Info
Want to know what your home might be worth? Contact us for a FREE valuation!

Our team is ready to help you sell your home for the highest possible price ASAP

Bought with Kristine A Maroney • RE/MAX Associates-Wilmington
"My job is to find and attract mastery-based agents to the office, protect the culture, and make sure everyone is happy! "
tyronetoneytherealtor@gmail.com
4221 Forbes Blvd, Suite 240, Lanham, MD, 20706, United States






