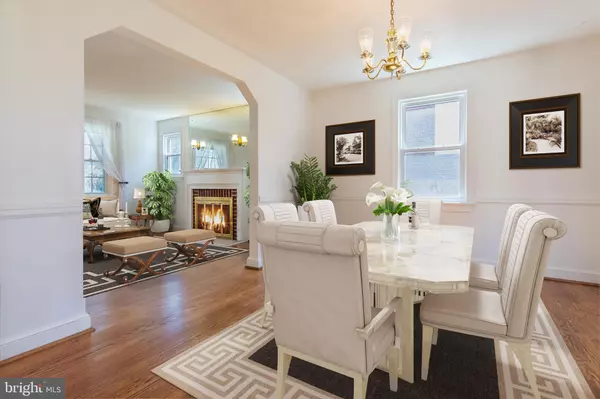$432,500
$435,000
0.6%For more information regarding the value of a property, please contact us for a free consultation.
3 Beds
2 Baths
1,879 SqFt
SOLD DATE : 11/27/2019
Key Details
Sold Price $432,500
Property Type Single Family Home
Sub Type Detached
Listing Status Sold
Purchase Type For Sale
Square Footage 1,879 sqft
Price per Sqft $230
Subdivision Indian Spring Club Ests
MLS Listing ID MDMC686586
Sold Date 11/27/19
Style Colonial
Bedrooms 3
Full Baths 1
Half Baths 1
HOA Y/N N
Abv Grd Liv Area 1,629
Originating Board BRIGHT
Year Built 1940
Annual Tax Amount $5,072
Tax Year 2019
Lot Size 6,685 Sqft
Acres 0.15
Property Description
New low price! Perfect for DIY homeowners or investors. All brick detached home, clean and well maintained, featuring all hardwood floors, wood burning fireplace, fresh paint, and plenty of natural light. This home has 3 good size bedrooms, 1.5 bathrooms, (easy expansion to 2.5 baths) a bright sunroom overlooking the fenced rear yard, a finished basement, and an attached garage. Large flat fenced rear yard. Buyers could easily enclose 2nd level porch to make a 2nd full bathroom and master ensuite. Very short walk just down the block to Indian Spring Terrace Park which has playground, basketball courts, tennis courts, and a community center. Easy access to major commuter routes makes this an ideal location. This home is move-in ready, or priced such that the new owners can make renovations and still have equity. Comparable renovated homes selling for $130k-$170k more. Schedule your appointment today!
Location
State MD
County Montgomery
Zoning R60
Direction Northeast
Rooms
Basement Full, Partially Finished, Sump Pump
Interior
Interior Features Dining Area, Floor Plan - Traditional, Formal/Separate Dining Room, Kitchen - Table Space, Wood Floors
Hot Water Electric
Heating Forced Air
Cooling Central A/C
Flooring Hardwood
Fireplaces Number 1
Fireplaces Type Brick, Screen
Equipment Dishwasher, Disposal, Dryer, Oven/Range - Electric, Refrigerator, Washer, Water Heater
Furnishings No
Fireplace Y
Appliance Dishwasher, Disposal, Dryer, Oven/Range - Electric, Refrigerator, Washer, Water Heater
Heat Source Natural Gas
Laundry Basement
Exterior
Exterior Feature Balcony, Porch(es), Patio(s)
Parking Features Built In, Garage - Front Entry, Inside Access
Garage Spaces 3.0
Fence Privacy, Rear, Wood
Utilities Available Natural Gas Available, Electric Available, Sewer Available
Water Access N
Roof Type Asphalt,Rubber
Street Surface Paved
Accessibility None
Porch Balcony, Porch(es), Patio(s)
Attached Garage 1
Total Parking Spaces 3
Garage Y
Building
Lot Description Level, Rear Yard
Story 3+
Sewer Public Sewer
Water Public
Architectural Style Colonial
Level or Stories 3+
Additional Building Above Grade, Below Grade
Structure Type Dry Wall,Plaster Walls
New Construction N
Schools
Elementary Schools Highland View
Middle Schools Silver Spring International
High Schools Northwood
School District Montgomery County Public Schools
Others
Pets Allowed Y
Senior Community No
Tax ID 161301017767
Ownership Fee Simple
SqFt Source Assessor
Acceptable Financing Cash, Contract, Conventional, Negotiable, VA
Horse Property N
Listing Terms Cash, Contract, Conventional, Negotiable, VA
Financing Cash,Contract,Conventional,Negotiable,VA
Special Listing Condition Standard
Pets Allowed No Pet Restrictions
Read Less Info
Want to know what your home might be worth? Contact us for a FREE valuation!

Our team is ready to help you sell your home for the highest possible price ASAP

Bought with Violetta Bazyluk • RE/MAX Realty Group
"My job is to find and attract mastery-based agents to the office, protect the culture, and make sure everyone is happy! "
tyronetoneytherealtor@gmail.com
4221 Forbes Blvd, Suite 240, Lanham, MD, 20706, United States






