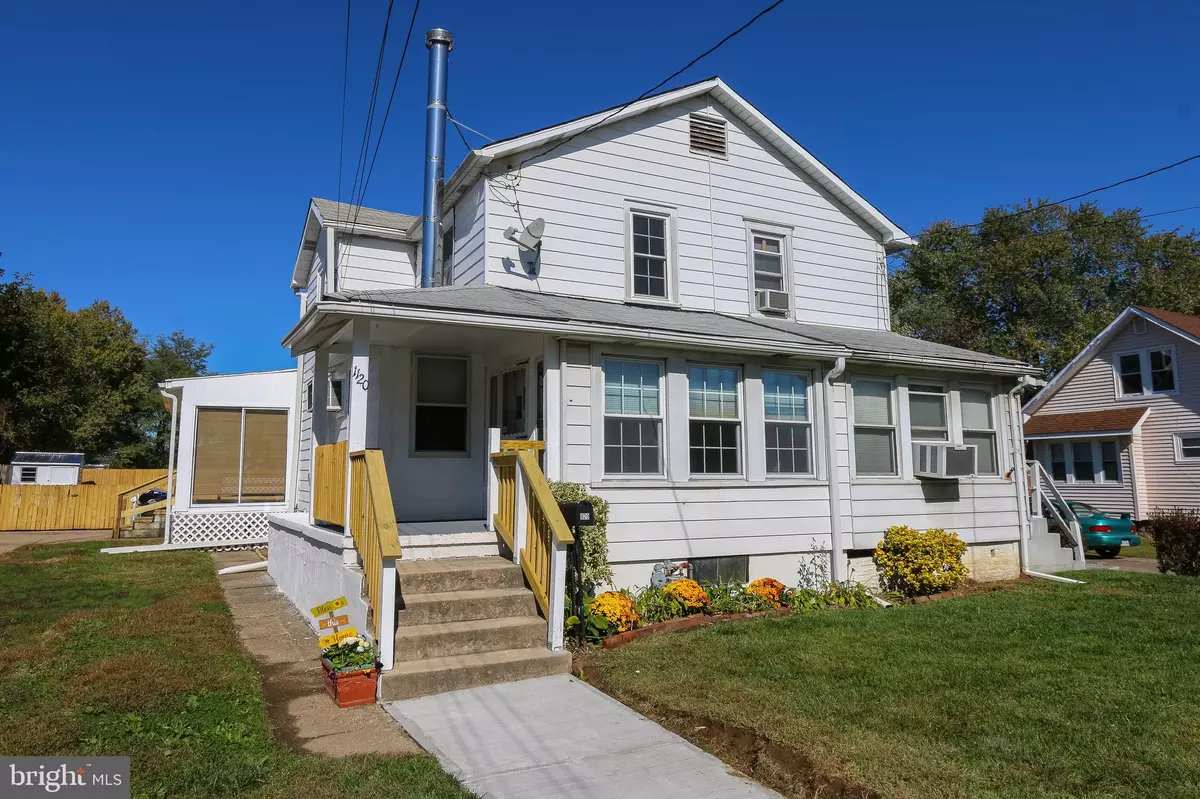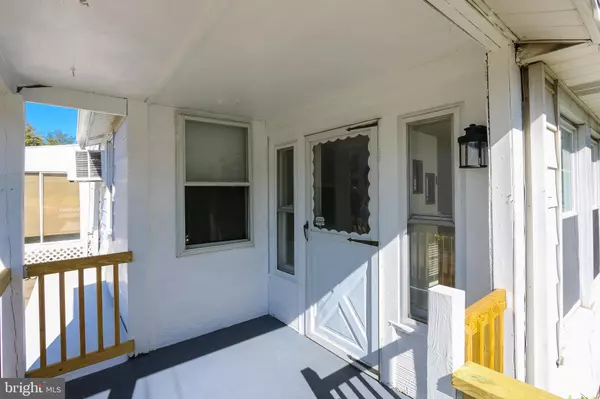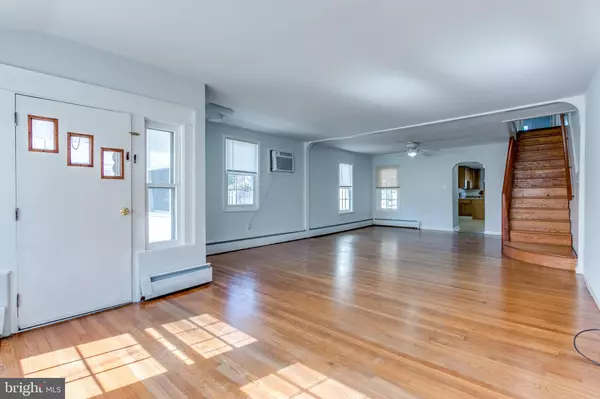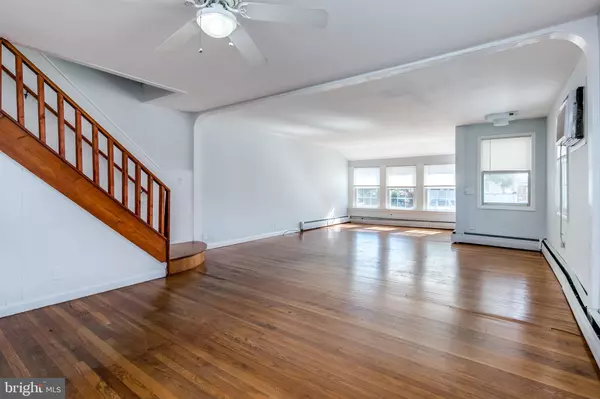$130,000
$145,000
10.3%For more information regarding the value of a property, please contact us for a free consultation.
3 Beds
2 Baths
1,420 SqFt
SOLD DATE : 12/03/2019
Key Details
Sold Price $130,000
Property Type Single Family Home
Sub Type Twin/Semi-Detached
Listing Status Sold
Purchase Type For Sale
Square Footage 1,420 sqft
Price per Sqft $91
Subdivision None Available
MLS Listing ID PADE502716
Sold Date 12/03/19
Style Colonial
Bedrooms 3
Full Baths 1
Half Baths 1
HOA Y/N N
Abv Grd Liv Area 1,420
Originating Board BRIGHT
Year Built 1940
Annual Tax Amount $4,293
Tax Year 2019
Lot Size 7,928 Sqft
Acres 0.18
Lot Dimensions 0.00 x 0.00
Property Description
Large twin home with thoughtful updates ready for new owner! You are welcomed to this home by new sidewalks and new railings on the covered entryway. The main room, a huge living room/dining room combo, showcases gleaming hardwoods, great natural light, multiple ceiling fans, a sweeping open staircase, and endless possibilities for furniture arrangements. The back third of the house is the updated eat-in kitchen. Featuring newer 42" KraftMaid maple cabinets, updated countertops, a peninsula with plenty of counter space, the kitchen is well-equipped for large family gatherings and includes a gas stove, double stainless sink with disposal, dishwasher, built-in microwave, and side-by-side fridge, all with oodles of room for a table! Upstairs you'll discover three large bedrooms with lighted ceiling fans, all recently finished with fresh paint and shiny wood laminate flooring, and a fully-updated bathroom with a marble-topped vanity. The lower level has plenty of room for creativity. It currently and features a small workbench area, a washer, and a newly-paneled half bath, along with two large storage rooms. Add to all of this with a new boiler (2019) with transferable warranty, new hot water heater, a fenced-in yard (with new grass planted), a storage shed, all just a moment away from I-95 in Boothwyn, you are set for easy living with all the convenience of suburban life. Don't wait - schedule your private tour today!
Location
State PA
County Delaware
Area Upper Chichester Twp (10409)
Zoning R-10
Direction Southwest
Rooms
Other Rooms Living Room, Bedroom 2, Bedroom 3, Kitchen, Basement, Bedroom 1, Other, Bathroom 1
Basement Full, Daylight, Partial, Interior Access, Outside Entrance, Partially Finished, Water Proofing System, Windows, Workshop
Interior
Interior Features Ceiling Fan(s), Combination Dining/Living, Kitchen - Eat-In, Tub Shower, Wood Floors, Built-Ins, Kitchen - Table Space
Hot Water Electric
Heating Baseboard - Hot Water
Cooling Ceiling Fan(s), Window Unit(s)
Flooring Hardwood, Laminated, Vinyl
Equipment Oven/Range - Gas, Dishwasher, Disposal
Fireplace N
Window Features Double Pane,Double Hung,Energy Efficient,Replacement,Screens,Vinyl Clad
Appliance Oven/Range - Gas, Dishwasher, Disposal
Heat Source Natural Gas
Laundry Basement, Washer In Unit
Exterior
Utilities Available Cable TV, Fiber Optics Available, Phone, Phone Connected
Water Access N
Roof Type Fiberglass,Pitched,Shingle
Accessibility None
Garage N
Building
Story 2
Sewer Public Sewer
Water Public
Architectural Style Colonial
Level or Stories 2
Additional Building Above Grade, Below Grade
New Construction N
Schools
Elementary Schools Boothwyn
Middle Schools Chichester
High Schools Chichester Senior
School District Chichester
Others
Senior Community No
Tax ID 09-00-02923-00
Ownership Fee Simple
SqFt Source Assessor
Acceptable Financing Cash, Conventional, FHA, VA, FHA 203(b)
Listing Terms Cash, Conventional, FHA, VA, FHA 203(b)
Financing Cash,Conventional,FHA,VA,FHA 203(b)
Special Listing Condition Standard
Read Less Info
Want to know what your home might be worth? Contact us for a FREE valuation!

Our team is ready to help you sell your home for the highest possible price ASAP

Bought with Niki Papageorgiou • Keller Williams Real Estate - West Chester
"My job is to find and attract mastery-based agents to the office, protect the culture, and make sure everyone is happy! "
tyronetoneytherealtor@gmail.com
4221 Forbes Blvd, Suite 240, Lanham, MD, 20706, United States






