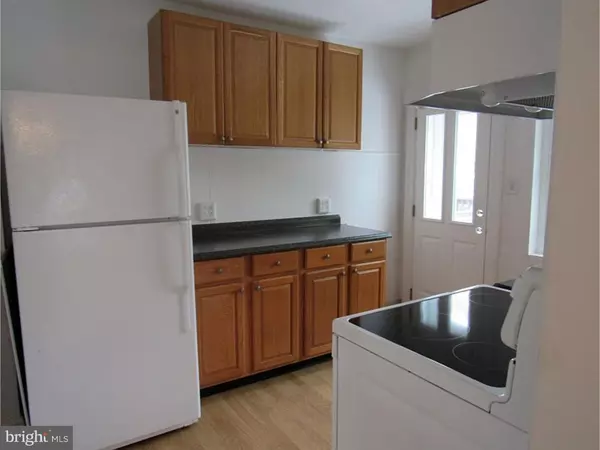$315,000
$329,000
4.3%For more information regarding the value of a property, please contact us for a free consultation.
3 Beds
2 Baths
1,350 SqFt
SOLD DATE : 12/03/2019
Key Details
Sold Price $315,000
Property Type Single Family Home
Sub Type Twin/Semi-Detached
Listing Status Sold
Purchase Type For Sale
Square Footage 1,350 sqft
Price per Sqft $233
Subdivision Ardmore
MLS Listing ID PAMC143290
Sold Date 12/03/19
Style Colonial
Bedrooms 3
Full Baths 1
Half Baths 1
HOA Y/N N
Abv Grd Liv Area 1,350
Originating Board TREND
Year Built 1910
Annual Tax Amount $4,727
Tax Year 2018
Lot Size 2,614 Sqft
Acres 0.06
Lot Dimensions 2708 SQ FT
Property Description
Location, Location, Location. Well maintained twin on a quiet street in Ardmore. Walk into three season porch. Large living with wood burning fireplace. Freshly painted and hardwood floors refinished. Large dining room with corner built-in. Kitchen has new counter tops and stove. Back door leads to oversized deck, great for entertaining and BBQ's. Stair case leading up to second floor had the wood step refinished. Second floor has three bedrooms with good sized closets and all have been freshly painted and new neutral carpet. Bathroom has updated sink and cabinet. Large center hall closet for linens and storage. Basement has laundry with washer and dryer and powder room. Basement has been painted and ready for storage or tool bench area. Walk out to fenced in small backyard and oversized garage. Plenty of room for two additional cars. New windows have been installed in the entire home, everything has been freshly painted with neutral colors. Walk to public transportation, restaurants and park. Enjoy the Ardmore remade walkable downtown with plenty of shopping, farmer's market and community living.
Location
State PA
County Montgomery
Area Lower Merion Twp (10640)
Zoning R6A
Rooms
Other Rooms Living Room, Dining Room, Primary Bedroom, Bedroom 2, Kitchen, Bedroom 1, Laundry, Attic
Basement Partial, Unfinished, Outside Entrance
Interior
Hot Water Natural Gas
Heating Radiator
Cooling Wall Unit
Flooring Wood, Fully Carpeted
Fireplaces Number 1
Fireplaces Type Brick
Fireplace Y
Window Features Energy Efficient
Heat Source Natural Gas
Laundry Lower Floor
Exterior
Exterior Feature Deck(s), Porch(es)
Garage Spaces 1.0
Fence Other
Waterfront N
Water Access N
Roof Type Shingle
Accessibility None
Porch Deck(s), Porch(es)
Parking Type Other
Total Parking Spaces 1
Garage N
Building
Lot Description Level, Front Yard, Rear Yard
Story 2
Foundation Concrete Perimeter
Sewer Public Sewer
Water Public
Architectural Style Colonial
Level or Stories 2
Additional Building Above Grade
New Construction N
Schools
Elementary Schools Penn Wynne
Middle Schools Welsh Valley
High Schools Lower Merion
School District Lower Merion
Others
HOA Fee Include Management
Senior Community No
Tax ID 400016628009
Ownership Fee Simple
SqFt Source Estimated
Acceptable Financing Conventional, VA, FHA 203(b)
Listing Terms Conventional, VA, FHA 203(b)
Financing Conventional,VA,FHA 203(b)
Special Listing Condition Standard
Read Less Info
Want to know what your home might be worth? Contact us for a FREE valuation!

Our team is ready to help you sell your home for the highest possible price ASAP

Bought with Anthony J Prano • Keller Williams Main Line

"My job is to find and attract mastery-based agents to the office, protect the culture, and make sure everyone is happy! "
tyronetoneytherealtor@gmail.com
4221 Forbes Blvd, Suite 240, Lanham, MD, 20706, United States






