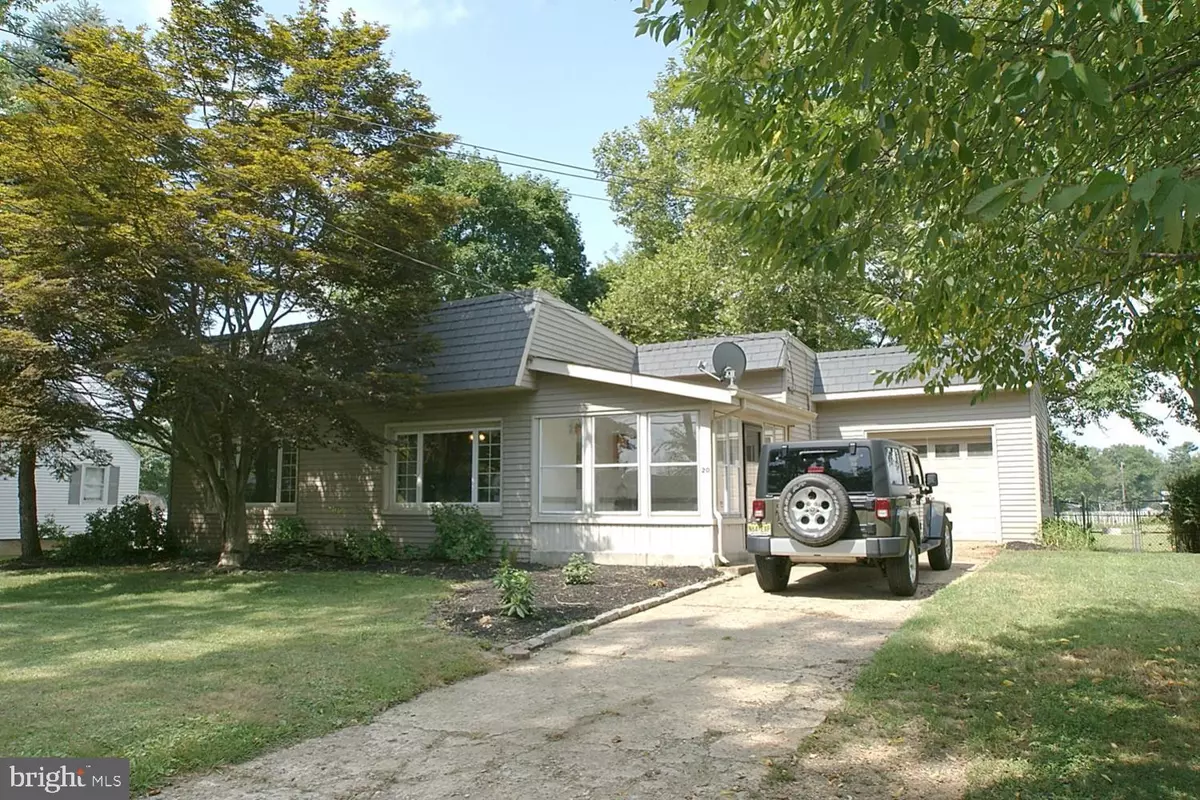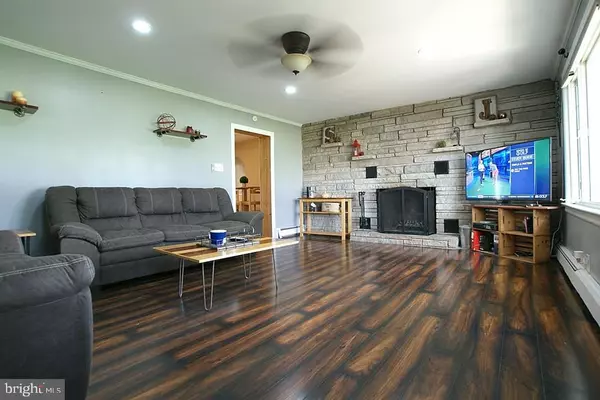$247,500
$254,750
2.8%For more information regarding the value of a property, please contact us for a free consultation.
3 Beds
2 Baths
1,526 SqFt
SOLD DATE : 12/04/2019
Key Details
Sold Price $247,500
Property Type Single Family Home
Sub Type Detached
Listing Status Sold
Purchase Type For Sale
Square Footage 1,526 sqft
Price per Sqft $162
Subdivision Crosswicks
MLS Listing ID NJBL353180
Sold Date 12/04/19
Style Ranch/Rambler,Raised Ranch/Rambler
Bedrooms 3
Full Baths 2
HOA Y/N N
Abv Grd Liv Area 1,526
Originating Board BRIGHT
Year Built 1953
Annual Tax Amount $6,372
Tax Year 2019
Lot Size 8,960 Sqft
Acres 0.21
Lot Dimensions 80.00 x 112.00
Property Description
Welcome to this charming 3 bed, 2 bath ranch in the much desired Crosswicks section of Chesterfield. Lovingly maintained and updated by its owners, this gorgeous home boasts hardwood floors throughout, updated kitchen and bathrooms. This lovely home is also situated on a lot surrounded by mature trees and greenery adding to it s appeal. A cozy enclosed sunroom with slate flooring and bright windows welcomes you. Enjoy the large living room which features hardwood floors, recessed lights, a beautiful wood-burning fireplace accented by a stone wall, a large bay window overlooking the serene view of farmland (with horses) that backs to the property. Prepare meals in the spacious eat-in kitchen with lovely oak cabinets, wood flooring, recessed lights, stainless steel appliances, and a custom island which can be used for quick meals and snacks. Enjoy the views of the front yard while you eat breakfast or have your afternoon tea. The open floor plan allows for great entertaining with the kitchen, dining room and living room areas adjacent to one another. This lovely home also features a large master bedroom with two closets and hardwood floors. The second bedroom features hardwood floors and a large window with a great view of the front yard. Use your imagination on how to best use the space in third bedroom - Office, Play Room or Hobby Room. There are also two upgraded full bathrooms easily accessible from all rooms in the house. There is also a full basement for storage or to finish for more living space. Surrounded by mature trees, this house is fully shaded in the summer cutting down on air conditioning bills. This home is move-in ready and is perfect for first time homebuyers or someone looking to downsize. Away from it all and still close to major highways and nearby shopping.
Location
State NJ
County Burlington
Area Chesterfield Twp (20307)
Zoning R-1
Rooms
Other Rooms Living Room, Dining Room, Primary Bedroom, Bedroom 2, Bedroom 3, Kitchen
Basement Interior Access, Unfinished
Main Level Bedrooms 3
Interior
Interior Features Breakfast Area, Crown Moldings, Entry Level Bedroom, Dining Area, Kitchen - Island, Recessed Lighting
Heating Radiator
Cooling Wall Unit
Flooring Hardwood
Fireplaces Number 1
Fireplaces Type Brick
Equipment Dryer, Stainless Steel Appliances, Washer, Refrigerator
Fireplace Y
Window Features Bay/Bow
Appliance Dryer, Stainless Steel Appliances, Washer, Refrigerator
Heat Source Oil
Laundry Main Floor
Exterior
Parking Features Garage - Front Entry
Garage Spaces 1.0
Fence Fully
Water Access N
View Pasture, Scenic Vista
Accessibility None
Attached Garage 1
Total Parking Spaces 1
Garage Y
Building
Lot Description Rear Yard, Front Yard, Rural
Story 1
Sewer Public Sewer
Water Public
Architectural Style Ranch/Rambler, Raised Ranch/Rambler
Level or Stories 1
Additional Building Above Grade, Below Grade
New Construction N
Schools
School District Chesterfield Township Public Schools
Others
Senior Community No
Tax ID 07-00202-00058
Ownership Fee Simple
SqFt Source Assessor
Acceptable Financing Conventional, FHA, USDA, VA
Listing Terms Conventional, FHA, USDA, VA
Financing Conventional,FHA,USDA,VA
Special Listing Condition Standard
Read Less Info
Want to know what your home might be worth? Contact us for a FREE valuation!

Our team is ready to help you sell your home for the highest possible price ASAP

Bought with Edward J Smires • Smires & Associates
"My job is to find and attract mastery-based agents to the office, protect the culture, and make sure everyone is happy! "
tyronetoneytherealtor@gmail.com
4221 Forbes Blvd, Suite 240, Lanham, MD, 20706, United States






