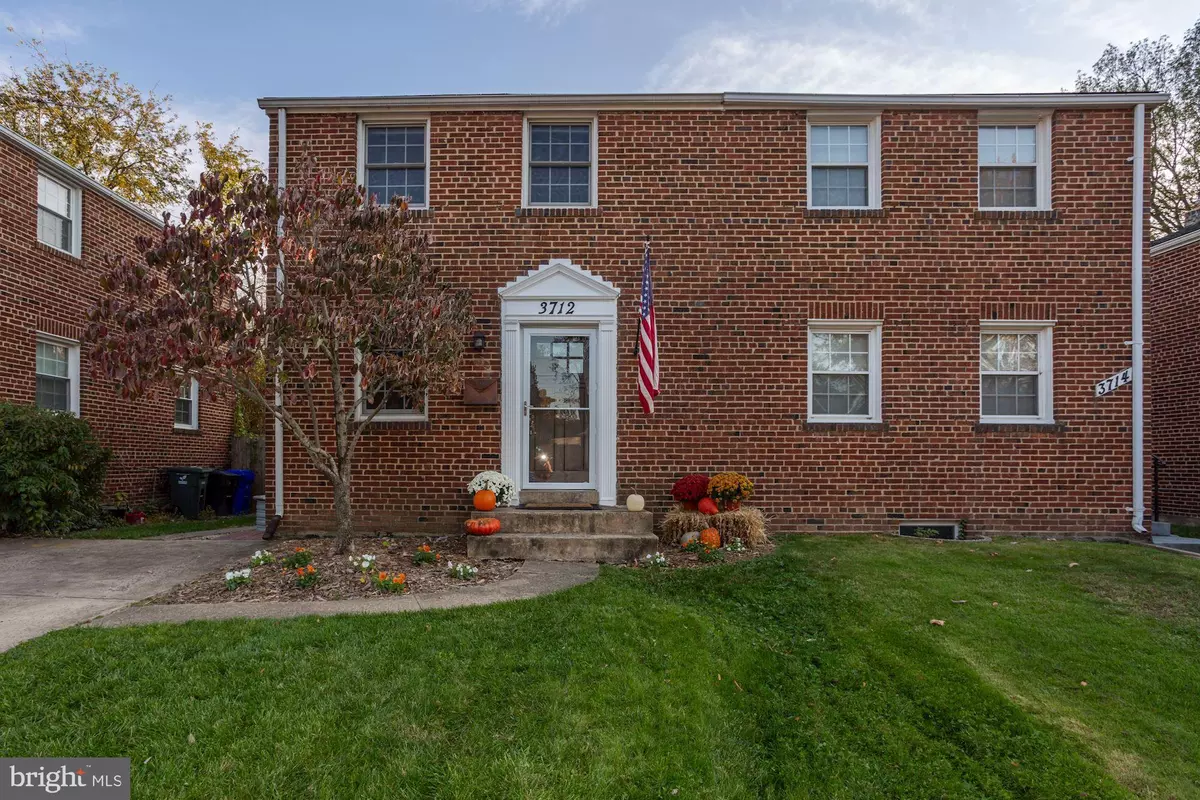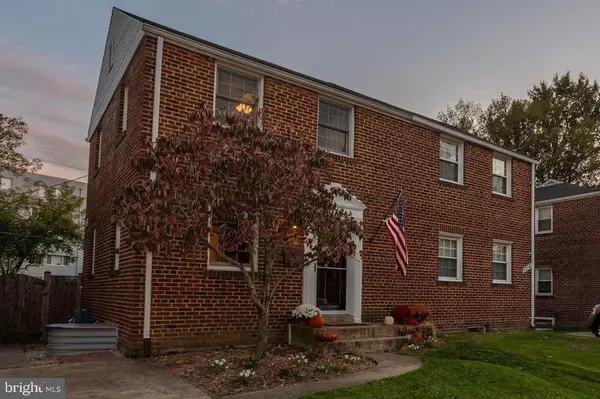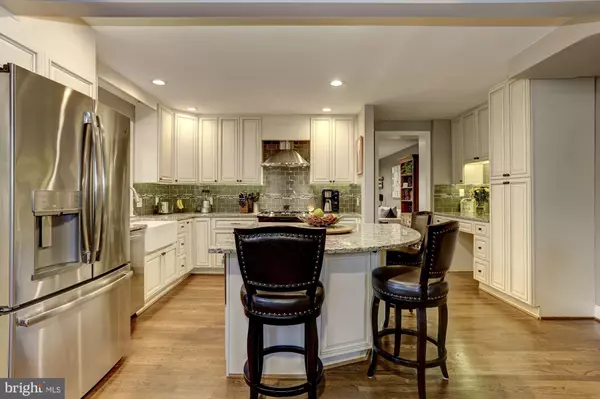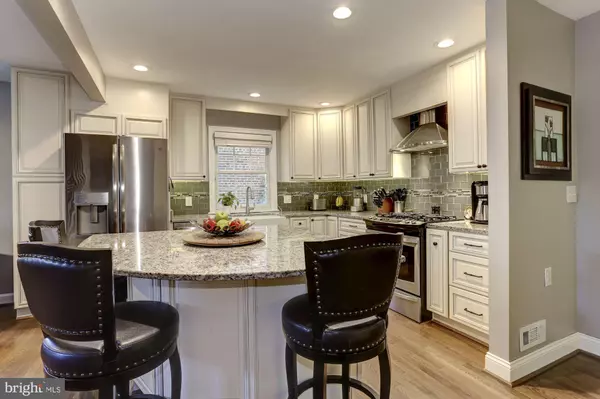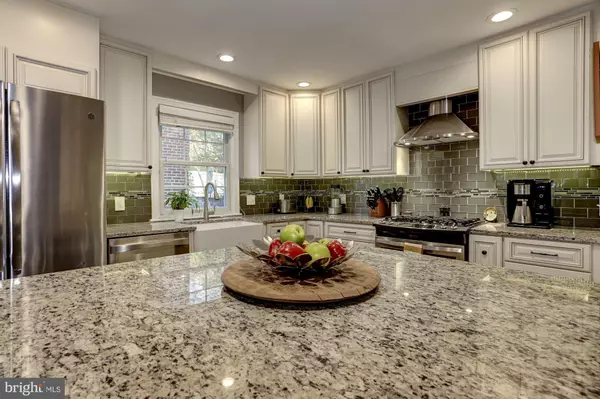$635,000
$630,000
0.8%For more information regarding the value of a property, please contact us for a free consultation.
3 Beds
2 Baths
1,532 SqFt
SOLD DATE : 12/05/2019
Key Details
Sold Price $635,000
Property Type Single Family Home
Sub Type Twin/Semi-Detached
Listing Status Sold
Purchase Type For Sale
Square Footage 1,532 sqft
Price per Sqft $414
Subdivision Alcova Heights
MLS Listing ID VAAR156508
Sold Date 12/05/19
Style Colonial
Bedrooms 3
Full Baths 2
HOA Y/N N
Abv Grd Liv Area 1,152
Originating Board BRIGHT
Year Built 1940
Annual Tax Amount $5,096
Tax Year 2019
Lot Size 2,850 Sqft
Acres 0.07
Property Description
Spacious and bright duplex w/1532 sq.ft. on a quiet, dead-end street in sought-after Alcova Heights. Gourmet custom chef's kitchen w/granite counters, 42 wood cabinets, large unique island, stainless steel appliances, large farmhouse sink, gas stove, soft-close drawers, oversized pantry w/pull out-shelves. Huge, bright living room addition on main level w/gas fireplace, perfect for brisk autumn nights. Remodeled full bath w/luxurious rain shower. Fully-renovated 2019 basement, adding 3rd bedroom, full bath, big laundry room, closet, new electrical, new windows, including large egress window. Living room walks out to fully-fenced backyard urban oasis w/expansive stone patio, flat newly-sodded lawn and newly-built 10'x10' shed! Private driveway, ample attic storage, newer electrical on main level, NEW W/D, and 2016 HVAC! Within the Arlington Alice Fleet/Jefferson/Wakefield school district. Stroll to TJ Community Center, TJ Middle School, fairgrounds, playgrounds, tennis, soccer. Close to dining, shopping, entertainment, nightlife, gyms, METRO in Ballston and Columbia Pike. Convenient access to Rts. 50, 66, I-395 w/quick trip DC, Pentagon, DCA, Amazon HQ2. No HOA or condo fees!
Location
State VA
County Arlington
Zoning R2-7
Rooms
Other Rooms Living Room, Kitchen, Family Room, Laundry, Attic
Basement Connecting Stairway, Fully Finished, Interior Access, Windows
Interior
Interior Features Attic, Built-Ins, Ceiling Fan(s), Combination Kitchen/Living, Floor Plan - Open, Kitchen - Gourmet, Kitchen - Island, Pantry, Recessed Lighting, Stall Shower, Tub Shower, Upgraded Countertops, Wood Floors
Hot Water Natural Gas
Heating Heat Pump(s)
Cooling Central A/C
Flooring Hardwood
Fireplaces Number 1
Fireplaces Type Gas/Propane
Equipment Built-In Microwave, Dishwasher, Disposal, Dryer, Dual Flush Toilets, Oven/Range - Gas, Range Hood, Refrigerator, Stainless Steel Appliances, Washer, Water Heater
Fireplace Y
Window Features Double Pane
Appliance Built-In Microwave, Dishwasher, Disposal, Dryer, Dual Flush Toilets, Oven/Range - Gas, Range Hood, Refrigerator, Stainless Steel Appliances, Washer, Water Heater
Heat Source Natural Gas
Laundry Basement
Exterior
Exterior Feature Patio(s), Porch(es)
Fence Wood, Rear, Fully
Water Access N
Accessibility None
Porch Patio(s), Porch(es)
Garage N
Building
Lot Description Front Yard, Level, Landscaping, Private, Rear Yard
Story 3+
Sewer Public Sewer
Water Public
Architectural Style Colonial
Level or Stories 3+
Additional Building Above Grade, Below Grade
New Construction N
Schools
School District Arlington County Public Schools
Others
Senior Community No
Tax ID 23-015-050
Ownership Fee Simple
SqFt Source Assessor
Special Listing Condition Standard
Read Less Info
Want to know what your home might be worth? Contact us for a FREE valuation!

Our team is ready to help you sell your home for the highest possible price ASAP

Bought with Andrew H Hoffecker • Compass
"My job is to find and attract mastery-based agents to the office, protect the culture, and make sure everyone is happy! "
tyronetoneytherealtor@gmail.com
4221 Forbes Blvd, Suite 240, Lanham, MD, 20706, United States

