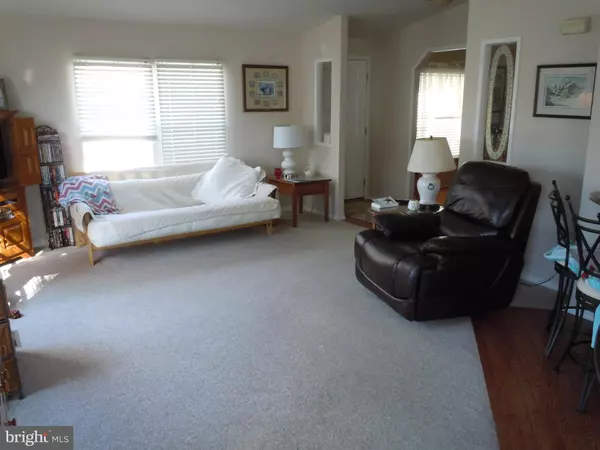$88,000
$95,499
7.9%For more information regarding the value of a property, please contact us for a free consultation.
3 Beds
2 Baths
1,680 SqFt
SOLD DATE : 12/05/2019
Key Details
Sold Price $88,000
Property Type Manufactured Home
Sub Type Manufactured
Listing Status Sold
Purchase Type For Sale
Square Footage 1,680 sqft
Price per Sqft $52
Subdivision Winterset Farms
MLS Listing ID PADE501178
Sold Date 12/05/19
Style Ranch/Rambler
Bedrooms 3
Full Baths 2
HOA Y/N N
Abv Grd Liv Area 1,680
Originating Board BRIGHT
Year Built 1994
Annual Tax Amount $1,228
Tax Year 2019
Lot Dimensions 0.00 x 0.00
Property Description
Welcome to this gem located in Winterset Farms. This home has been well cared for and is located in the Blue Ribbon award winning Garnet Valley School District. And, since this house is a stones throw away from Delaware; tax-free shopping awaits you.. Wow, this home has vaulted ceilings, features three bedrooms, two full-bathrooms, full size kitchen with wood cabinets, breakfast room, living room (off of the kitchen) and a generous sized dining room as well. The laundry room is of good size and centrally located for your convenience. The master bedroom is spacious and features a walk-in closet and a huge master bathroom. There are two other bedrooms (one with walk-in closet) and will accommodate your family well. This home is move-in-ready condition and awaits its new owners. You will love the open floor plan and sun drenched breakfast room as you begin your new day. The walls and flooring of this home are decorated in pleasing neutral colors. Great community and a good place to call home! And the best of all, this home backs up to open space and a playground is nearby as well. Folks, easy living is just a phone call away. Please call today and be in for the holidays. Please note that this is a manufactured home and the traditional mortgage is not available. The purchase may have to be a cash deal. Please contact Listing Agent (Larry 484-802-2453) who has a company that may be able to provide the loan. Thank you.
Location
State PA
County Delaware
Area Bethel Twp (10403)
Zoning RES
Direction South
Rooms
Main Level Bedrooms 3
Interior
Interior Features Kitchen - Country, Floor Plan - Open, Formal/Separate Dining Room, Primary Bath(s), Walk-in Closet(s), Window Treatments, Wood Floors, Breakfast Area, Kitchen - Table Space, Carpet
Hot Water Electric
Heating Forced Air
Cooling Central A/C
Flooring Hardwood, Partially Carpeted, Vinyl
Equipment Dishwasher, Disposal, Dryer, Microwave, Stove, Water Heater
Furnishings No
Fireplace N
Appliance Dishwasher, Disposal, Dryer, Microwave, Stove, Water Heater
Heat Source Propane - Leased
Laundry Main Floor, Hookup
Exterior
Exterior Feature Screened, Porch(es)
Garage Spaces 2.0
Utilities Available Propane, Sewer Available, Water Available, Phone Available
Amenities Available None
Waterfront N
Water Access N
View Other
Roof Type Shingle
Street Surface Black Top
Accessibility 32\"+ wide Doors, Grab Bars Mod
Porch Screened, Porch(es)
Road Frontage Private
Parking Type Driveway, Off Street, On Street
Total Parking Spaces 2
Garage N
Building
Lot Description Level, Rear Yard, Front Yard
Story 1
Foundation None
Sewer Public Sewer
Water Public
Architectural Style Ranch/Rambler
Level or Stories 1
Additional Building Above Grade, Below Grade
Structure Type Vaulted Ceilings
New Construction N
Schools
School District Garnet Valley
Others
Pets Allowed Y
HOA Fee Include All Ground Fee
Senior Community No
Tax ID 03-00-00560-14
Ownership Ground Rent
SqFt Source Estimated
Acceptable Financing Cash, Other
Horse Property N
Listing Terms Cash, Other
Financing Cash,Other
Special Listing Condition Standard
Pets Description Size/Weight Restriction
Read Less Info
Want to know what your home might be worth? Contact us for a FREE valuation!

Our team is ready to help you sell your home for the highest possible price ASAP

Bought with Larry K Matthews • Century 21 The Real Estate Store

"My job is to find and attract mastery-based agents to the office, protect the culture, and make sure everyone is happy! "
tyronetoneytherealtor@gmail.com
4221 Forbes Blvd, Suite 240, Lanham, MD, 20706, United States






