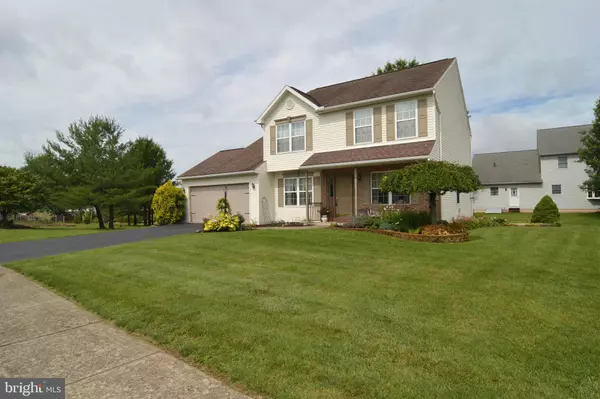$267,300
$263,000
1.6%For more information regarding the value of a property, please contact us for a free consultation.
4 Beds
3 Baths
2,157 SqFt
SOLD DATE : 12/06/2019
Key Details
Sold Price $267,300
Property Type Single Family Home
Sub Type Detached
Listing Status Sold
Purchase Type For Sale
Square Footage 2,157 sqft
Price per Sqft $123
Subdivision Crestwood Court
MLS Listing ID PABK343934
Sold Date 12/06/19
Style Traditional
Bedrooms 4
Full Baths 2
Half Baths 1
HOA Y/N N
Abv Grd Liv Area 2,157
Originating Board BRIGHT
Year Built 2000
Annual Tax Amount $7,102
Tax Year 2019
Lot Size 0.320 Acres
Acres 0.32
Lot Dimensions 0.00 x 0.00
Property Description
The owners of this impeccable Greth-built home loved raising their family here, but the boys have moved on, and it's time to downsize. Situated on a quiet cul-de-sac, this gorgeous 4 bedroom, 2 and 1/2 bath home has plenty of space to grow and enjoy. This isn't your cookie cutter home by any stretch. Very nice curb appeal and the new garage door and opener really add a nice look. Inside, you ll notice the open feel to this home. Large bright living room and dining room. This opens to the family room with gas fireplace, which is also open to the huge kitchen with 2 pantries. Everyone will gather in this area of the home watching TV, having morning coffee or sharing meals. The breakfast room offers a comfortable eat-in kitchen and continues that open look everyone is seeking. Tons of cabinets and work space and a nice breakfast bar as well as TWO pantries and a desk area. 4 great-sized bedrooms on the 2nd floor which includes a nice master suite. Tons of closet space and en suite bath with double vanity. There is a closet access to the attic and pull-down steps in the garage if you need storage space. If that is not enough, there is the large shed with a loft in the side yard. The patio has an electric retractable awning giving you shade from the sun or cover from the rain if you are entertaining on the patio or in the large level side yard. This lot is amazing! This one won't last! Be sure to schedule your showing while you can.
Location
State PA
County Berks
Area Amity Twp (10224)
Zoning RES
Rooms
Other Rooms Living Room, Dining Room, Primary Bedroom, Bedroom 2, Bedroom 3, Bedroom 4, Kitchen, Family Room, Basement, Breakfast Room, Bathroom 2, Primary Bathroom, Half Bath
Basement Full, Unfinished
Interior
Interior Features Attic, Breakfast Area, Carpet, Ceiling Fan(s), Family Room Off Kitchen, Floor Plan - Open, Kitchen - Eat-In, Kitchen - Table Space, Primary Bath(s), Pantry, Walk-in Closet(s)
Hot Water Natural Gas
Heating Forced Air
Cooling Central A/C
Flooring Carpet, Hardwood
Fireplaces Number 1
Fireplaces Type Gas/Propane
Equipment Built-In Microwave, Dishwasher, Disposal, Dryer, Oven/Range - Gas, Stove, Washer
Fireplace Y
Appliance Built-In Microwave, Dishwasher, Disposal, Dryer, Oven/Range - Gas, Stove, Washer
Heat Source Natural Gas
Laundry Main Floor
Exterior
Exterior Feature Patio(s), Porch(es)
Parking Features Garage - Front Entry, Garage Door Opener, Inside Access
Garage Spaces 4.0
Utilities Available Cable TV
Water Access N
Roof Type Pitched,Shingle
Accessibility None
Porch Patio(s), Porch(es)
Attached Garage 2
Total Parking Spaces 4
Garage Y
Building
Lot Description Cul-de-sac, Front Yard, Level, Open, SideYard(s)
Story 2
Foundation Concrete Perimeter
Sewer Public Sewer
Water Public
Architectural Style Traditional
Level or Stories 2
Additional Building Above Grade, Below Grade
New Construction N
Schools
High Schools Daniel Boone
School District Daniel Boone Area
Others
Senior Community No
Tax ID 24-5364-06-48-8528
Ownership Fee Simple
SqFt Source Assessor
Acceptable Financing Cash, Conventional, FHA, USDA, VA
Listing Terms Cash, Conventional, FHA, USDA, VA
Financing Cash,Conventional,FHA,USDA,VA
Special Listing Condition Standard
Read Less Info
Want to know what your home might be worth? Contact us for a FREE valuation!

Our team is ready to help you sell your home for the highest possible price ASAP

Bought with Val Styer • Century 21 Gold
"My job is to find and attract mastery-based agents to the office, protect the culture, and make sure everyone is happy! "
tyronetoneytherealtor@gmail.com
4221 Forbes Blvd, Suite 240, Lanham, MD, 20706, United States






