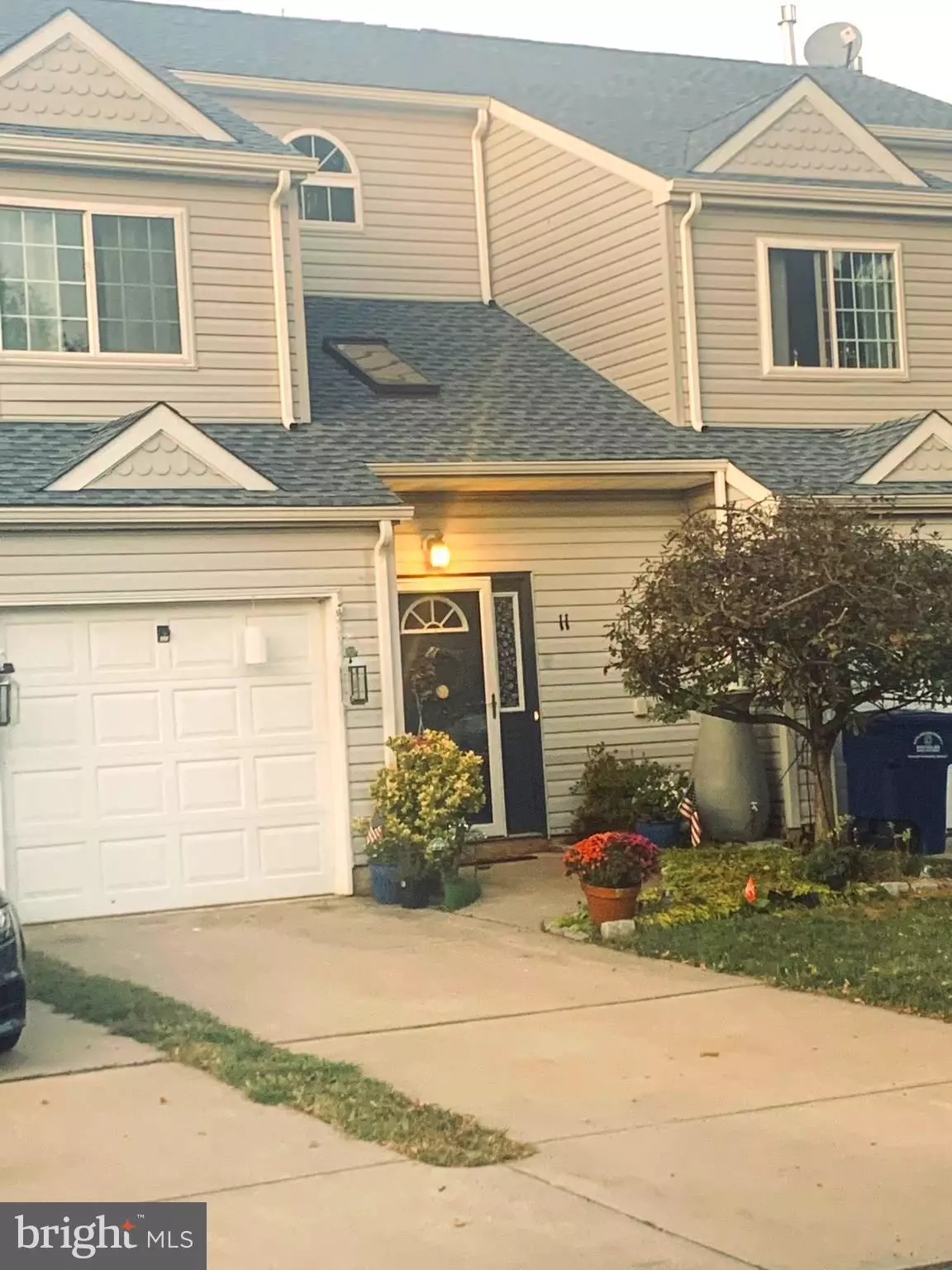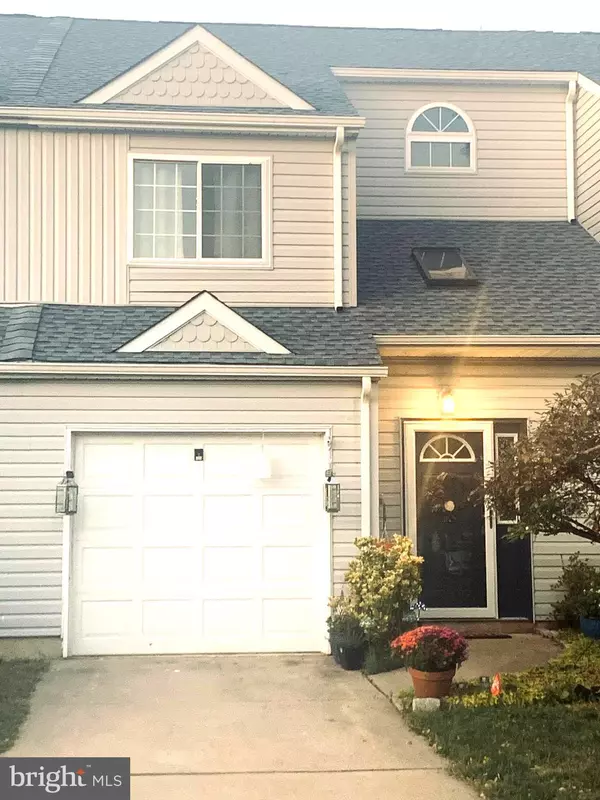$186,000
$201,000
7.5%For more information regarding the value of a property, please contact us for a free consultation.
3 Beds
3 Baths
1,540 SqFt
SOLD DATE : 12/09/2019
Key Details
Sold Price $186,000
Property Type Townhouse
Sub Type Interior Row/Townhouse
Listing Status Sold
Purchase Type For Sale
Square Footage 1,540 sqft
Price per Sqft $120
Subdivision Country Estates
MLS Listing ID NJBL357690
Sold Date 12/09/19
Style Traditional
Bedrooms 3
Full Baths 2
Half Baths 1
HOA Fees $55/mo
HOA Y/N Y
Abv Grd Liv Area 1,540
Originating Board BRIGHT
Year Built 1998
Annual Tax Amount $3,920
Tax Year 2019
Lot Size 2,200 Sqft
Acres 0.05
Lot Dimensions 22.00 x 100.00
Property Description
Fall in love at first sight with this fabulously and fully renovated 3 bedroom 2 bath Country Estates Townhome. This home is sure to go fast!! Everything is brand new and move in ready! A charming and welcoming deep front entry leads into a sky lit foyer that graciously empties into a full- wood floor living room with a showpiece marble and granite gas fireplace. Walk into the kitchen and enjoy your garden patio view with double glass sliding doors allowing morning sun to shine in while you enjoy your morning coffee. The newly built kitchen has spectacular upgrades including all new white cabinetry, a marbled quartz countertop and a stunning slate floor and is equipped with all new stainless- steel appliances. The gas stove is a cook s dream. The kitchen is complimented with a large walk in pantry ready to be stocked for autumn and holiday cooking. Right outside your kitchen door is a walk out option to a stamped concrete garden back patio for some evening fun while you enjoy some marshmallows roasting on your fire pit.All fixtures knobs and ceiling fans are upgraded pewter that blend well with any style you select.The half bath on the main floor has a handsome vessel sink and granite countertop.As you walk up the hall stairs to find your way to the master bedroom you will enjoy the skylight reflecting the sweet sunlight into the home. The master bedroom is fully carpeted and boasts a royal master bath with all the bells and whistles. The vessel sink and cabinetry is perfectly placed for appeal along with the slate and tile d cor. There are two spacious master bedroom closets. The 2nd bedroom is well-lit with brand-new carpeting and closet space and is a generous in size.The impressive 3rd bedroom has all new wood floors and is situated to be a great office, work area.The upstairs full tub/shower bath is another new stunner.This is a worry- free home as it has ALL NEW roof, air conditioner, hot water heater. New and gorgeous ceiling fans , a dynamic thermostat that has ability to be phone device controlled if desired and a keyless entry are convenient upgrades to help make life easy. The garage has a convenient workbench and is a concrete floor for parking and storage.
Location
State NJ
County Burlington
Area Lumberton Twp (20317)
Zoning R6
Rooms
Other Rooms Dining Room, Bedroom 2, Bedroom 3, Kitchen, Family Room, Foyer, Bedroom 1, Laundry, Bathroom 1, Bathroom 2, Primary Bathroom
Interior
Interior Features Ceiling Fan(s), Carpet, Dining Area, Floor Plan - Traditional, Kitchen - Gourmet, Primary Bath(s), Pantry, Skylight(s), Stall Shower, Tub Shower, Upgraded Countertops, Window Treatments, Wood Floors, Other, Attic/House Fan
Hot Water Natural Gas
Heating Forced Air
Cooling Central A/C, Ceiling Fan(s)
Flooring Laminated, Fully Carpeted
Fireplaces Number 1
Equipment Built-In Microwave, Built-In Range, Compactor, Cooktop, Dishwasher, Disposal, Dryer, Dryer - Gas, Microwave, Oven - Self Cleaning, Oven - Single, Oven/Range - Gas, Refrigerator, Stainless Steel Appliances, Stove, Washer, Water Heater
Appliance Built-In Microwave, Built-In Range, Compactor, Cooktop, Dishwasher, Disposal, Dryer, Dryer - Gas, Microwave, Oven - Self Cleaning, Oven - Single, Oven/Range - Gas, Refrigerator, Stainless Steel Appliances, Stove, Washer, Water Heater
Heat Source Natural Gas
Laundry Main Floor
Exterior
Exterior Feature Patio(s)
Parking Features Garage - Front Entry
Garage Spaces 4.0
Fence Wood
Utilities Available Cable TV, Electric Available, Natural Gas Available
Water Access N
View Street, Courtyard
Roof Type Pitched,Shingle
Street Surface Concrete,Black Top
Accessibility 2+ Access Exits
Porch Patio(s)
Road Frontage Public
Attached Garage 2
Total Parking Spaces 4
Garage Y
Building
Story 2
Foundation Slab
Sewer No Septic System
Water Public
Architectural Style Traditional
Level or Stories 2
Additional Building Above Grade, Below Grade
New Construction N
Schools
High Schools Rancocas Valley Regional
School District Lumberton Township Public Schools
Others
Pets Allowed N
Senior Community No
Tax ID 17-00022 02-00330
Ownership Fee Simple
SqFt Source Assessor
Security Features Carbon Monoxide Detector(s),Fire Detection System
Acceptable Financing FHA, Cash, Conventional
Horse Property N
Listing Terms FHA, Cash, Conventional
Financing FHA,Cash,Conventional
Special Listing Condition Standard
Read Less Info
Want to know what your home might be worth? Contact us for a FREE valuation!

Our team is ready to help you sell your home for the highest possible price ASAP

Bought with Ines De La Cruz • Connection Realtors
"My job is to find and attract mastery-based agents to the office, protect the culture, and make sure everyone is happy! "
tyronetoneytherealtor@gmail.com
4221 Forbes Blvd, Suite 240, Lanham, MD, 20706, United States






